
Other Le Corbusier
See and visit the work of Le Corbusier
The Fondation Le Corbusier has produced a downloadable map showing Le Corbusier’s buildings around the world, whether or not they can be visited.
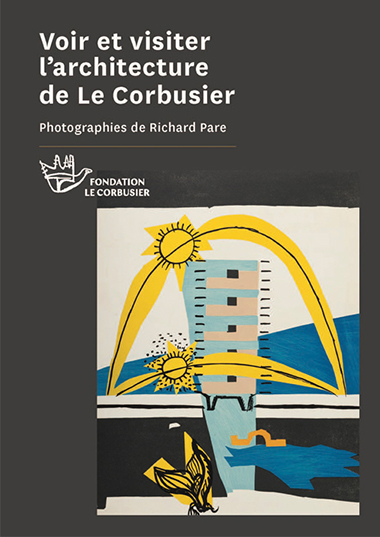
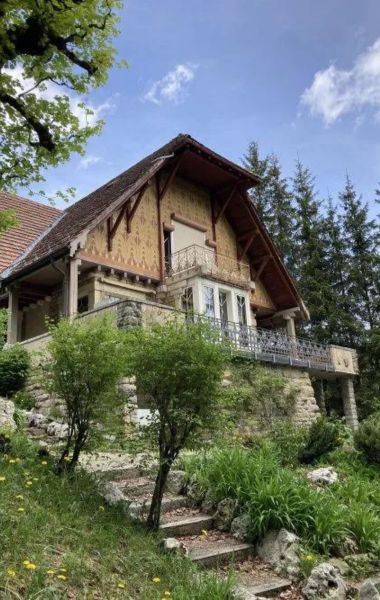
Villa Fallet
La Chaux-de-Fonds, Switzerland
Discover the very first building constructed by Le Corbusier. With the help of fellow architect René Chapallaz, it took him fourteen months (1905-1907) to complete this villa, a veritable manifesto of the sapin style. Recently acquired by the town of La Chaux-de-Fonds, it is now open to visitors through the Villa Fallet Association.
Villa Jeanneret-Perret, known as Maison Blanche
La Chaux-de-Fonds, Switzerland
In Le Corbusier’s hometown, discover the house the architect built for his parents in 1912. Le Corbusier’s first independent project, the Villa Jeanneret-Perret is a radical departure from local architecture. Resolutely outward-looking, its only load-bearing elements are its exterior walls: its plan is already free.
Today, the Villa Jeanneret-Perret is owned by the Association Maison Blanche, and is open to visitors.
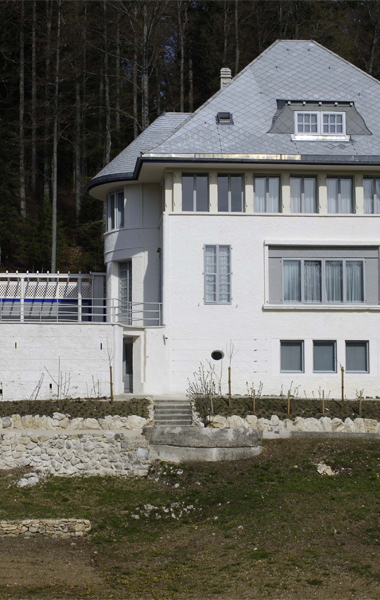
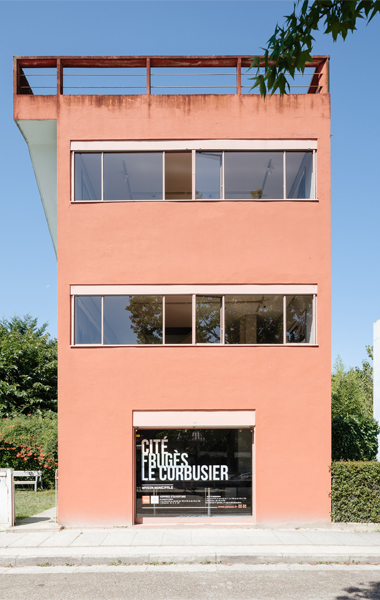
Cité Frugès
Pessac, France
Located in Pessac, in the Nouvelle-Aquitaine region of France, the Cité Frugès is a neighborhood of single-family homes built between 1924 and 1927. It is a World Heritage site, it can be explored on foot. The houses are all privately owned, with the exception of one belonging to the town of Pessac, which is open to visitors.
Pavillon de l’Esprit Nouveau
Bologna, Italiy
Discover the replica of the Pavillon de l’Esprit Nouveau, built in Bologna, Italy, in 1977. The reconstruction was carried out by architects Giuliano and Glauco Gresleri, José Oubrerie and authorized by the Fondation Le Corbusier. The replica of the Pavillon has recently been restored and is open to visitors. The Pavillon de l’Esprit Nouveau was built for the 1925 International Exhibition of Modern Decorative and Industrial Arts, and was demolished between April and May 1926.
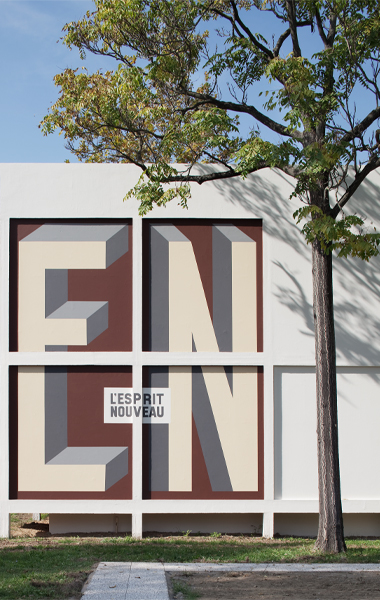
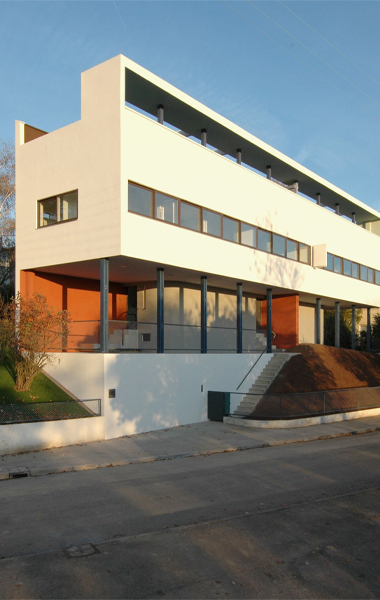
Maisons de la Weissenhof-Siedlung
Stuttgart, Germany
In Stuttgart, Germany, discover three houses, including two twins, designed by Le Corbusier and Pierre Jeanneret for the Deutscher Werkbund architectural exhibition dedicated to housing in 1927. These houses are part of the series inscribed on the World Heritage List. One of the semi-detached houses is now a Siedlung museum, while the other can be visited for its Corbusian architecture. The Weissenhof-Siedlung complex is composed of 21 houses built by 17 different architects, including Ludwig Mies van der Rohe and Walter Gropius.
Villa Savoye et loge du jardinier
Poissy, France
The town of Poissy, France, is home to the Villa Savoye and the gardener’s lodge. Designed between 1928 and 1931, the Villa Savoye is an icon of modern architecture built according to the principles of the “Five Points of New Architecture”. This holiday home is set in a vast park planted with trees. At the entrance to the estate is the gardener’s lodge. This is the archetypal minimum accommodation: 30 m2 of living space with an exterior reminiscent of a villa. The Villa Savoye and the gardener’s lodge are part of the series inscribed on the World Heritage List.
The Centre des Monuments Nationaux opens the Villa Savoye to visitors, organizing exhibitions, events and guided tours.
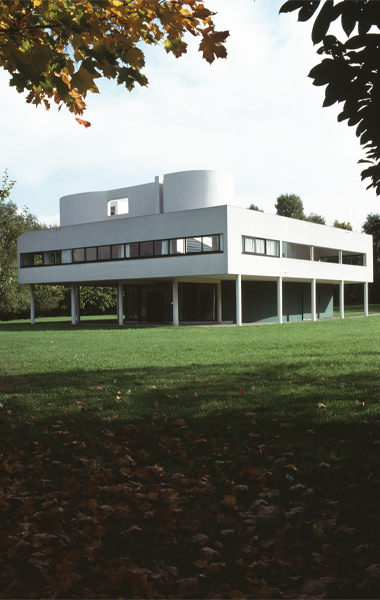
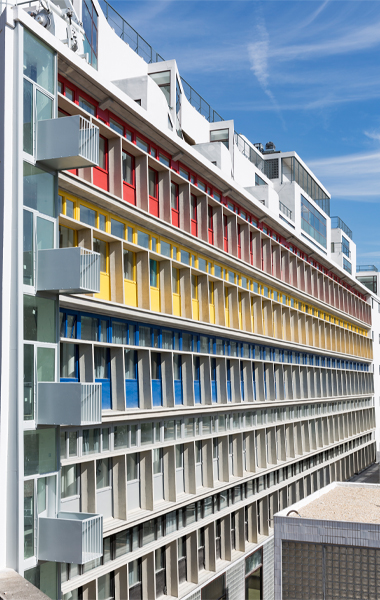
Armée du Salut, Cité de refuge
Paris, France
Built between 1930 and 1933, in the heart of Paris’s 13th arrondissement, the Cité de Refuge fulfills the Salvation Army’s three functions: accommodation in night shelters, preparation and distribution of meals in canteens, and recycling in workshops. Le Corbusier borrowed his functional and aesthetic model from the architecture of ocean liners, as seen in the exterior staircases, metal railings and chimneys.
You can discover the site on a guided tour or at an exhibition.
Pavillon Suisse
Paris, France
Built between 1931 and 1933 by Le Corbusier and Pierre Jeanneret, the Pavillon Suisse was designed for the Cité Internationale Universitaire de Paris. Its architecture is influenced by the monastic model, with the intention of providing students with spaces dedicated to solitude and reflection, as well as those where they can enjoy a taste of fraternity.
During your visit, you’ll discover the entrance hall, the curved lounge and a sample room.
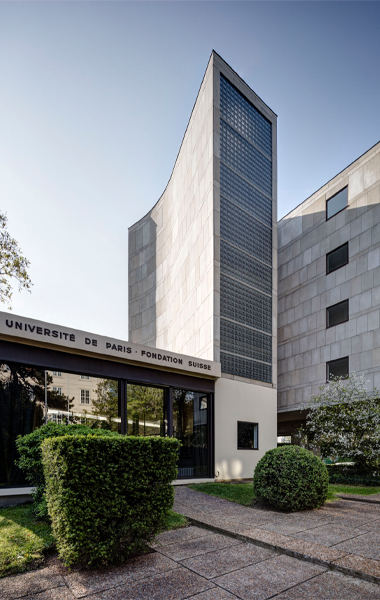
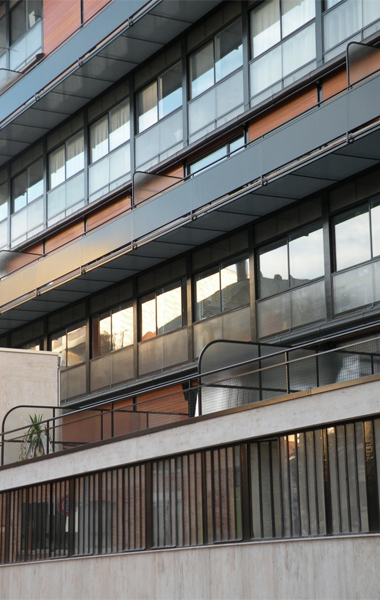
Immeuble Clarté
Geneva, Switzerland
Designed between 1928 and 1930 in Geneva, Switzerland, this building is a pioneering example of the Immeuble-Villa prototype, like the Immeuble Molitor. This luxury apartment building was built in series, meaning it was prefabricated, which was unusual at the time: since 2016, it has been part of the series inscribed on the World Heritage List.
Designed for rental, Immeuble Clarté features apartments, some of them duplexes, with variable floor plans. Each apartment is fully equipped and has a balcony or terrace. Guided tours are available by reservation.
Unité d’Habitation
Marseille, France
Since 1945, the Mediterranean city has been home to Le Corbusier’s first housing project. Known as the Cité Radieuse, this apartment building aims to redefine the uses of housing: while it is composed of 330 private apartments, it also features common areas with defined uses.
These include a shopping street, a hotel-restaurant, a nursery school and sports facilities. Each apartment has a loggia and full modern amenities: comfort is the master word in this World Heritage building.
Visits to the Cité Radieuse can be reserved through the Marseille Tourist Office.
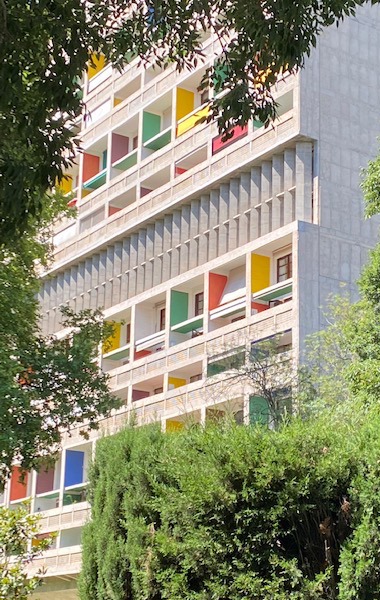
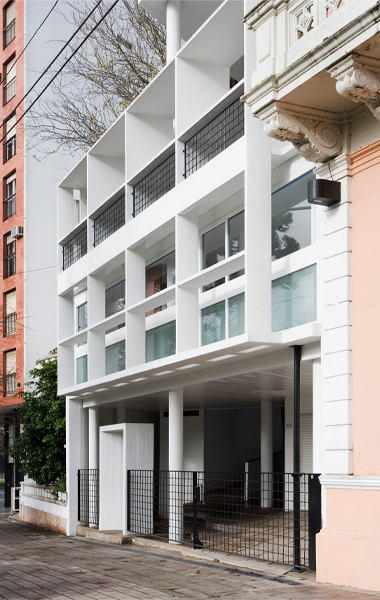
Maison du Docteur Curutchet
La Plata, Argentina
In La Plata, Argentina, Le Corbusier built a house in 1949 for Dr. Curutchet, a dentist. During your visit, you will discover a house with a dual function: on the one hand, work space, on the other, living space.
The Maison du Docteur Curutchet, a World Heritage Site, reflects Le Corbusier’s major influence worldwide, as well as the internalization of the Modern Movement. The Colegio de Arquitectos de la Provincia de Buenos Aires (CAPBA) opens the house to visitors.
Chapelle Notre-Dame-du-Haut
Ronchamp, France
Built between 1950 and 1955, the Notre-Dame-du-Haut chapel in Ronchamp, France, is a veritable icon of 20th-century sacred architecture. It was built in response to the need to rebuild a pilgrimage chapel dedicated to the Virgin Mary, destroyed during the Second World War. Built in concrete, the chapel is pierced by openings in the façade and side chapels: light floods the space, sometimes colored by painted glass, sometimes pure. Listed as a UNESCO World Heritage Site, the Ronchamp chapel is complemented by other Le Corbusier structures: a house dedicated to the chapel’s guardian, a house for pilgrims and a pyramid dedicated to the victims of the 1944 battles. Owned by the Association Œuvre Notre-Dame-du-Haut, it is open to visitors.
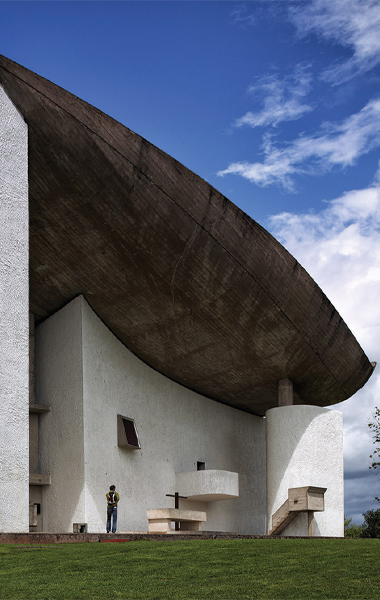
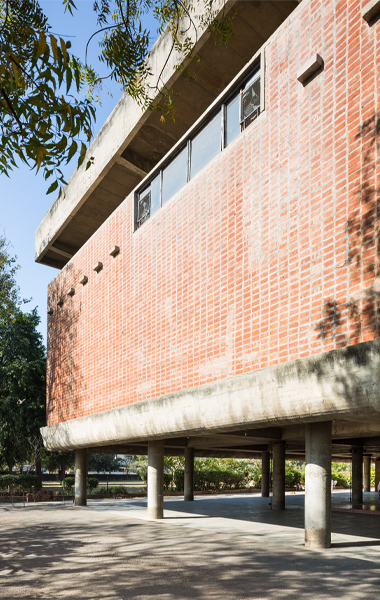
Museum d’Ahmedabad
Ahmedabad, India
The Ahmedabad Museum was Le Corbusier’s first building in the city, in 1951. The architect built a museum on pilotis, taking into account local territorial constraints, based on the principle of the Museum of Unlimited Growth.
It is still open to visitors.
Cabanon of Le Corbusier and Camping Units
Roquebrune-Cap-Martin, France
Between 1951 and 1952, Le Corbusier built himself a cabanon in Roquebrune-Cap-Martin. The idea for the project came to him during a summer when he was staying on the coast in Eileen Gray’s famous E-1027 house. But the Cabanon was in fact part of a long process of research into vacation housing, which began as early as 1948 and finally culminated in the Camping Units of 1956. The exceptional character of the Cabanon, both a complete work of art and an archetype of the minimum cell, has earned a place among the 17 buildings inscribed on the World Heritage List. The Camping Units are a series of Le Corbusier’s minimal housing units.
The Cabanon and Camping Units are open to visitors on guided tours.
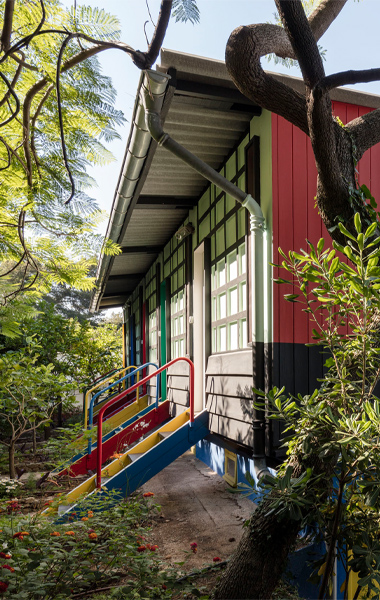
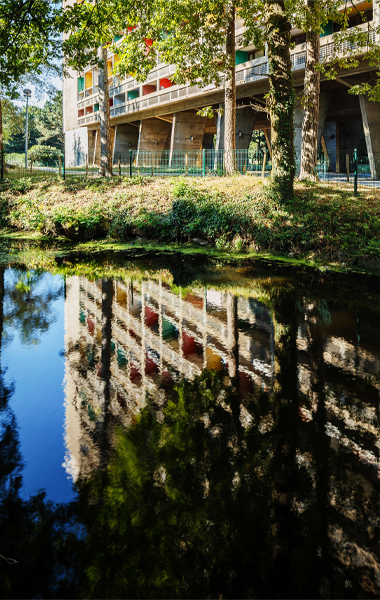
Unité d’Habitation
Rezé, France
Built between 1953 and 1955, the Unité d’Habitation de Rezé, also known as the Maison Radieuse, follows the architectural codes of other housing units. It was built in response to the need for new housing in the Nantes area after the Second World War. Le Corbusier proposed a 17-storey vertical architecture. The 294 duplex housing units combine modern comfort with community living. The roof terrace houses a nursery school, which is still open today.
Guided tours of the Unité d’Habitation are available.
Capitol complex
Chandigarh, India
Following India’s independence in 1947 and the ensuing regional divisions, Le Corbusier was asked to draw up a plan for a new city, a symbol of Indian emancipation. The crowning touch to this plan was the Capitol Complex, built in 1952. This remarkable architectural complex is the largest built by the architect. With its geometric forms directly inspired by Corbusian purism, it imposes a strong identity on the city, reflecting the three branches of government: executive, legislative and judicial. The complex includes the Palace of the Assembly, the Secretariat and the High Court of Justice, and combines Brutalist and modern architecture with Le Corbusier’s polychromatic theories. Listed as a UNESCO World Heritage Site, the Chandigarh Capitol Complex cohabits on the esplanade with the Open Hand Monument, the Pit of Contemplation, the Martyrs’ Memorial, the Tower of Shadows, the Geometric Hill and the reflecting ponds of the High Court and Assembly.
The Capitol Complex can only be seen from the outside. Only the School of Art and Architecture and the Government Museum can be visited.
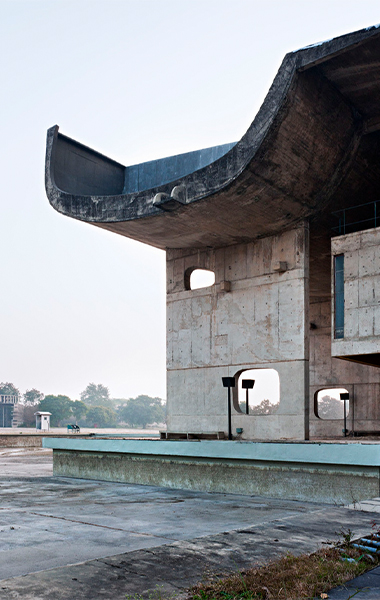
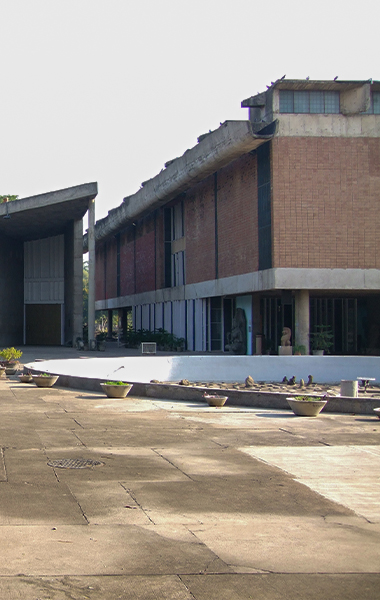
Government Museum and Art Gallery
Chandigarh, India
Inaugurated in 1968, the Government Museum and Art Gallery is one of the buildings designed by Le Corbusier in Chandigarh. It houses a significant collection of Indian Gandhara sculptures. Its concrete architecture, emblematic of the architect’s work, shows the particular attention paid to the luminosity of the space. Eight skylights provide natural, controlled lighting for the artworks. The roof and gargoyles provide a system for collecting rainwater, which flows into outdoor ponds. This architecture illustrates Le Corbusier’s quest to ensure that the building adapts harmoniously to climatic conditions and the surrounding land.
The museum is still open to visitors.
Couvent Sainte-Marie de la Tourette
Eveux, France
In 1953, Le Corbusier was invited by Brother Belaud to design the new Dominican convent for the diocese of Lyon. The three major moments in the lives of the Dominican friars are reflected in the building’s interior volumes. Le Corbusier proposed a coherent spatial layout, separating individual life, collective life and the spiritual life of the convent by superimposing five floors. The building adapts perfectly to the topography of the site. The structure rests on pilotis to counterbalance the slope of the valley. The convent combines modern architecture with Cistercian inspiration. The spirituality of the site is underlined by the use of light, modulated by innovative devices. The complexity of this building, combining modern architecture, purist forms and brutalist textures, sums up Le Corbusier’s work, justifying its inclusion on UNESCO’s World Heritage List.
The exteriors are freely accessible, while the interiors can only be visited on a guided tour.
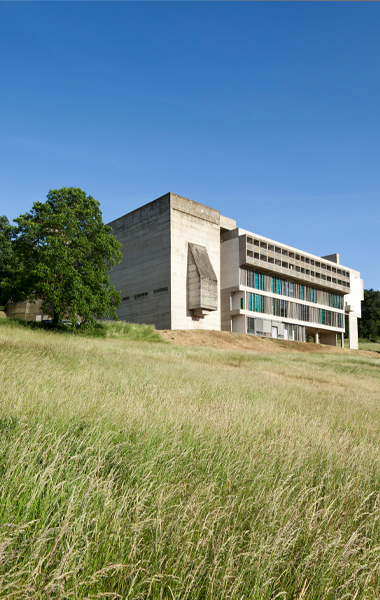
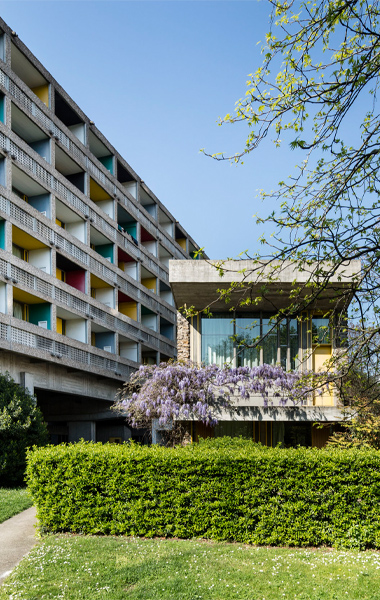
Maison du Brésil
Paris, France
In 1954, Le Corbusier was commissioned to build and furnish the Maison du Brésil, based on a sketch by his colleague Lucio Costa. This student pavilion is located within the Cité Internationale Universitaire de Paris, and offers a new example of the “maison-boîte” already executed by the architect for the Pavillon Suisse. The rest of the building is inspired by the Unités d’habitation, with its artificial floor, sun-breaking loggias, prefabricated facade and deep rooms. For the facade, Le Corbusier applied polychromy following a palette of colors suggested by Lucio Costa, enabling him to soften the rather austere aesthetics of the concrete and contrast with its monochromy.
The ground floor is freely accessible.
National Museum of Western Art
Tokyo, Japan
The National Museum of Western Art in Tokyo presents the Matsukata collection. Built in 1955 in Ueno’s Onshi Koen Park, it is designed to provide the Japanese people with a scientific understanding of the past, present and future development of Western art from Impressionism onwards. The Japanese government wanted Le Corbusier to take over the studies carried out in 1950 for the Porte-Maillot site in Paris. The site now houses a version of the “square spiral museum”, a pavilion for temporary exhibitions and a “Boîte à miracles” dedicated to theater and new theatrical research. The complex is a cultural center for the Japanese government and illustrates the architect’s concept of a “museum of unlimited growth”. It is a UNESCO World Heritage Site, its permanent collection is open to visitors, and the museum also hosts temporary exhibitions.
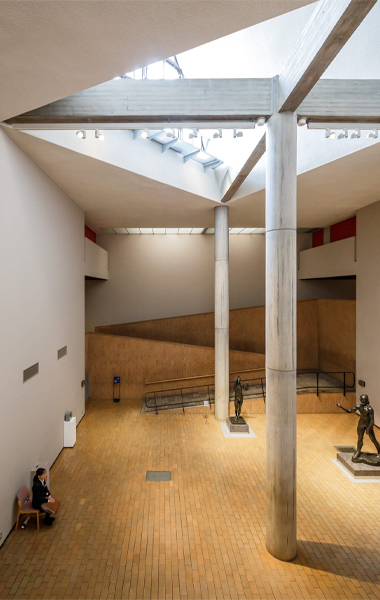
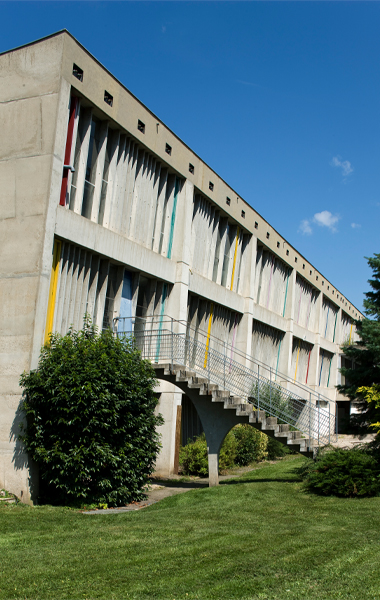
Maison de la Culture, Unité d’Habitation, église Saint-Pierre et Stade
Firminy, France
From the late 1950s until his death, Le Corbusier built three monuments in Firminy, a French commune in the Auvergne-Rhône-Alpes region: a 10,000-capacity stadium and the Maison de la Culture, a UNESCO World Heritage Site. It is located next to the stadium and features an open-air theater stage, an amphitheater as well as another stage for theater, dance and a speaker’s platform. The mayor of Firminy, Eugène Claudius-Petit, also asks Le Corbusier to create a Unité d’habitation. The latter is located high up, overlooking the valleys and forests. Last but not least, Saint-Pierre church, with its hyperboloidal shell, was designed at the lowest point of an undulating landscape.
The Maison de la Culture is open to both free and guided tours, as is the church. The Unité d’Habitation can only be visited on guided tours.
Unité d’Habitation
Berlin, Germany
For the 1957 International Architecture Exhibition in West Berlin, Le Corbusier proposed a housing project based on the model of his Cité Radieuse in Marseille. The Berlin housing project, although not quite in keeping with the architect’s original plans, houses 530 modern housing units. In contrast to other housing units of Le Corbusier, the Berlin project favors one- and two-room living spaces. Collective parts of the building, such as the shopping street and the roof terraces, have been abandoned.
It can be discovered on guided tours.
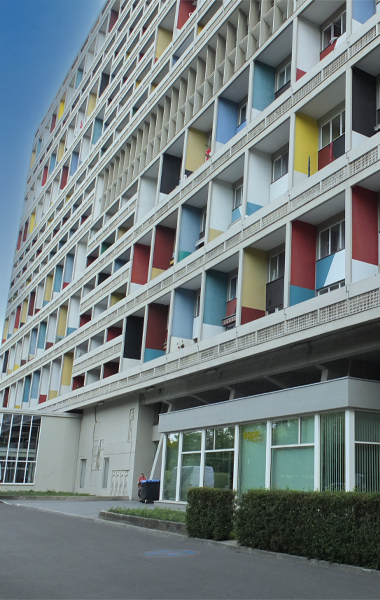
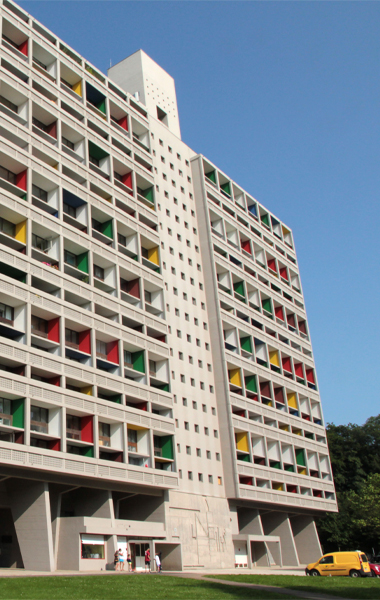
Unité d’Habitation
Briey, France
Between 1959 and 1951, Le Corbusier built the Unité d’Habitation de Briey-en-Forêt, a new 17-storey Cité Radieuse. This 339-unit duplex housing complex can accommodate 2,000 people, responding to the need to house the growing population of this mining region. The cité radieuse in Briey is based on the Rezé model, but without the shopping street and community facilities on the roof terrace. The apartments are served by six internal streets. Although the units are smaller, they are based on the cités radieuse model. The apartments open onto a wooded environment, and benefit from a double east-west orientation.
The Unité is open for guided tours. The association La Première Rue opens its exhibition spaces devoted to the history of the site to visitors.
Carpenter Center for Visual Arts
Cambridge, United States
Completed in 1963, the Carpenter Center for Visual Arts is Le Corbusier’s only building in the United States. The project dates back to the 1950s, when Harvard University decided to construct a building to house its visual arts department. The project was entrusted to Le Corbusier in 1959. Bearing in mind that this building would probably be the only testimony to his architecture in the United States, Le Corbusier proposed a synthesis of his architectural concepts. The interior is divided into five floors, each freely arranged between exhibition and work spaces. These floors are linked by an imposing ramp, giving the whole a vertical momentum, as if to guide the visitor. The volumes are also built, as is often the case with Le Corbusier, by a meticulous study of light.
The Carpenter Center is open to the public.
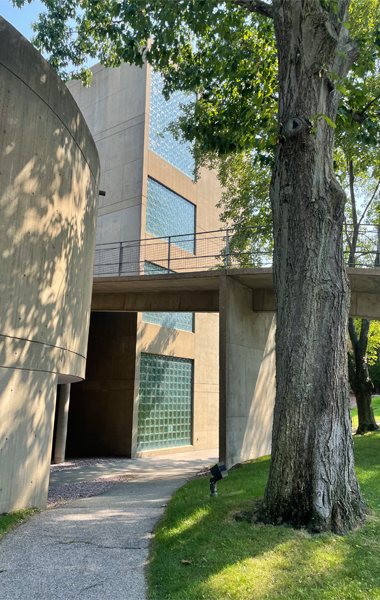
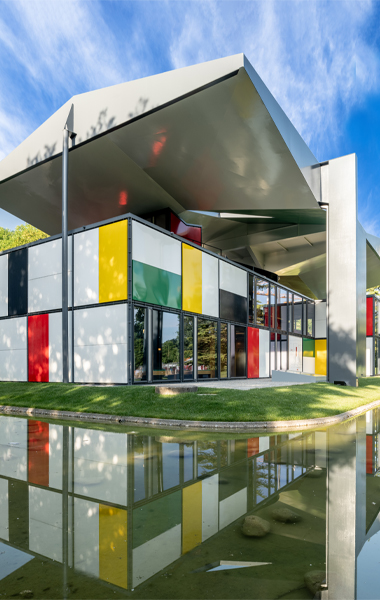
Maison de l'Homme - Pavillon d’exposition ZHLC
Zurich, Switzerland
In 1963, Heidi Weber – an active art gallery owner – privately commissioned Le Corbusier to build the “Maison de l’Homme”. The pavilion is located on a communal plot close to the lake in Zürich-horn park, and is intended to host exhibitions and meetings. The roof, acting as a “brise-soleil”, was built first, to shelter the “corps du logis” (main building) from the weather. The rest of the building takes up elements dear to the architect, such as the roof terrace, or the concrete ramp linking the different floors, which is expressed on the façade. Also, worthy of mention is the polychrome facade constructed from enamel panels, as well as the revolving doors Le Corbusier previously used for the Maison Cook or in his Appartement-Studio on rue Nungesser et Coli.
The Pavillon Le Corbusier can be visited freely.