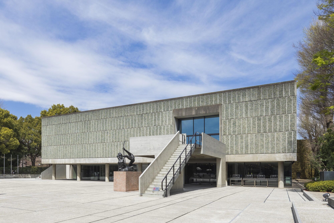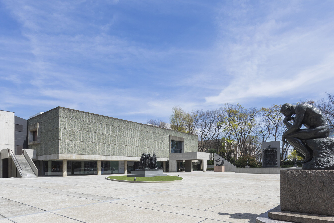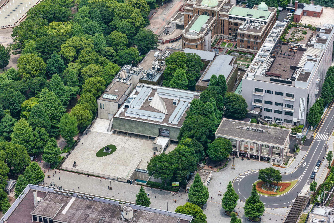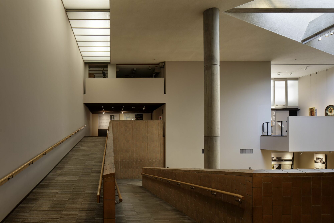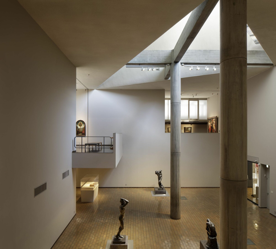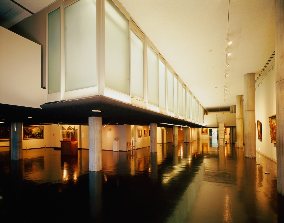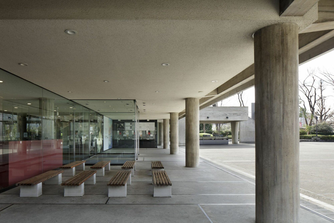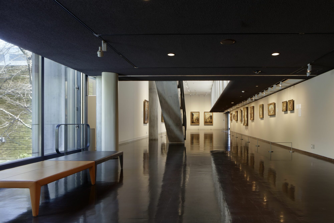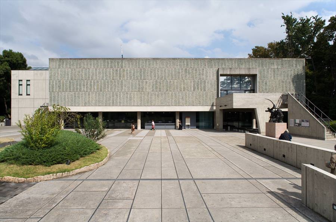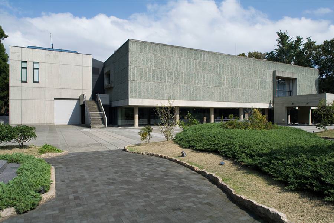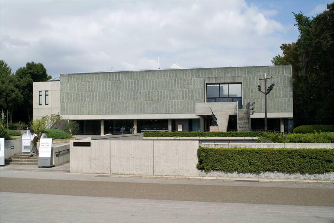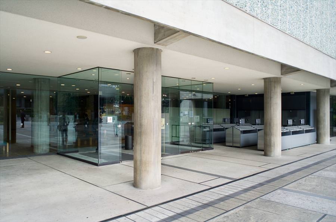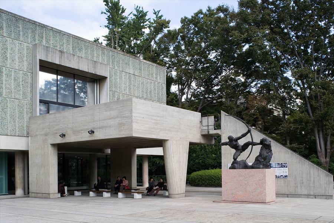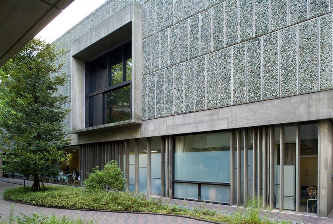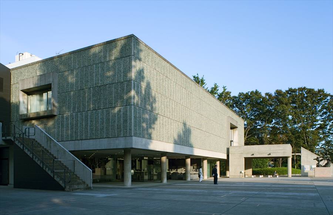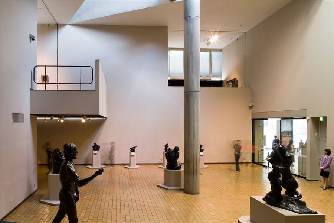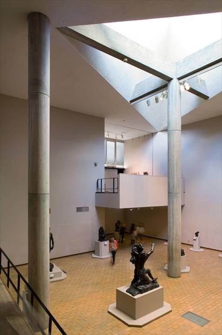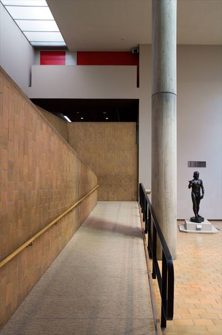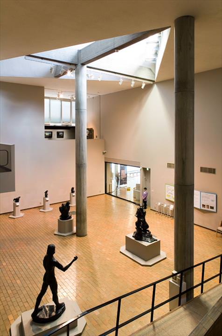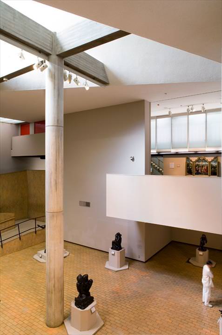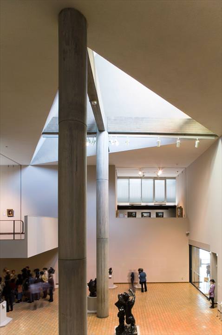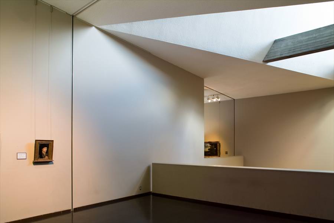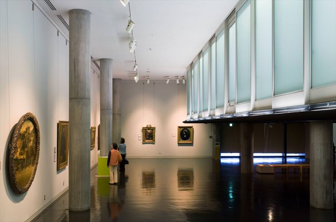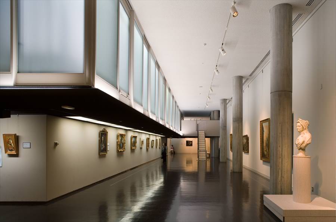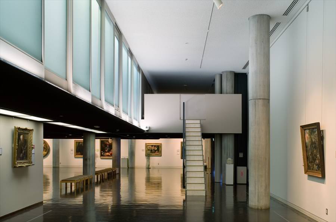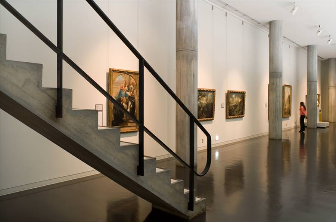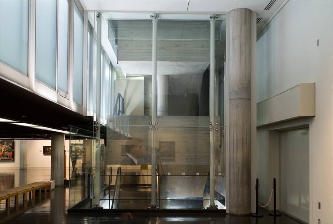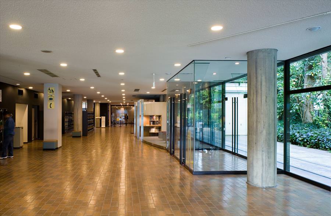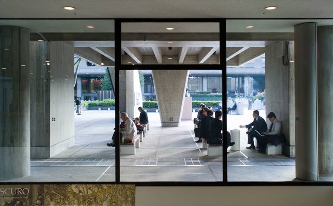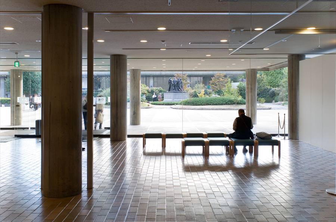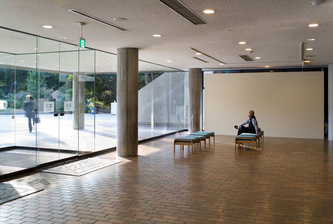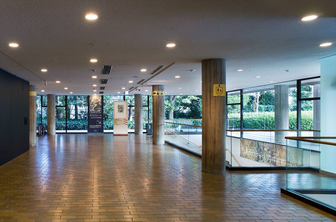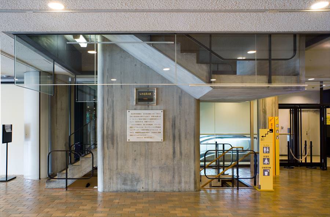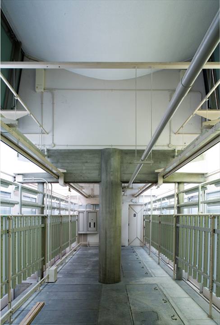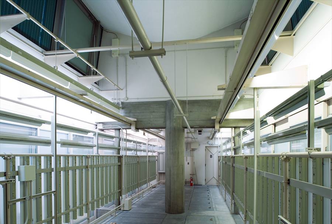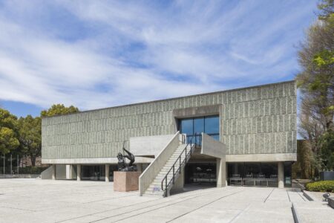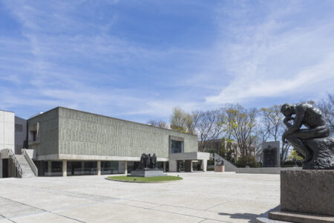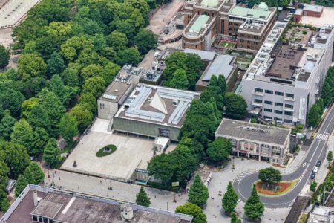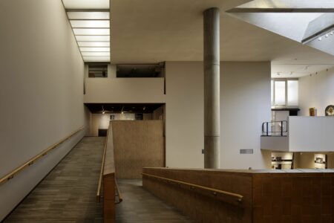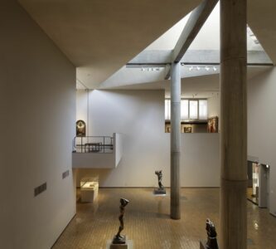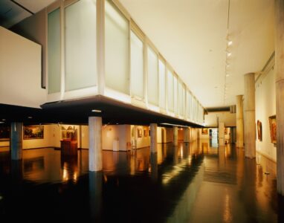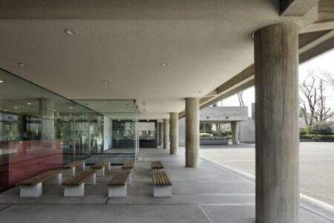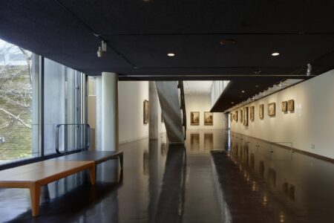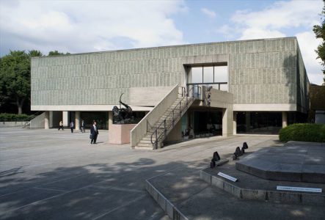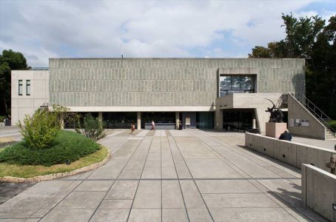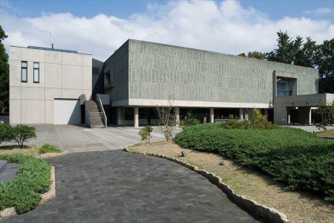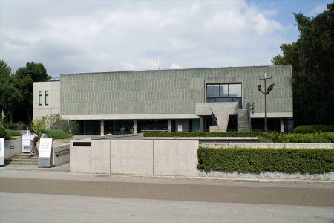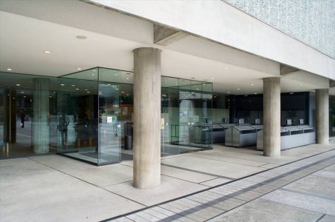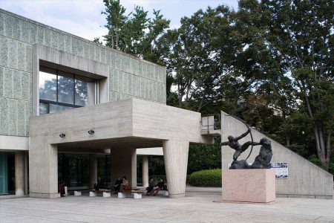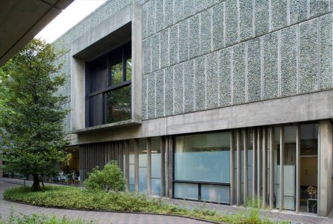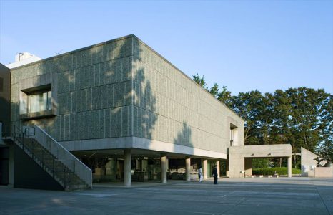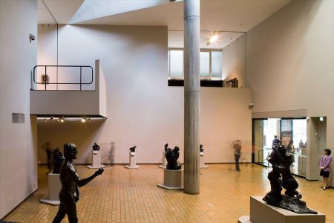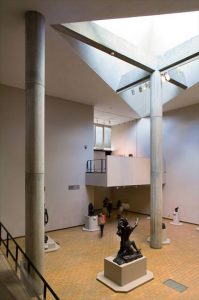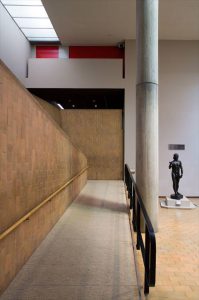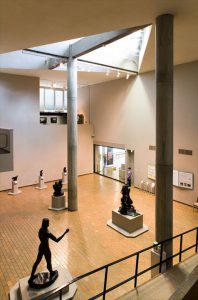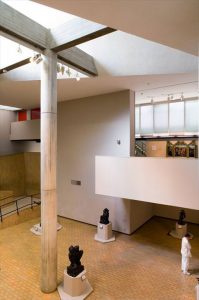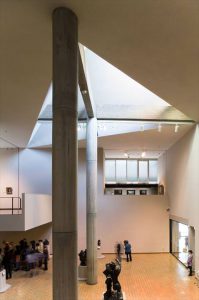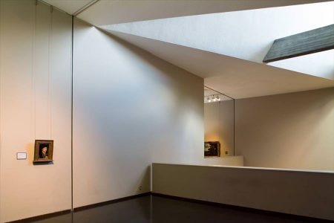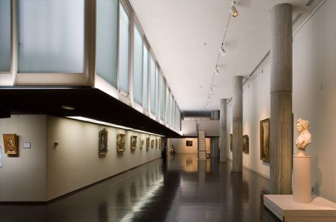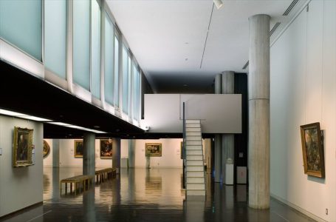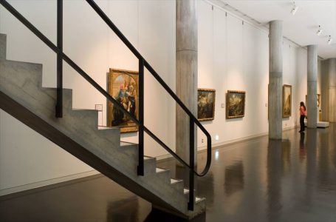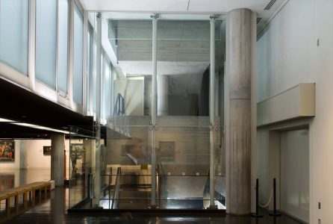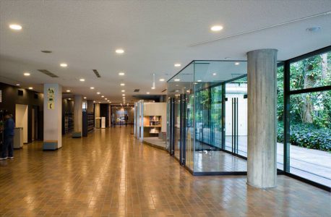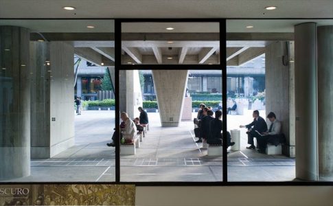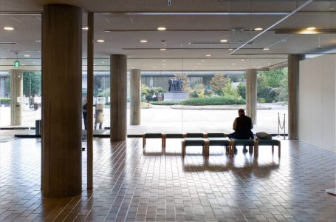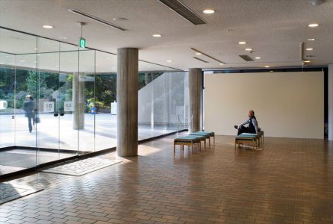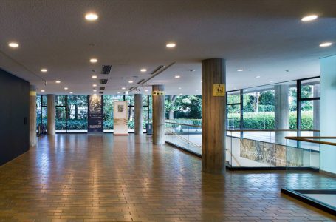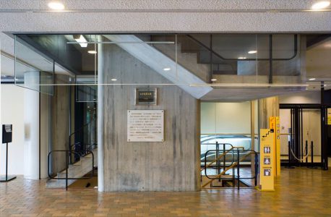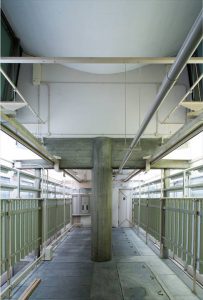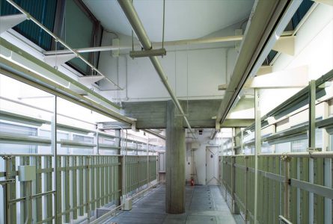National Museum of Western Art
Tokyo, Japan, 1955
Commission
In 1953, after the Japanese government had undertaken to house it in a new museum devoted to Western art, France returned Kojiro Matsukata’s impressive collection to Japan. Acquired in the 1920s, the collection comprised nearly 400 painted, drawn or sculpted works and had been confiscated by France after the Second World War.
It was in April 1954 that Kunio Maekawa, a former associate of the Rue de Sèvres studio, asked Le Corbusier on behalf of the Japanese Ministry of Foreign Affairs to come to Japan to discuss the commission for a museum.
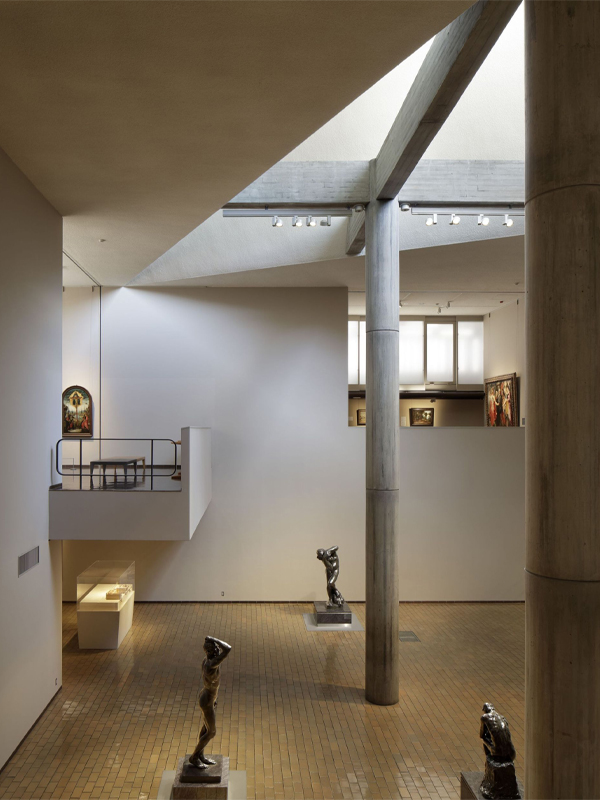
© FLC / ADAGP
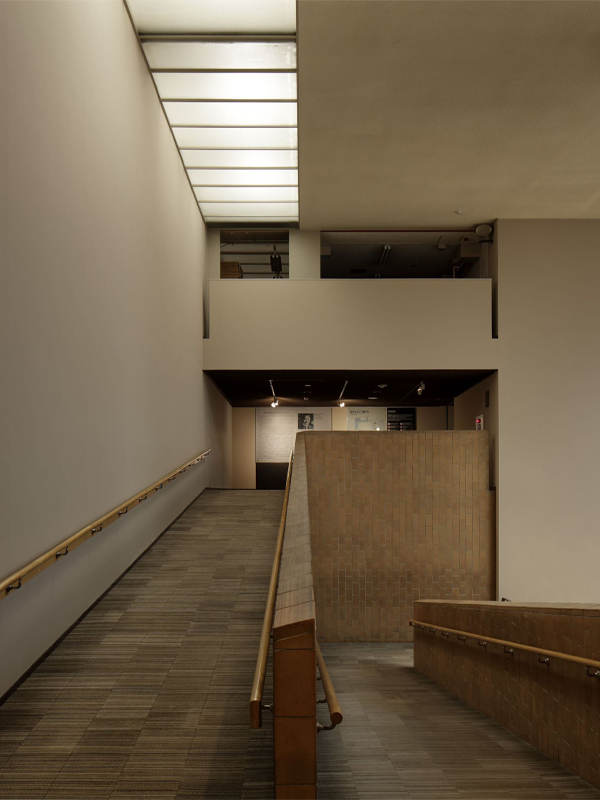
© FLC / ADAGP
Project
Le Corbusier proposed to draw up plans for a Museum of Unlimited Growth, a concept devised in 1931 and twice implemented in India: in Chandigarh and Ahmedabad.
This is how he summarizes the project and the design of this ‘squared spiral’ museum in the Œuvre Complète:
“The shape of the plan outlined by the 6 spans of posts is a square 6 m x 6 m. The centre is an empty courtyard running to the full height of the building and lit by skylights: this is the Nineteenth Century Hall. Around this space, we find: on the ground floor, the entrance hall and the service areas and on the 1st floor the exhibition rooms, the high points of their mezzanines receiving zenithal light and thus playing the role of skylights. You enter the museum on the ground floor between the pilotis, heading for the large Nineteenth Century Hall flooded with natural light. The ramp at the north end of this room provides access to another exhibition room on the 1st floor. You continue your visit on the 1st floor, rotating in a clockwise direction from room to room around the empty space of the large Nineteenth Century Hall and guided by the light from the skylight mezzanines. The visit ends with the ramp, or the exit, which is at 1st floor level and leads to a terrace and an external staircase.”
While the project was being developed, Le Corbusier requested details of the collection, which includes works by Van Gogh, Gauguin, Courbet, Monet and Rodin, in order to create more subtle design elements for the space. He spent time on certain places in the museum that seemed important to him, such as the central patio. He also attached particular importance to lighting, mainly conceived as being natural. Characteristic of the Brutalist period, the Tokyo Museum is built in reinforced concrete and the facades are made of precast pebble dashed concrete panels.
Building started in March 1958, under the direction of his three former Japanese collaborators (Sakakura, Maekawa and Yoshizaka Takamasa) and was completed a year later. Being unable to return to Japan, Le Corbusier first saw the finished building in photographs published in the Japanese magazine Kokusai-Kentiku. He was delighted with the work, finding it “perfect” and praising his three former collaborators for their “Japanese integrity … making no compromises.”
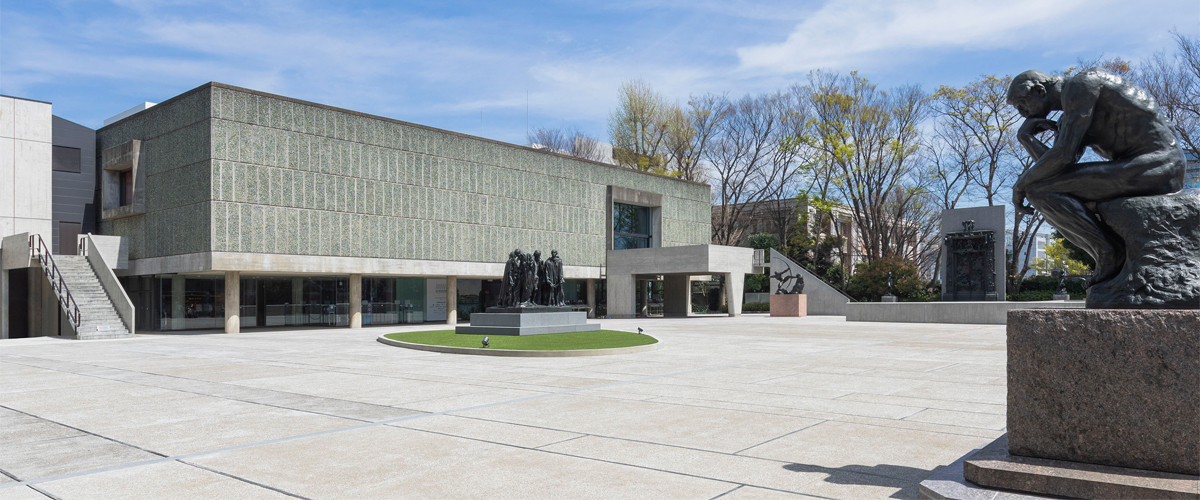
Subsequent History
To mark the twentieth anniversary of the Museum’s construction, a new wing by Maekawa was added in 1979.
The museum has been subjected to several interventions, the main consequence of which has been the closure of part of the spaces under the pilotis and the suppression of natural lighting in the galleries.
More recently, in 1997, major anti-seismic improvement works were carried out.
Since 2016, the museum has been one of the 17 Le Corbusier sites listed as UNESCO World Heritage Sites. In 2021, at the request of the World Heritage Centre, the forecourt underwent work to remove vegetation from the spaces around the sculptures and restore it to its original state.
