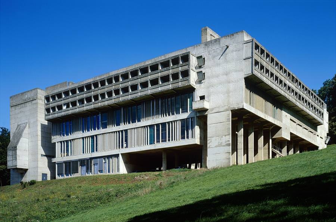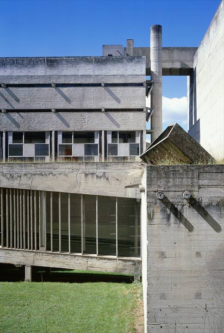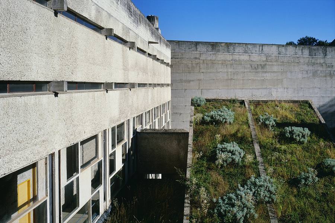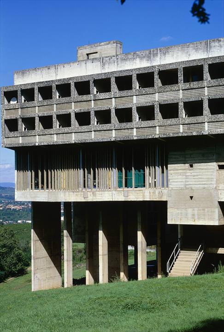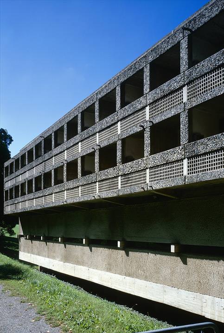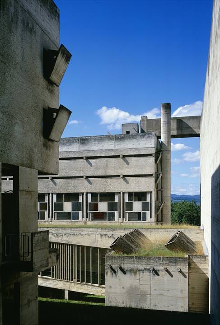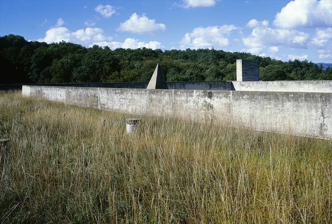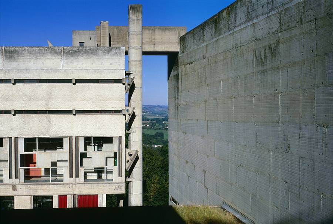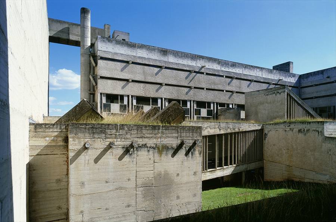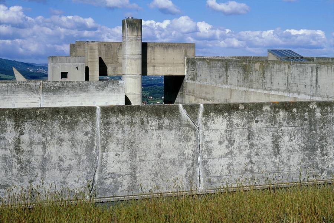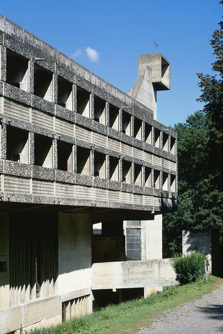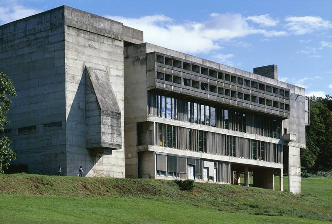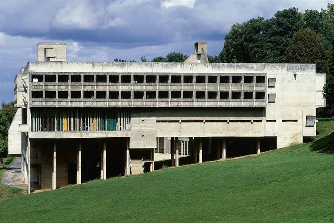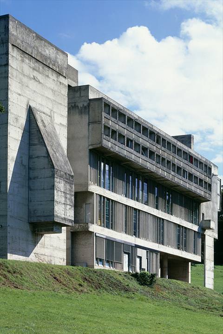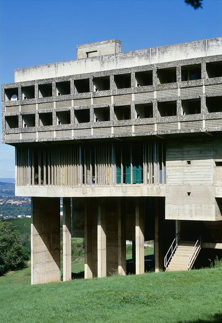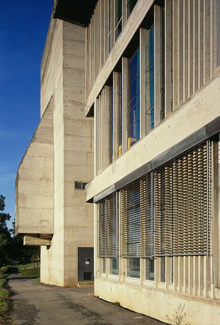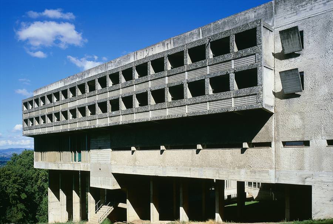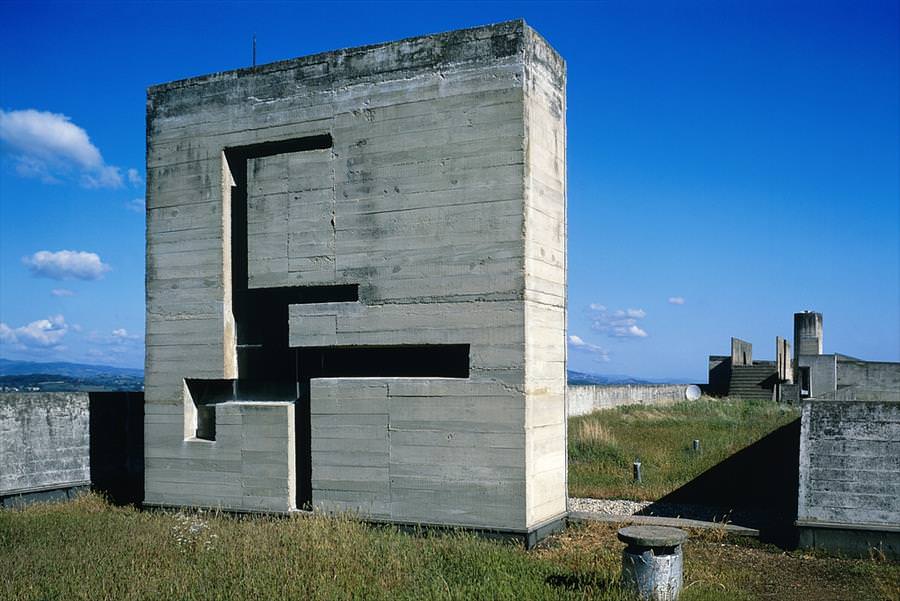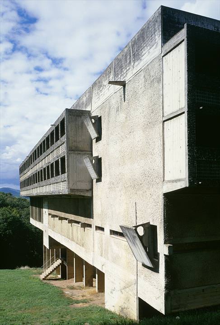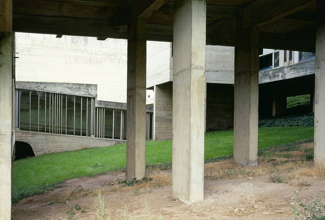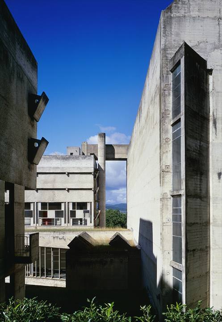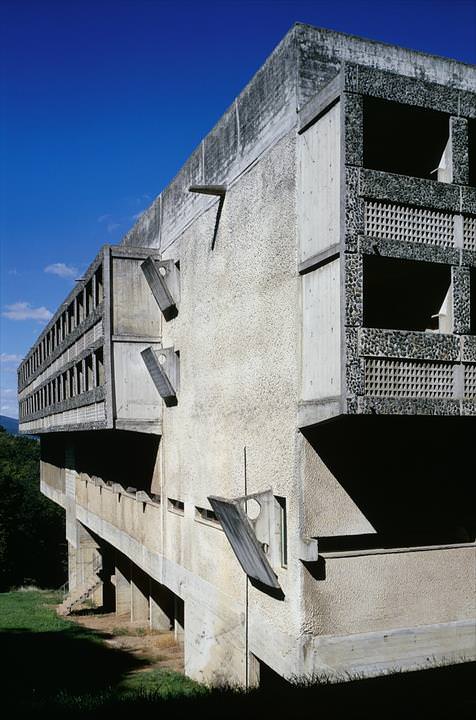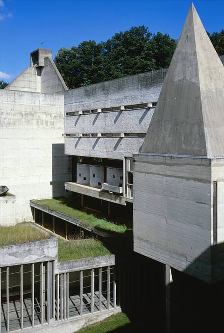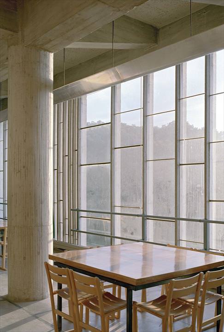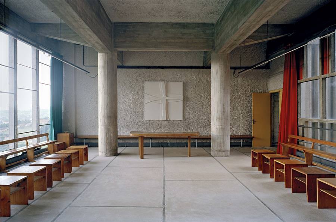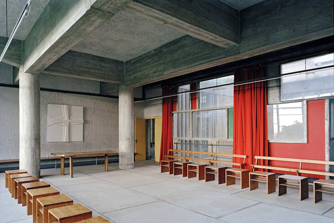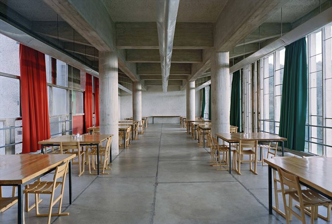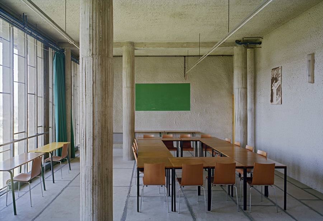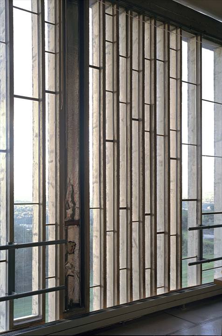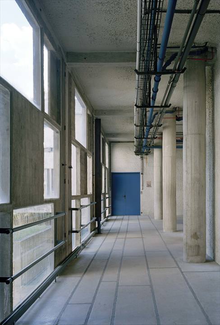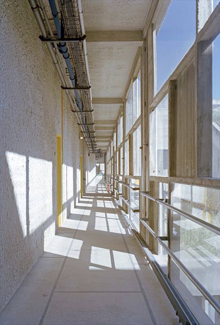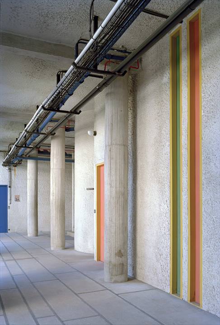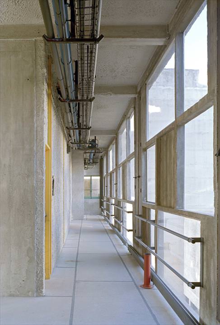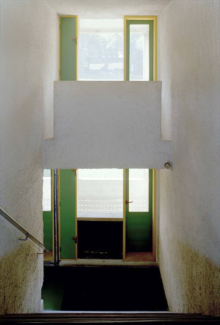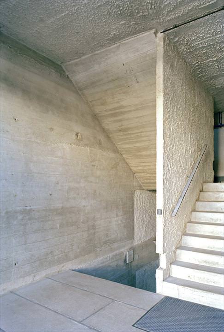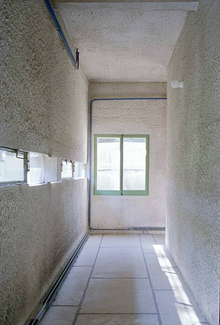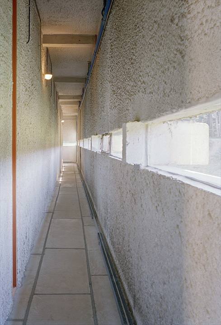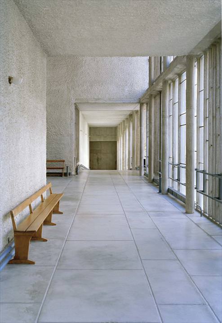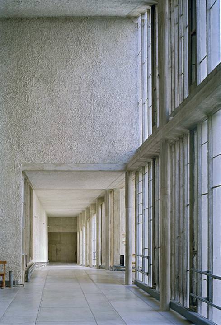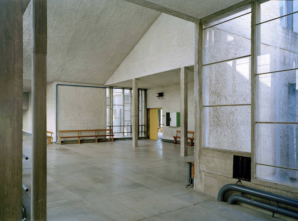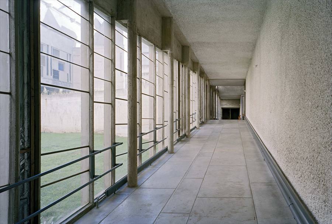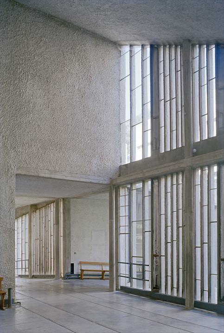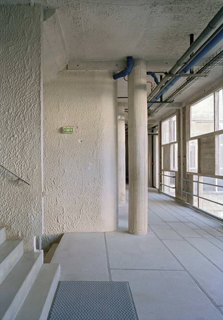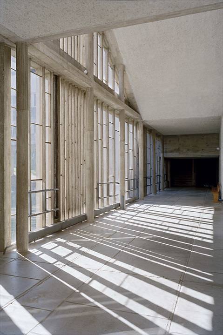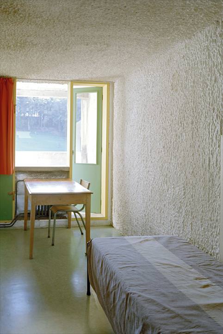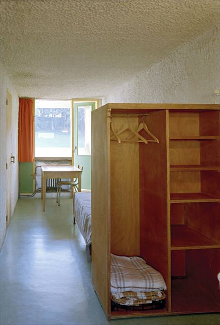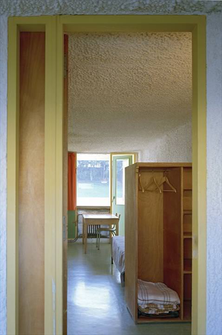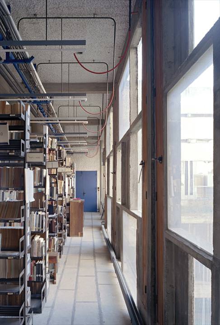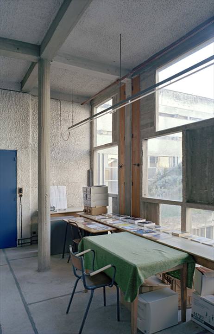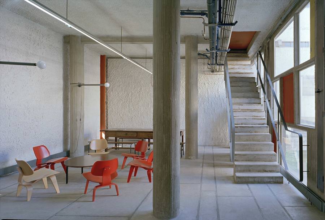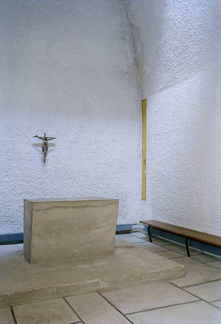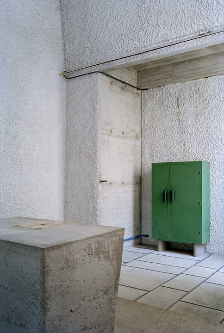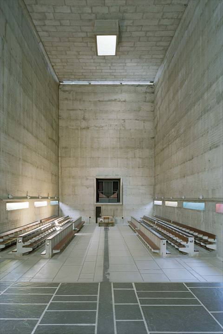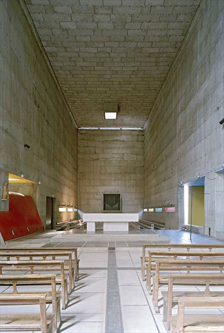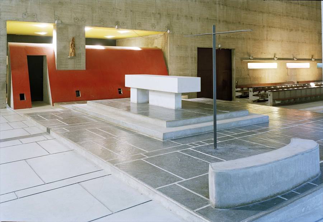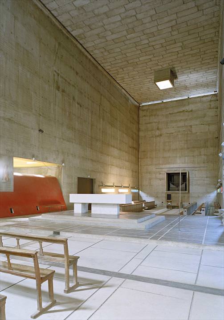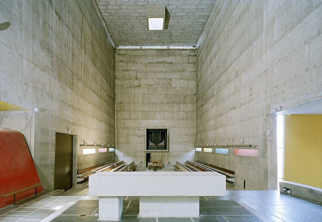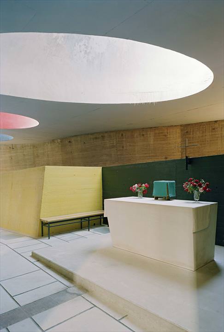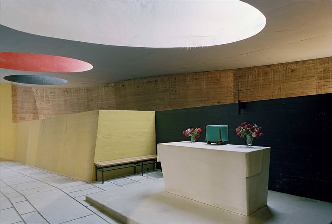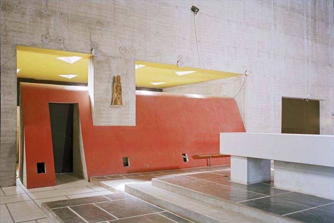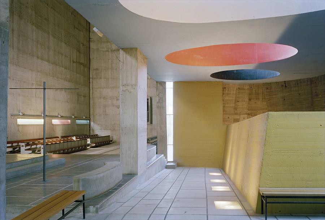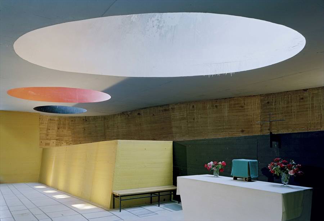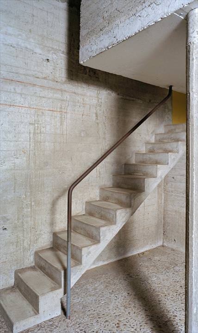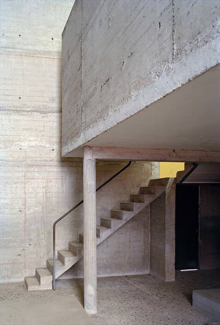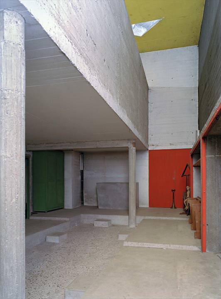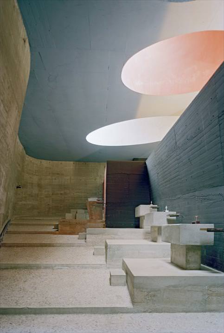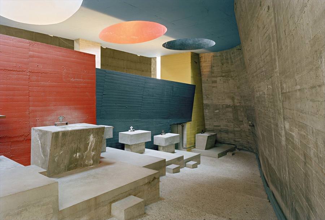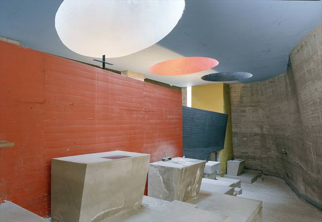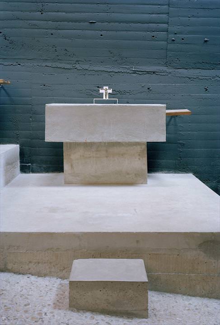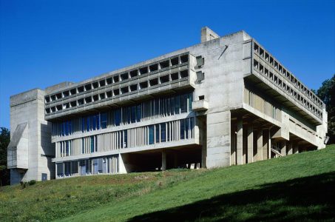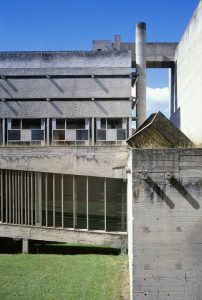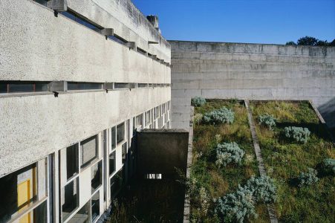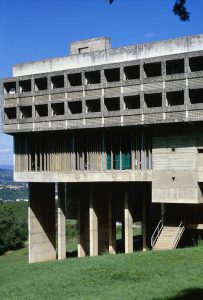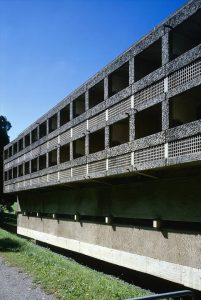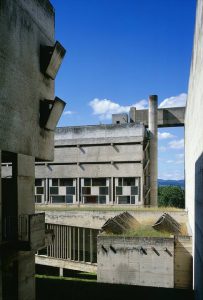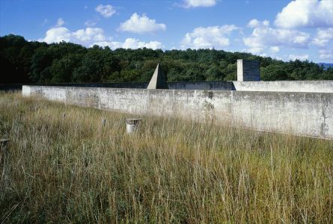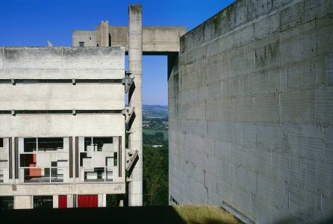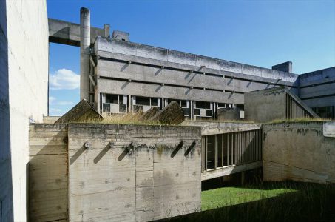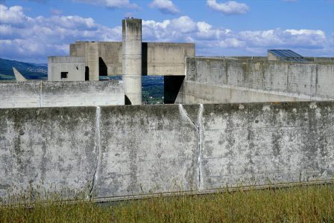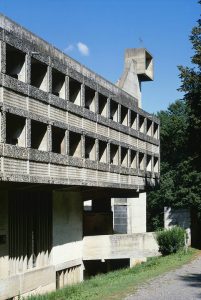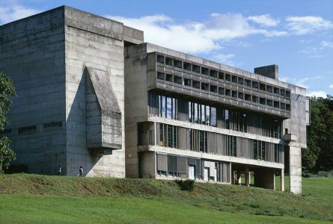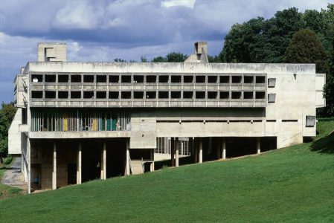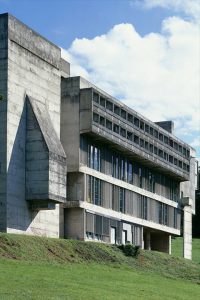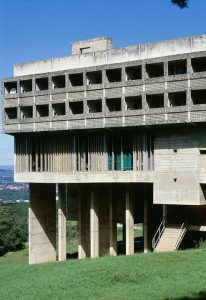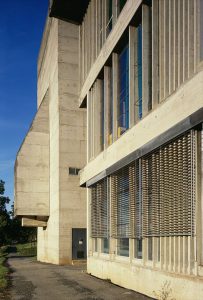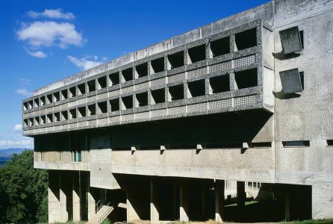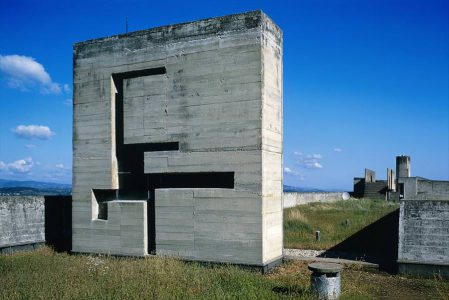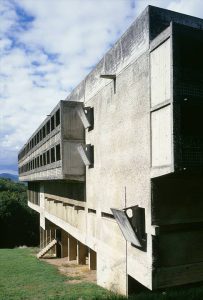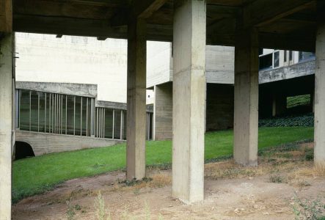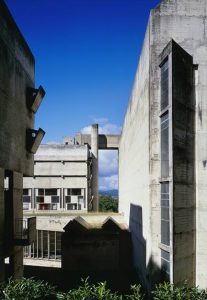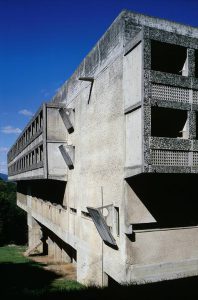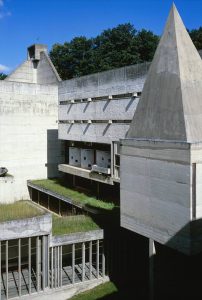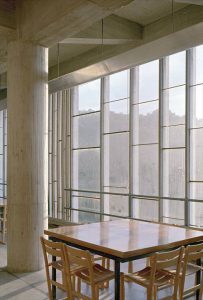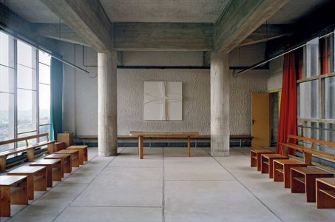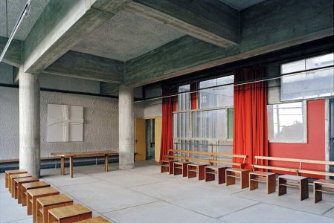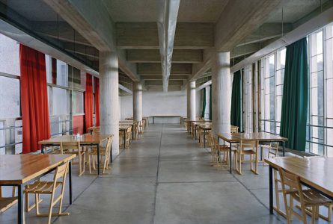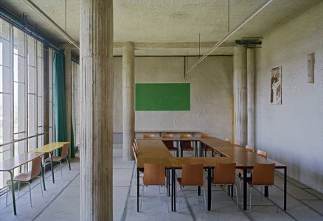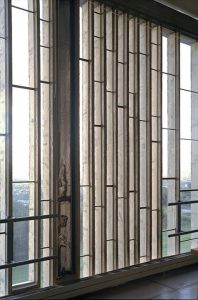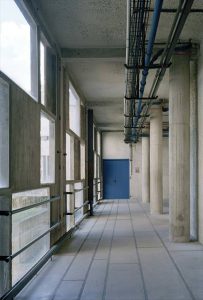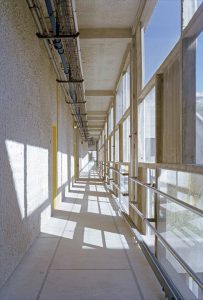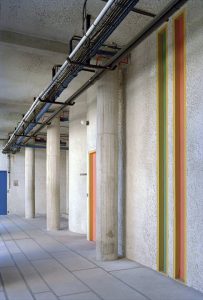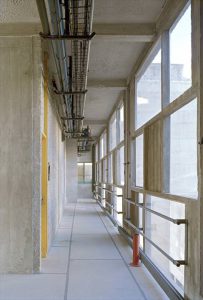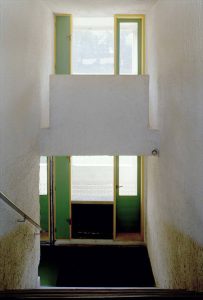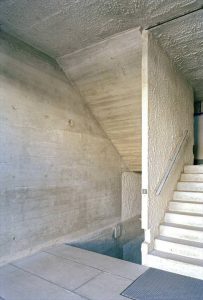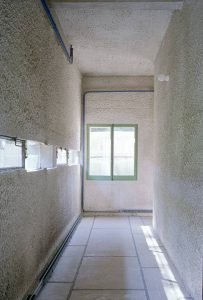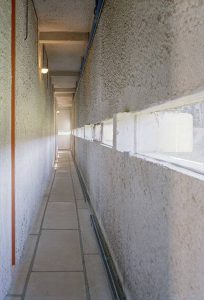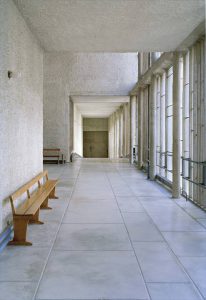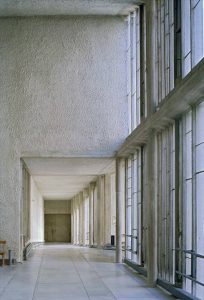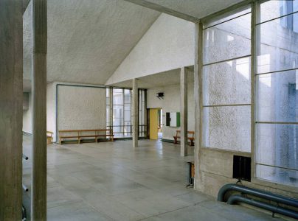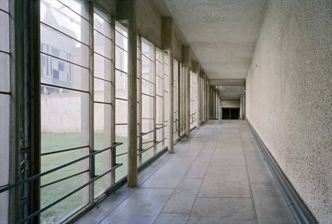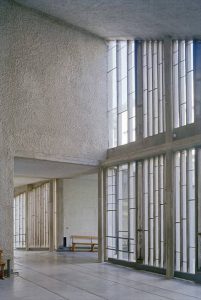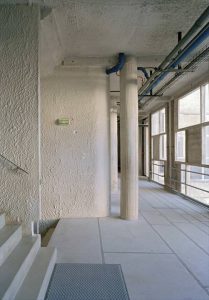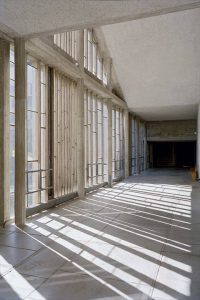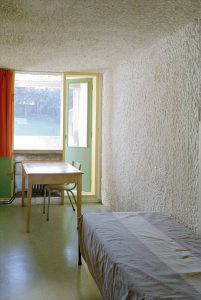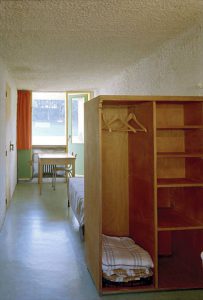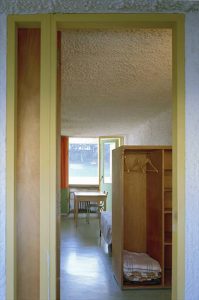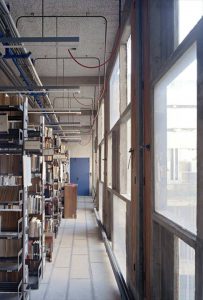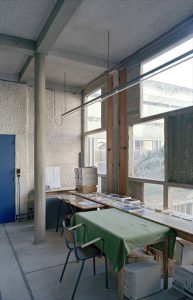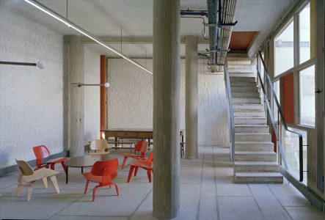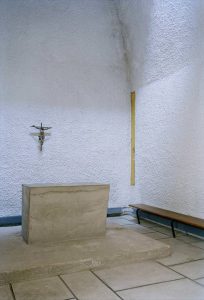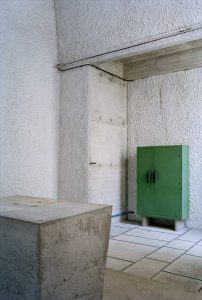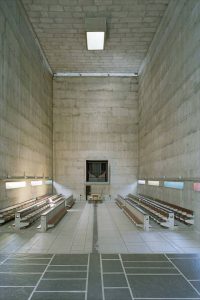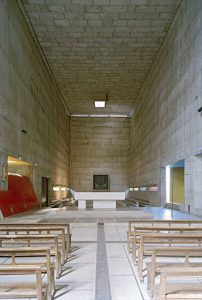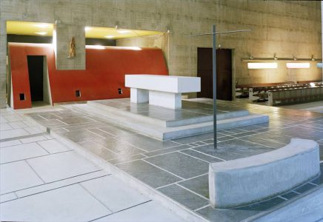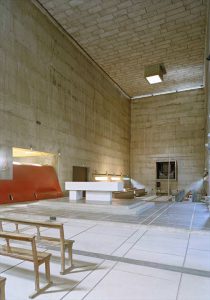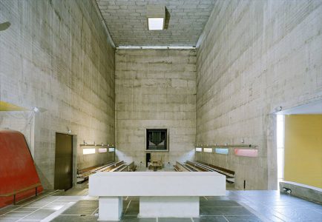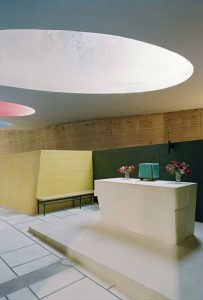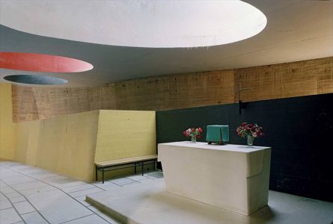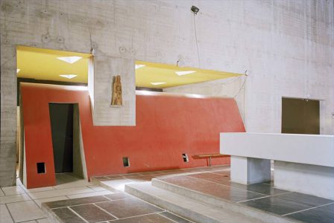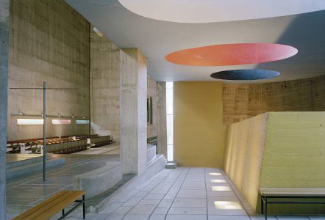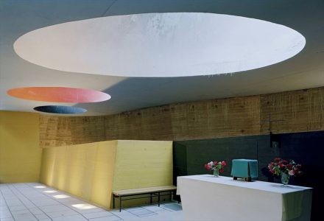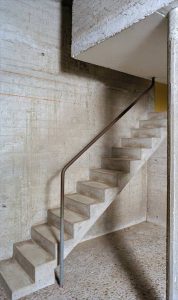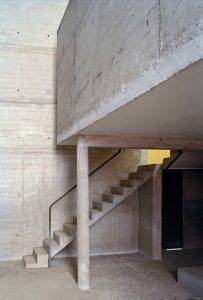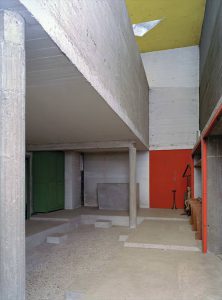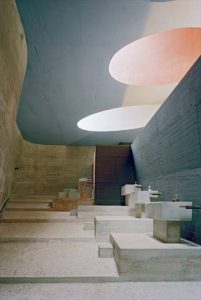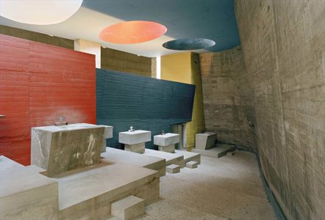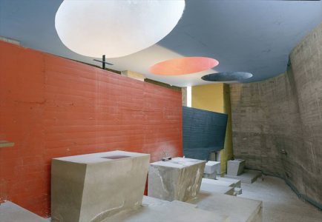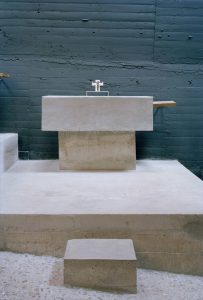Sainte-Marie-de-la-Tourette Monastery
Eveux-sur-l'Arbresle, France, 1953-1960
« In Arbresle I attempted to create for the preaching Friars a place of meditation, research and prayer. The human resonances of this problem have guided our work. An unexpected adventure, just like that of Ronchamp... I imagined the contours, contacts and circuits that were needed for prayer, liturgy, meditation and study to be comfortably pursued this house. My job is to put a roof over men's heads. The men in question here were monks and I was trying to give them what men today need most: the silence of peace. It is in this silence that the friars place God. This rough concrete monastery is a labour of love. It can't be put into words. It has to be experienced from within. What is essential is what happens inside. »
Commission
In the early 1950s, the Dominican Order wished to build a training centre, in the Lyon region. Through the good offices of the Reverend Father Marie-Alain Couturier, the commission for a studium on the La Tourette estate was entrusted to Le Corbusier in 1953.
Work began in 1954. The building, on land belonging to the Friary in the town of Eveux-sur-L’Arbresle, was opened in 1960.
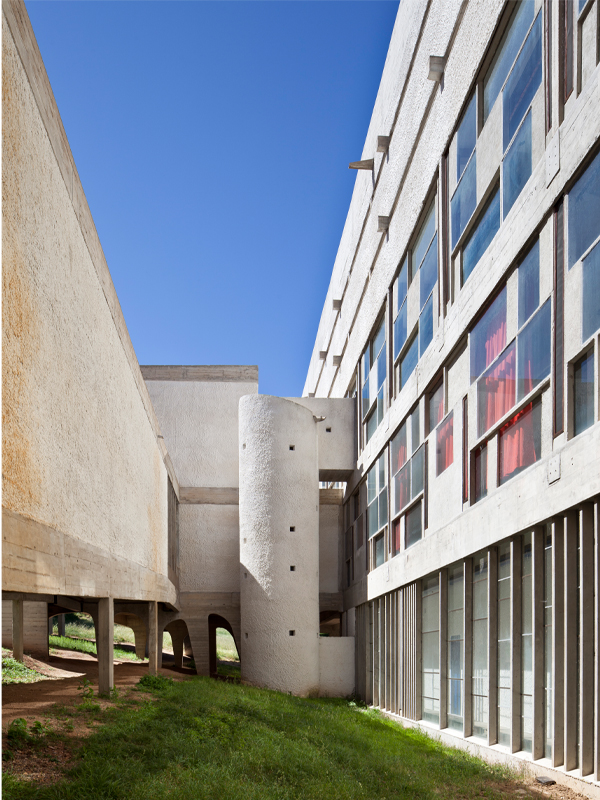
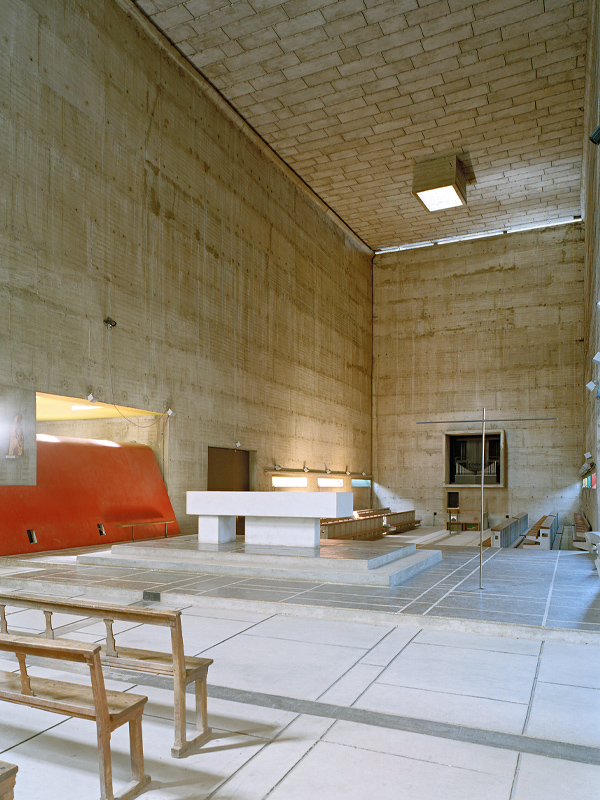
Project
Designed to house a hundred monks (pupils and teachers) the monastic complex was made up of a church, a chapter room, classrooms, a library, a refectory, visiting rooms, kitchens and individual cells.
The programme corresponded to the three primary functions of monastic life: living on the site, studying, and praying.
In this concrete edifice of pure geometrical volumes and Brutalist textures, Le Corbusier deployed a palette of devices for controlling natural light, sculpting interior space and volumes. These included “light cannons”, “machine guns”, horizontal and vertical slits, light wells, sun shields, loggias, and glass panels. Inspired by Cistercian monasteries and organized on a square plan, the monastery of La Tourette is made up of two distinct main buildings: the U-shaped monastery and, closing it off to the north, the church. The three wings of the monastery rest on a frame of concrete posts and beams. The two upper levels are assigned to the living quarters and house the monks’ cells. These are organized functionally and articulate from outside to inside, following the natural decrease in luminosity: a loggia for meditation, then a well-lit work space and finally a resting place with a bed, separated from the toilet area by a built-in wardrobe.
The cells materialize Le Corbusier’s research on minimal individual dwellings and have Modulor dimensions: 5.92 m in length, 1.83 m in height and in width 1.83 m for the friars and 2.26 m for the fathers.
The lower floors are assigned to shared activities: classrooms, library, oratory, chapter room, refectory and kitchen. The cells are recognizable from their loggias, with prefabricated panels incorporating stones. On the lower floors, the free and independent facades of the supporting structure allowed Le Corbusier to vary his treatment of the elevations. Towards the courtyard, he uses Z or H shaped glass panels, prefabricated modules with alternating opaque (concrete) and glazed sections. Towards the outside, he uses pans ondulatoires, undulating sections made up of concrete mullions arranged at varying distances and forming “waves”.
These undulating sections, probably inspired by construction techniques seen in India, were designed jointly with Iannis Xénakis. It was at La Tourette that they were used for the first time and that all their technical and poetic potential was used to advantage.
The monastery is surmounted by a roof terrace conceived as a space for meditation, the high concrete parapet protecting the monks at prayer from the risk of distraction. In the absence of a cloister, impossible to build on the sloping terrain, the different structures are connected at ground floor level by corridors forming a cross and called conduits. Construction on pilotis (stilts) provides a solution to the problem posed by the steep slope of the terrain.
The church is a shuttered concrete parallelepiped with meticulously designed formwork. It is lit by a light well and by horizontal and vertical slits with coloured surfaces, bringing to the interior constantly varied lighting effects. The crypt and sacristy adjoining the church are fitted with oblique light sources known as “light cannons” or “machine guns,” some of them polychrome.
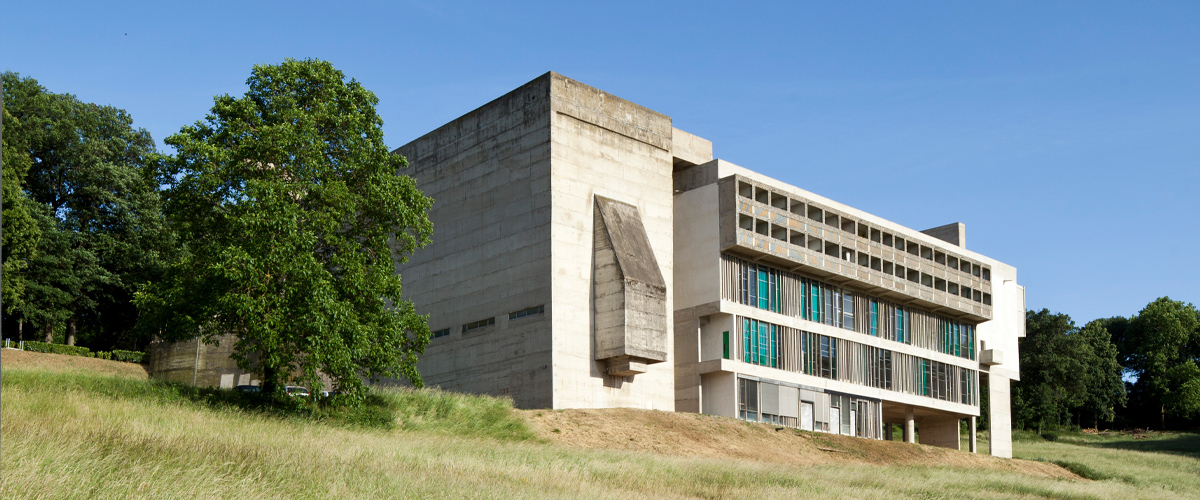
Subsequent History
The monastery is open to visitors and some of the cells are available for guest stays.
The monastery underwent extensive renovation between 2006 and 2013. Safety improvements and restoration work were carried out on the three wings until 2010, in particular on the flat roofs, the raw concrete surfaces and the interiors. Between 2011 and 2013, restoration work was carried out on the church, the crypt and the sacristy, in particular on the shuttered concrete surfaces and the interior polychromy.
At the end of the 1960s, the monastery ceased to be a studium and, in the early 1970s, it opened up to the outside world for visits and stays. It has since become a conference centre and takes in people wishing to make a spiritual retreat. The monastery is now inhabited by a dozen Dominicans who organize annually a cultural programme called “Les Rencontres de La Tourette”, as well as art exhibitions.
