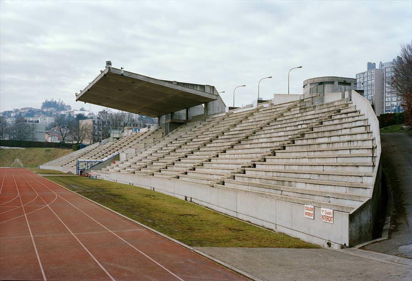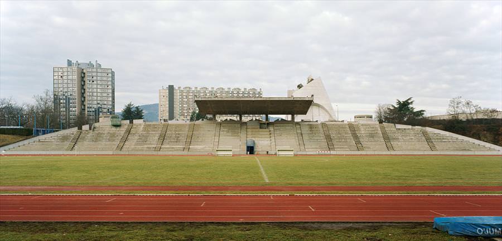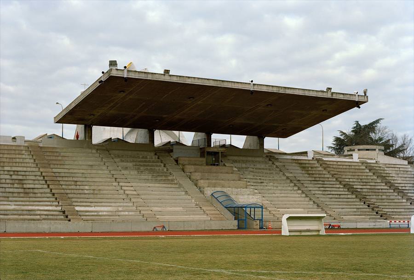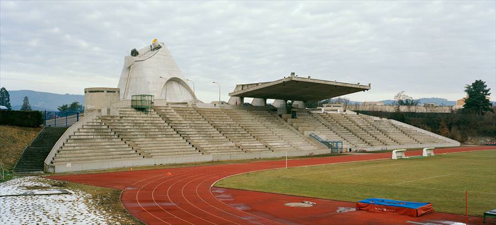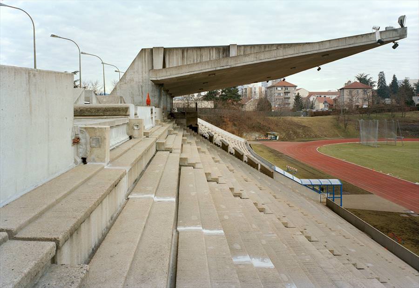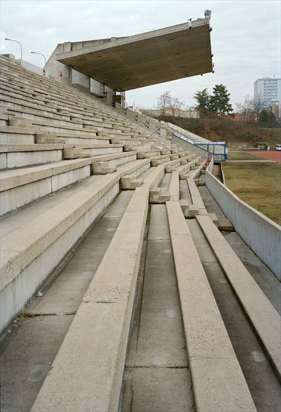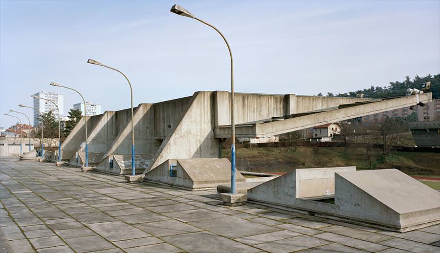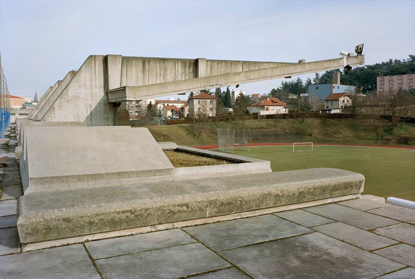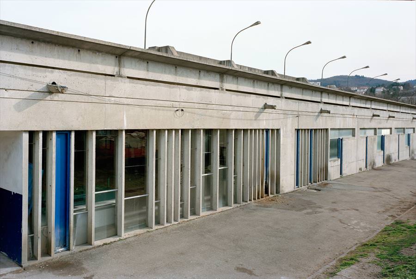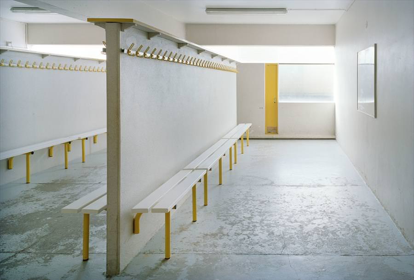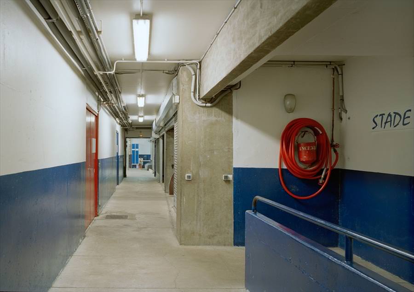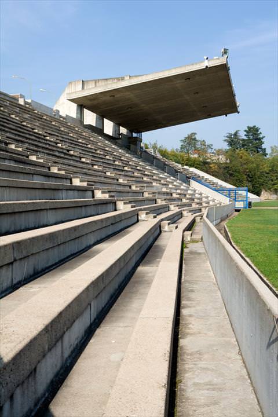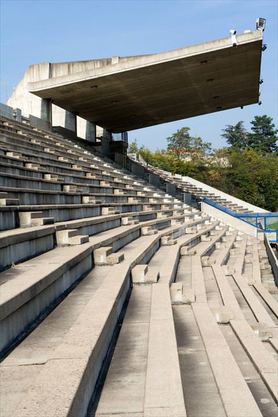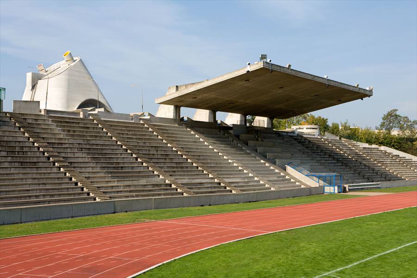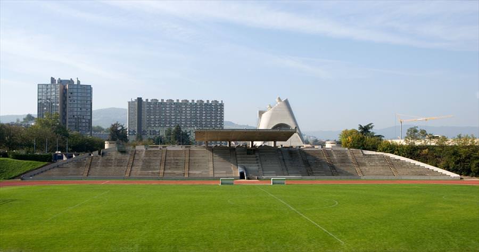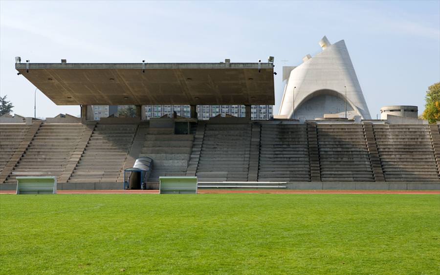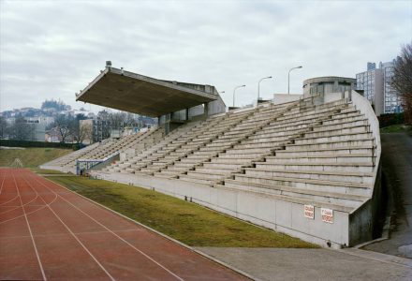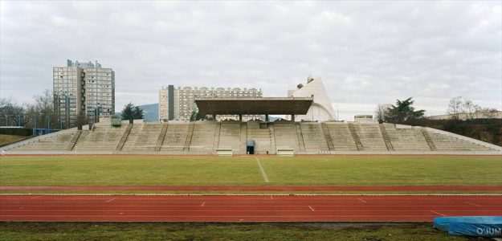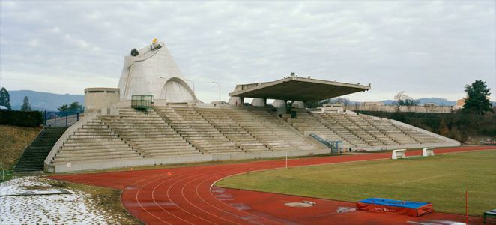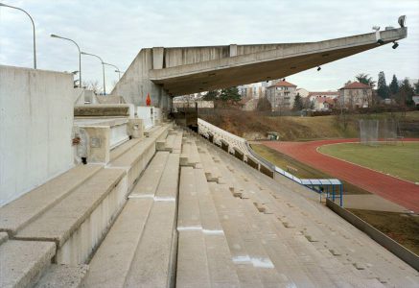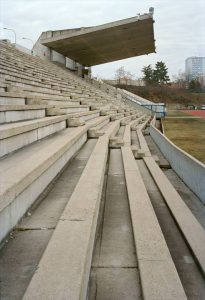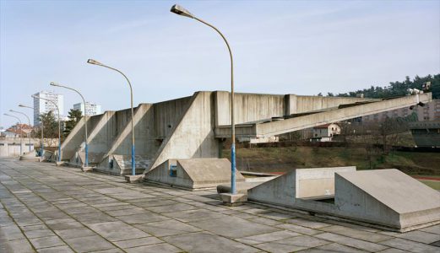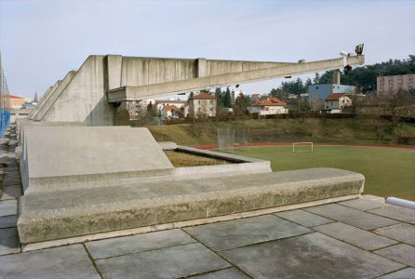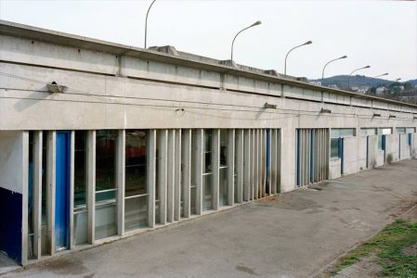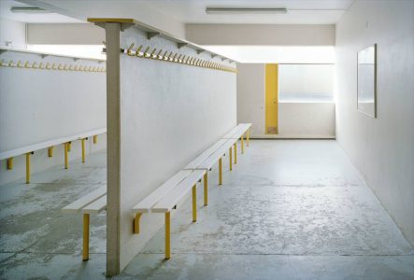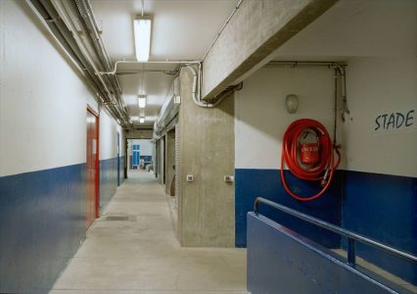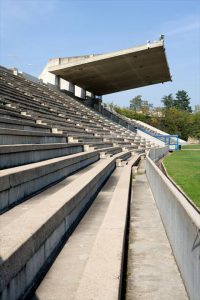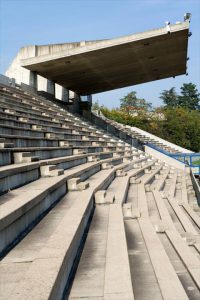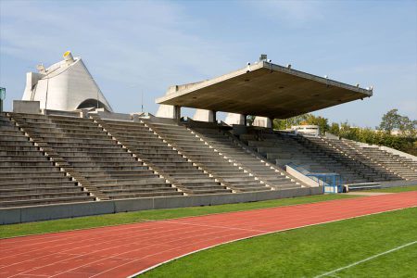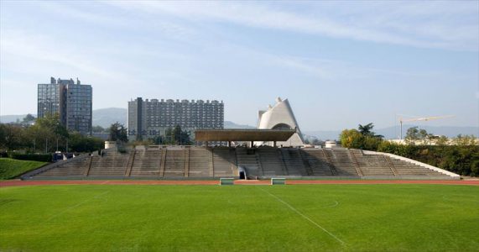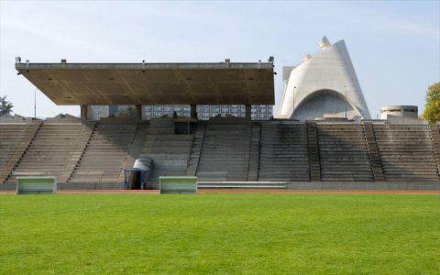Stadium
Firminy, France, 1955-1969
« “[…] I have had occasion to state this formally: sport must be practised daily and this must be at the foot of the houses. »
Commission
As early as 1955, the town of Firminy planned to build a new district, which was to be called Firminy-Vert. To the inhabitants of an area that in the 1950s had been nicknamed “Firminy-la-Noire”, the town proposed to offer a new living environment and a real “centre for the re-creation of body and mind”.
The master plan for the district was devised by André Sive, Marcel Roux, Charles Delfante and Jean Kling and they submitted it to Le Corbusier for his revisions. It was in fact inspired by the Athens Charter, taking up the principles of the Radiant City developed by Le Corbusier.
The mayor of Firminy, Eugène Claudius-Petit, a former Minister of Reconstruction and Urban Planning and friend of Le Corbusier, wanted the complex to be equipped with a cultural centre, a sports centre and housing facilities. Firminy-Vert was planned on the site of an old open-pit mine, and the stadium was to be built in the basin of an old sandstone quarry that was 15 m deep.
A swimming pool was planned to complete the sports facilities. Claudius-Petit wanted a series of different pools, but in the end only a single 25 sq m pool was adopted. Le Corbusier suggested adding a wave pool, but without success. The swimming pool appears in layout drawings only, Le Corbusier not having produced any plan. André Wogenscky, head of the 35 rue de Sèvres studio, drew the plans after Le Corbusier’s death.
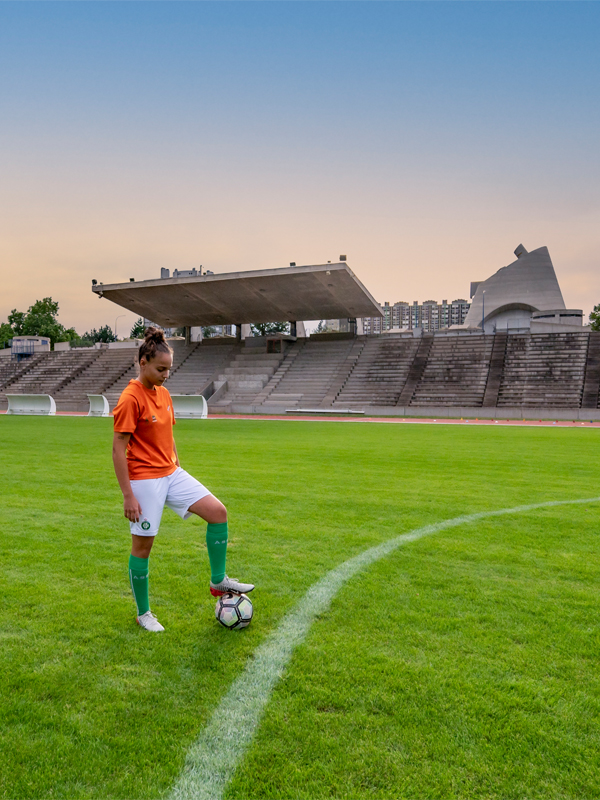
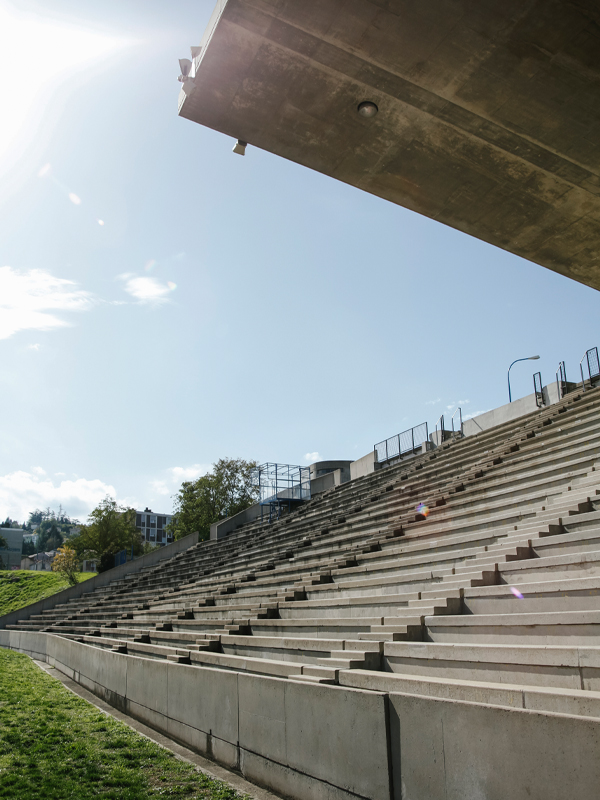
Project
The initial project in 1956 envisaged building the stadium beneath the Maison de la Culture. This was not however possible, since a subsidy might be allocated by either the Ministry of Culture or the Ministry of Sports, but not by both.
In 1958, a quasi-final decision to use the quarry was taken. Construction was postponed until the second phase of the works. Plans were for a stadium with a lawn and an athletics track, two stands (a main one and an annex, with a total capacity of 4,000 spectators), a mixed changing room with a capacity of 120 places, and a flat for the caretaker.
In the final project, the additional stand was abandoned in favour of a single stand of 3,800 seats, 500 of which were covered, while the changing rooms had an increased capacity of 160 places.
The stadium would be built in reinforced concrete with rough formwork. The roofing as planned was to be a thin, convex concrete “veil”. The structure was to incorporate glazed facades with sections of undulating glass at the level of the changing rooms.
The formal appearance of the building, curved and light, was made possible thanks to the technological advances of the time. The convex concrete “veil” was abandoned when the building permit was filed, to be replaced by an inclined slab on concrete portal frames.
Access to the stands was by the top of a gently sloping ramp leading to a terrace which Le Corbusier described as a “boulevard”.
After many delays, due in particular to financial problems, the building permit was finally granted on 14 January, 1965. When Le Corbusier died on 28 August, 1965, the project was entrusted to the head of his agency, André Wogenscky.
Construction of the stadium did not begin until December 1966. The construction site suffered interruptions and a few modifications were made to the design, but without altering Le Corbusier’s original project. Provisional acceptance was made on 5 November, 1968 but the site was not completed until 12 May, 1969.
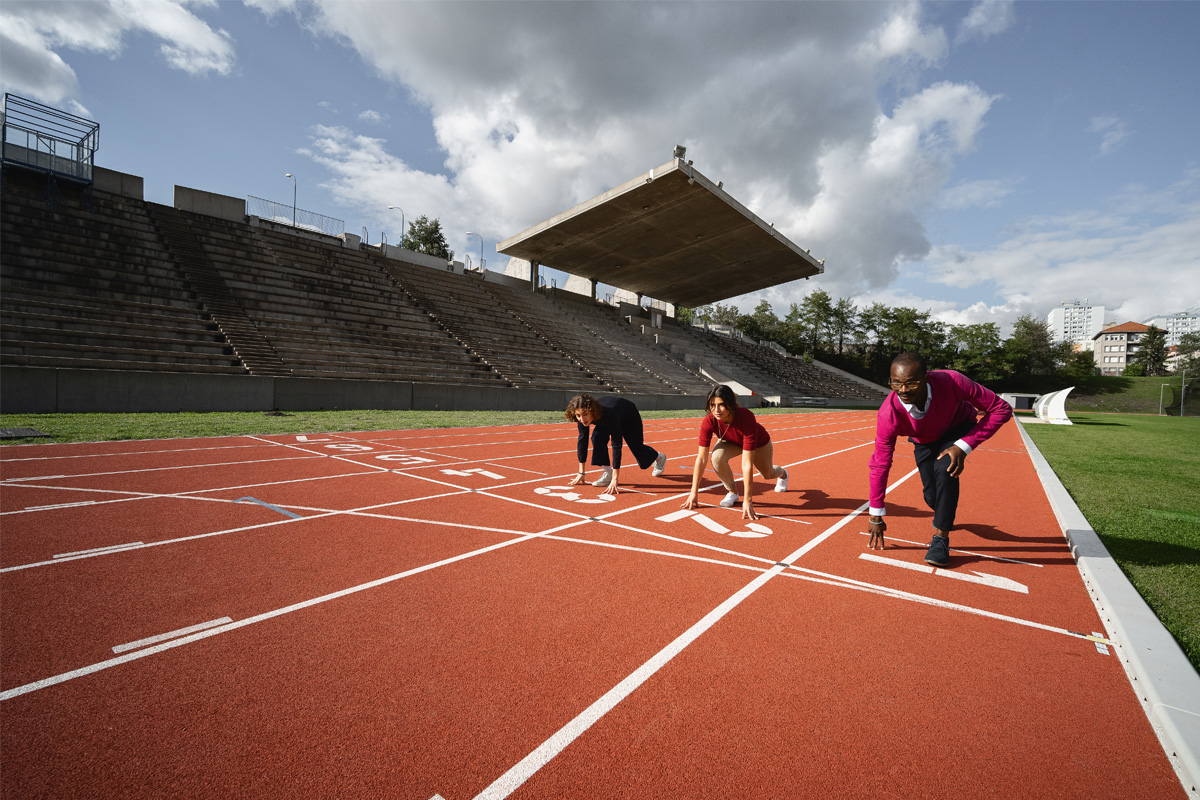
Subsequent History
In 1984, the stadium was the first to be classified as a historical monument. Recently restored, it has continued to be used since its opening.
