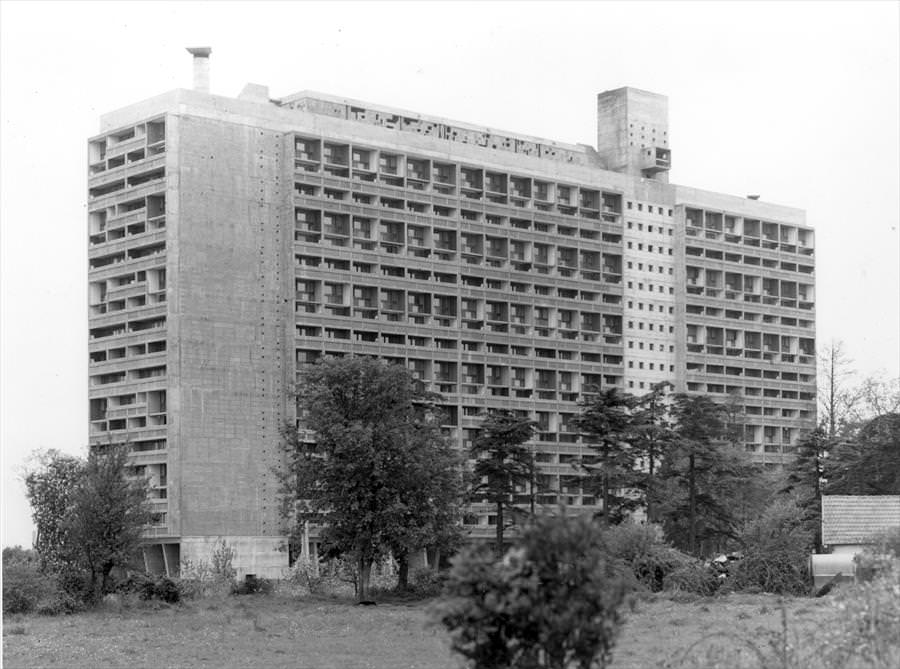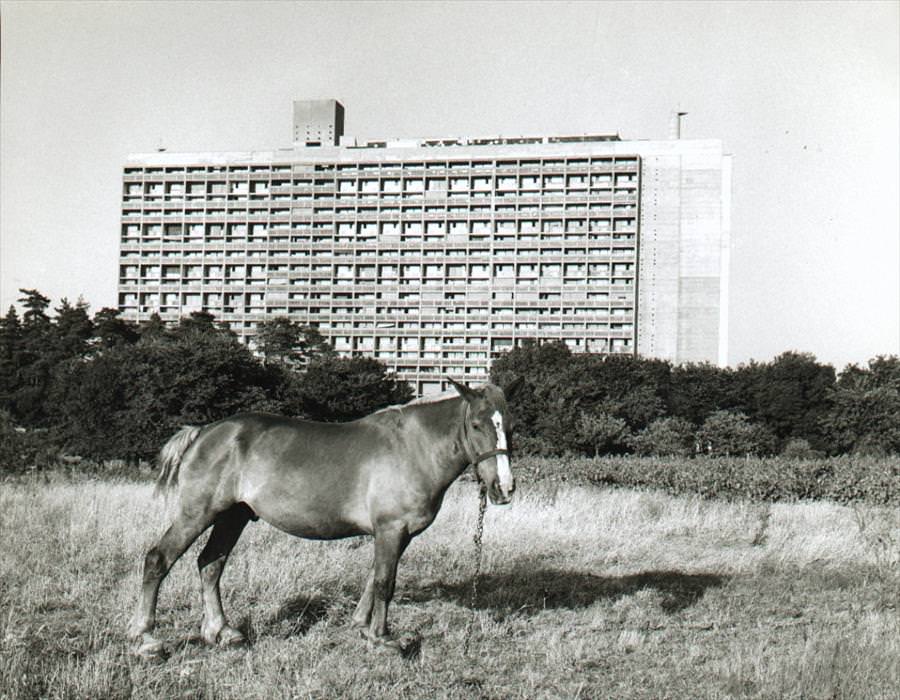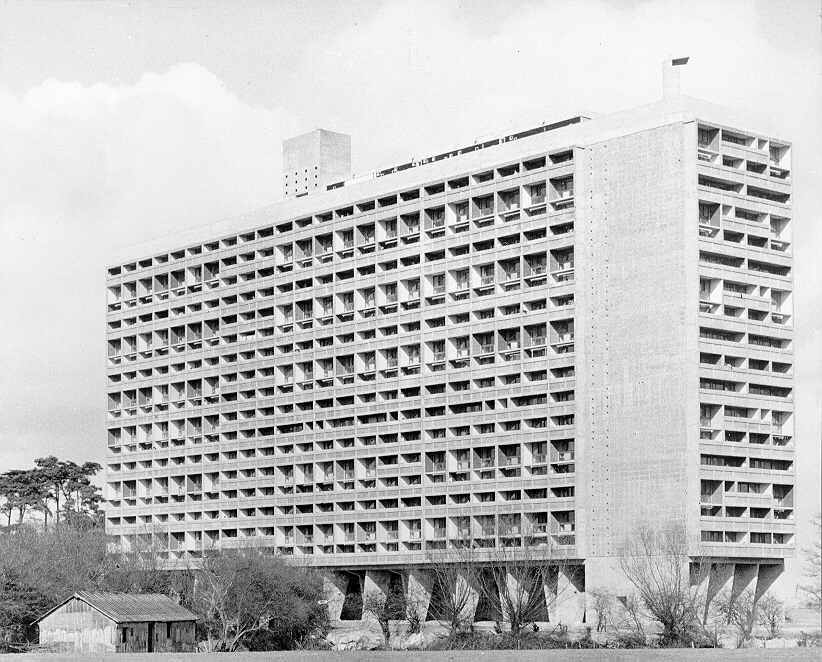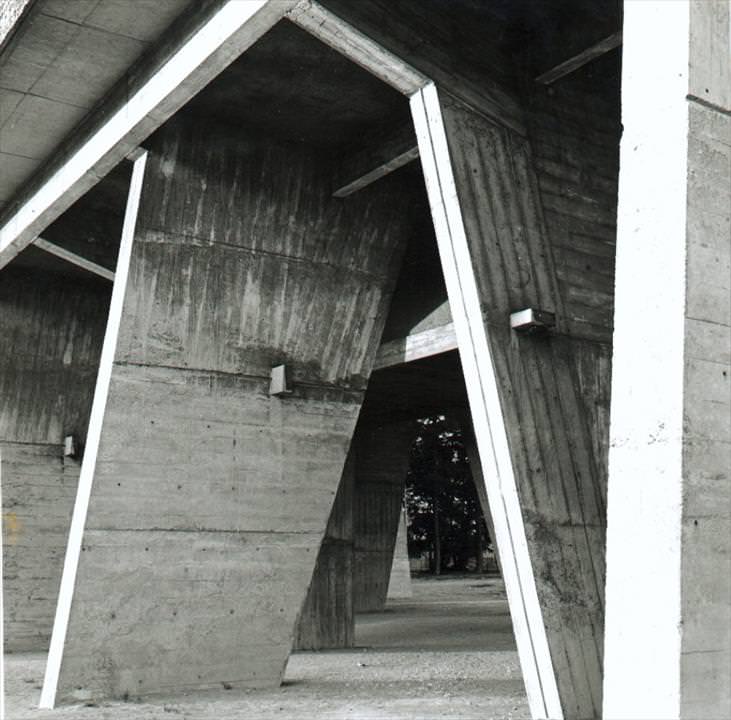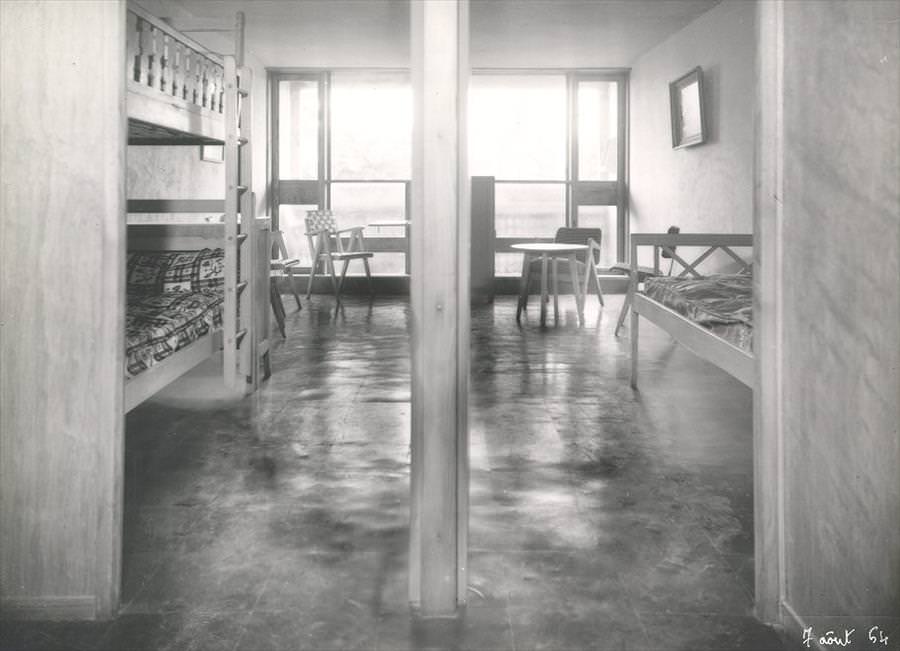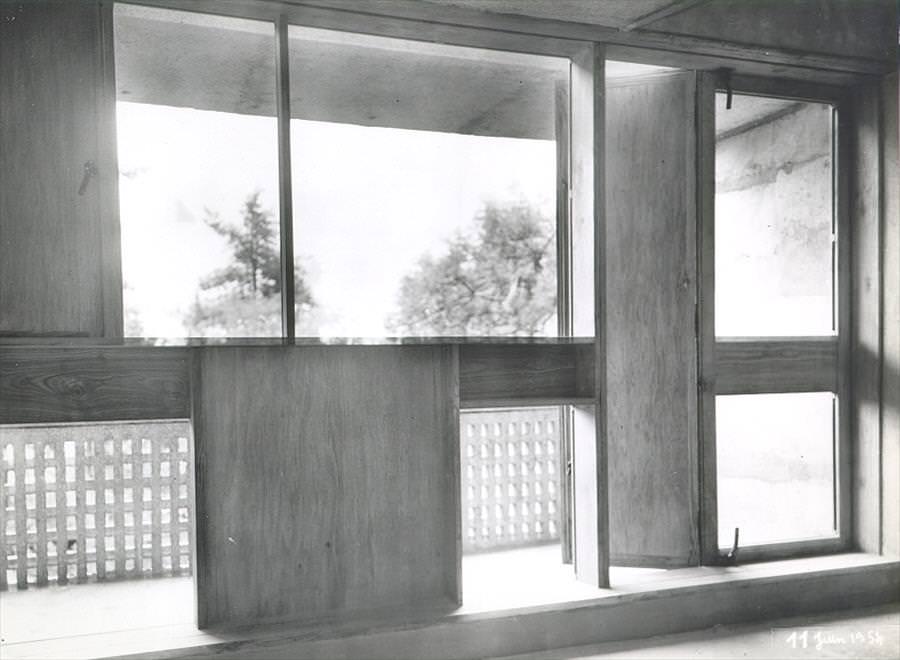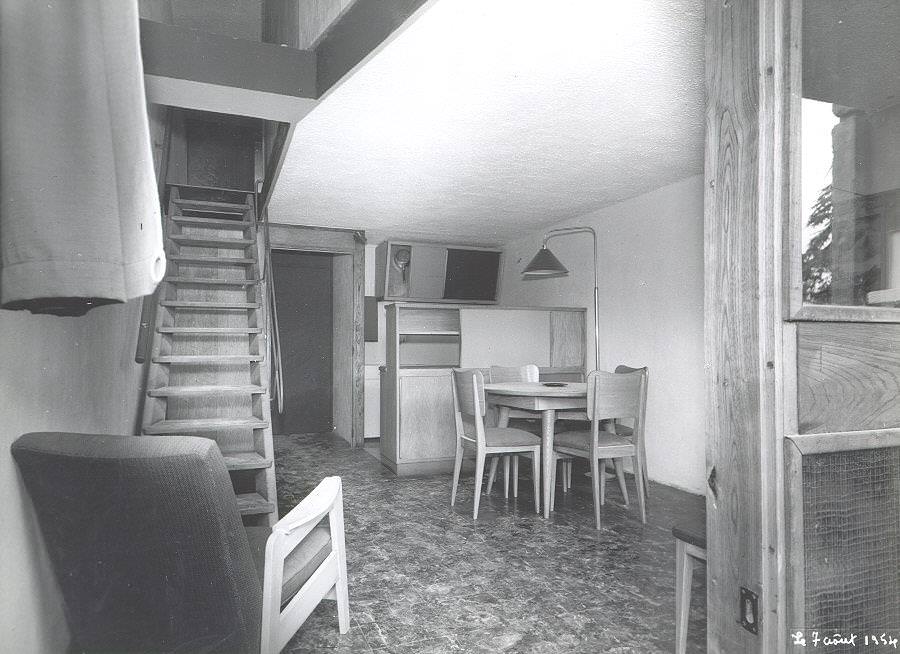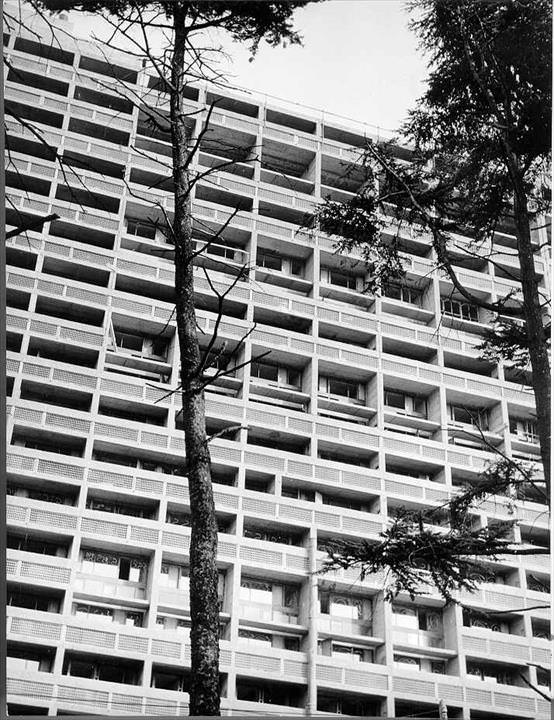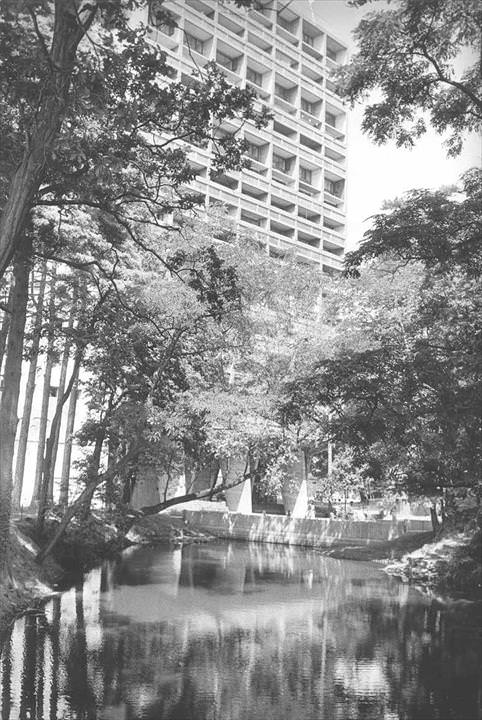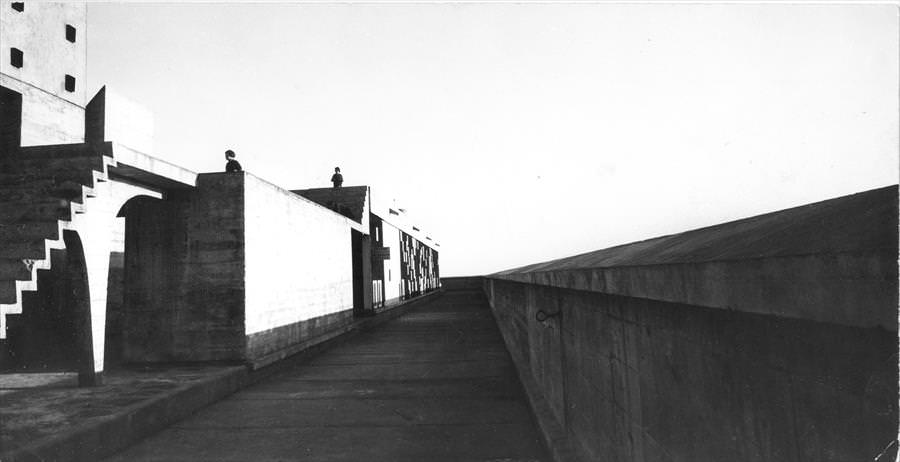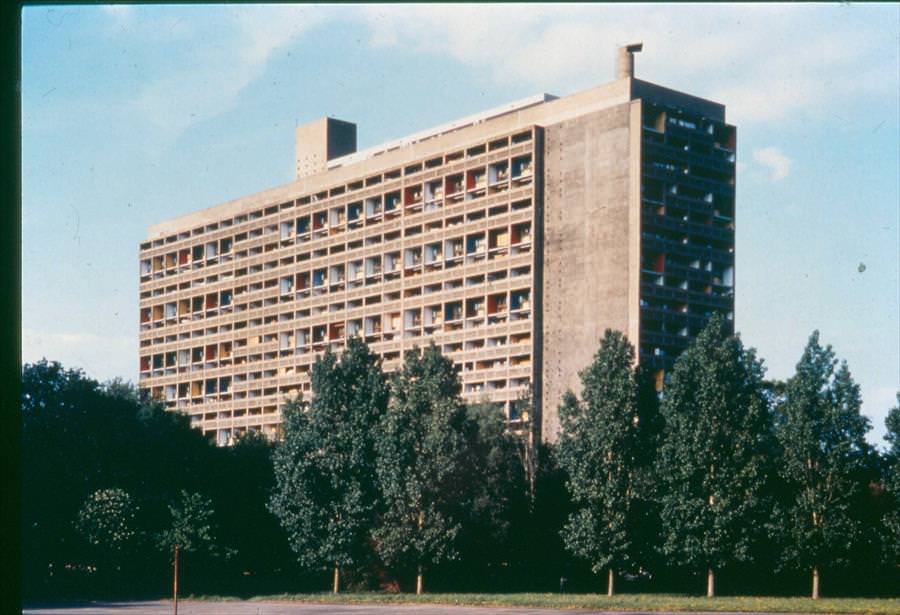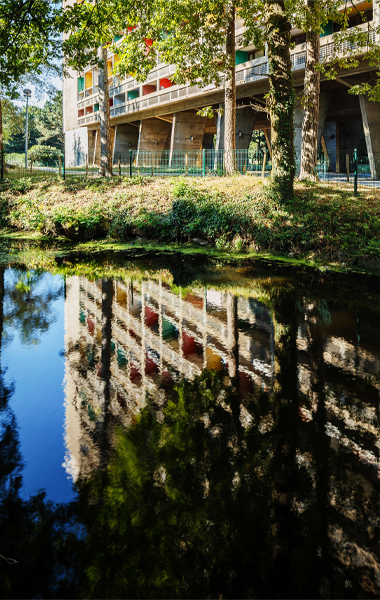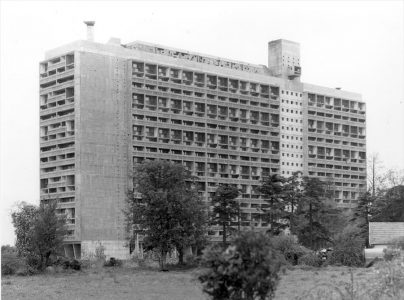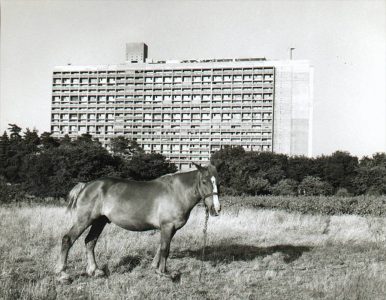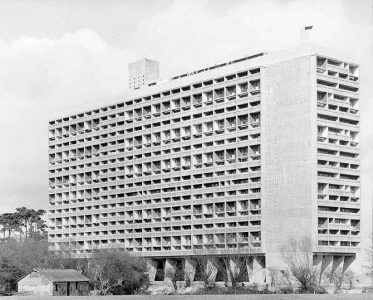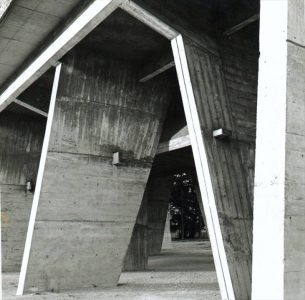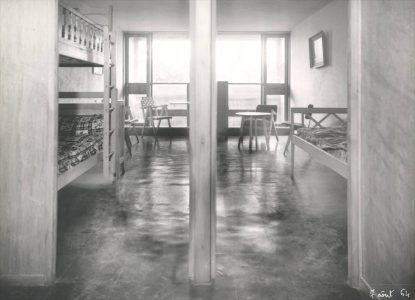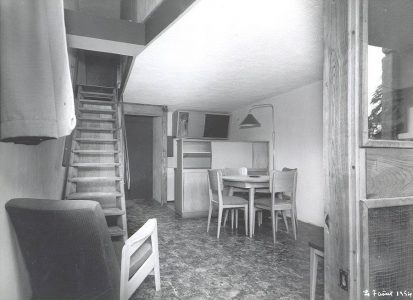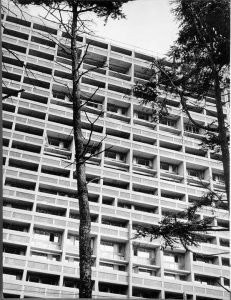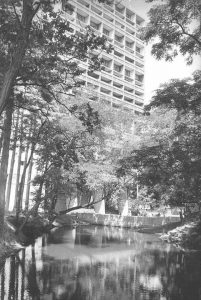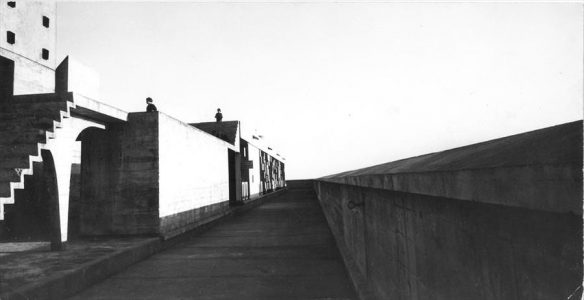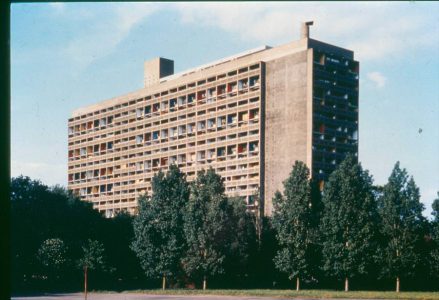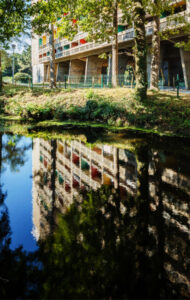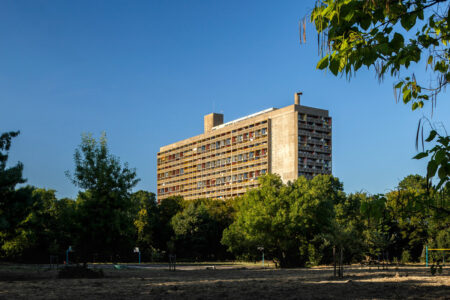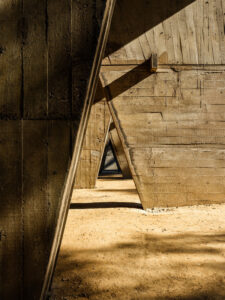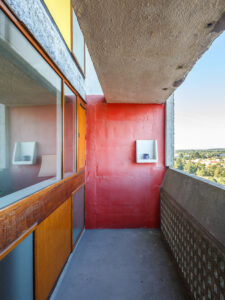Unité d'Habitation
Rezé, France, 1949-1955
"Marseilles is a test site, but Nantes is a home for users who have taken it upon themselves to build and finance it. This is a completely different matter and represents a decisive moral event."
Commission
At the end of the Second World War, the policies of the Ministry of Reconstruction and Town Planning encouraged some disaster victims to form associations or cooperatives to help with the reconstruction effort.
In Rezé, near Nantes, the Maison familiale, a private low-cost housing cooperative created in 1911 and partly managed by the Caisse d’allocation familiale (CAF), commissioned Le Corbusier on 23 July 1949 to design a building with one hundred homes, modelled on the Unité d’Habitation de Marseille, which was under construction at the time. The link between the cooperative society and Le Corbusier was established through the lawyer Gabriel Chéreau, who was well acquainted with the theories of the architect from the rue de Sèvres.
In accordance with its articles of association, the Maison familiale de Nantes commissioned a building to meet the standards of Habitations bon marché (low-cost housing). Future residents would be able to gradually acquire their homes under cooperative ownership thanks to a loan-financing system. This system, which enables the most modest households to become homeowners, creates financing problems at the start of the project.
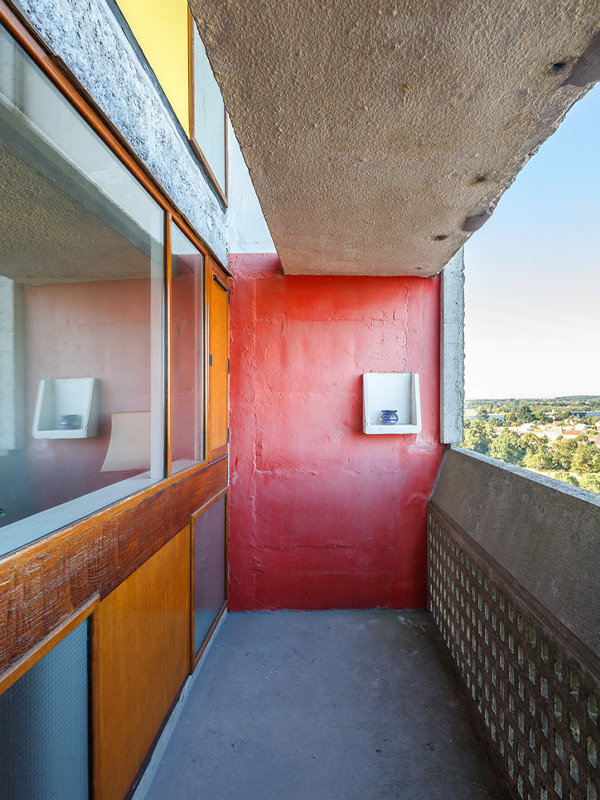
© FLC / ADAGP / Alejandro Gómez Vives
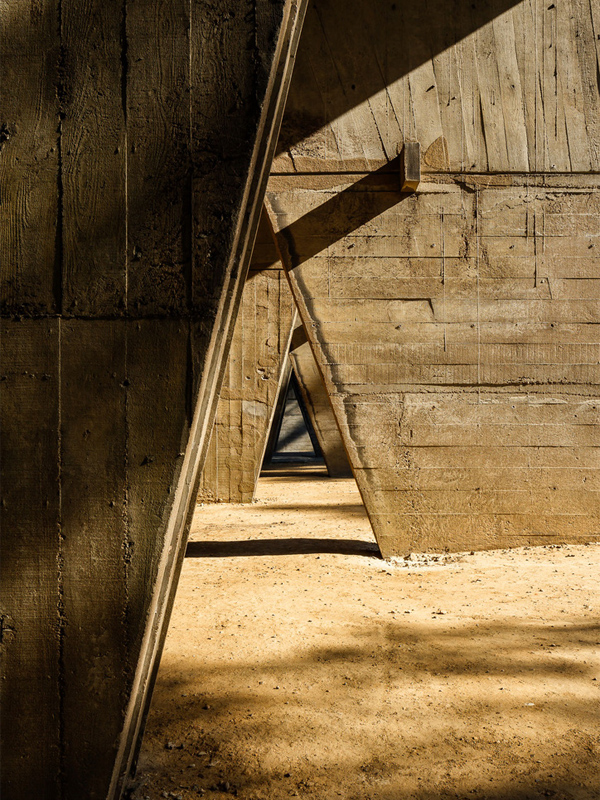
© FLC / ADAGP / Alejandro Gómez Vives
Project
In December 1950, in order to meet the initial order for one hundred dwellings and to comply with HBM standards, Le Corbusier obtained an exemption from the building permit requirement for experimental construction. He initially planned to build three storeys, then fourteen more, spread over 32,905 m2, including 3,500 m2 reserved for services and facilities, as for the Unité d’Habitation de Marseille. However, this was not feasible within HBM standards, and Le Corbusier was forced to reduce the surface area of the flats.
The final project was drawn up in 1951. Le Corbusier worked with Eugène Freyssinet and Bernard Lafaille on the initial technical studies, which were taken over by the Séchaud et Metz design office. The worksite was intended to be exemplary: two years of studies made it possible to establish the contractors’ commitment, the worksite deadline (18 months) and the budget (861,644,948 Francs). All these commitments were met and work began in June 1953. The unit was inaugurated in July 1955.
The Unité d’Habitation de Rezé is smaller than the one in Marseille: 105.71 metres long, 19.03 metres wide and 51.80 metres high. It is located in the centre of a 2.5-hectare park, which has been extended to 9 hectares. Its facades are made of unfinished concrete.
Designed as a “vertical village” on staggered stilts, partly over a lake, it comprises 294 flats built on the shoebox principle. All the flats, built in pre-stressed concrete, are structurally independent of each other and are stacked on top of each other. They are separated by their external load-bearing walls and are insulated from each other, in particular with fibreglass.
The duplex flats have the same dimensions as the Modulor (2.26 metres high ceilings) but do not have a mezzanine floor as such. The flats are served by an internal street, accessible by lifts, and have loggias. The flats have an east-west aspect, with the exception of those on the third street, which have a single orientation.
While the community facilities provide a comfortable living environment for the residents, including a nursery school and halls for associations, the shopping street is not present, as it was rejected by the project owner at the outset of the project. Initially planned by Le Corbusier for the ground floor, the nursery school was eventually built on the roof terrace, with three classrooms, following a decision by the mayor in 1954. This late decision overturned Le Corbusier’s plans for the roof terrace, which was to include more spaces conducive to community life, such as an open-air theatre.
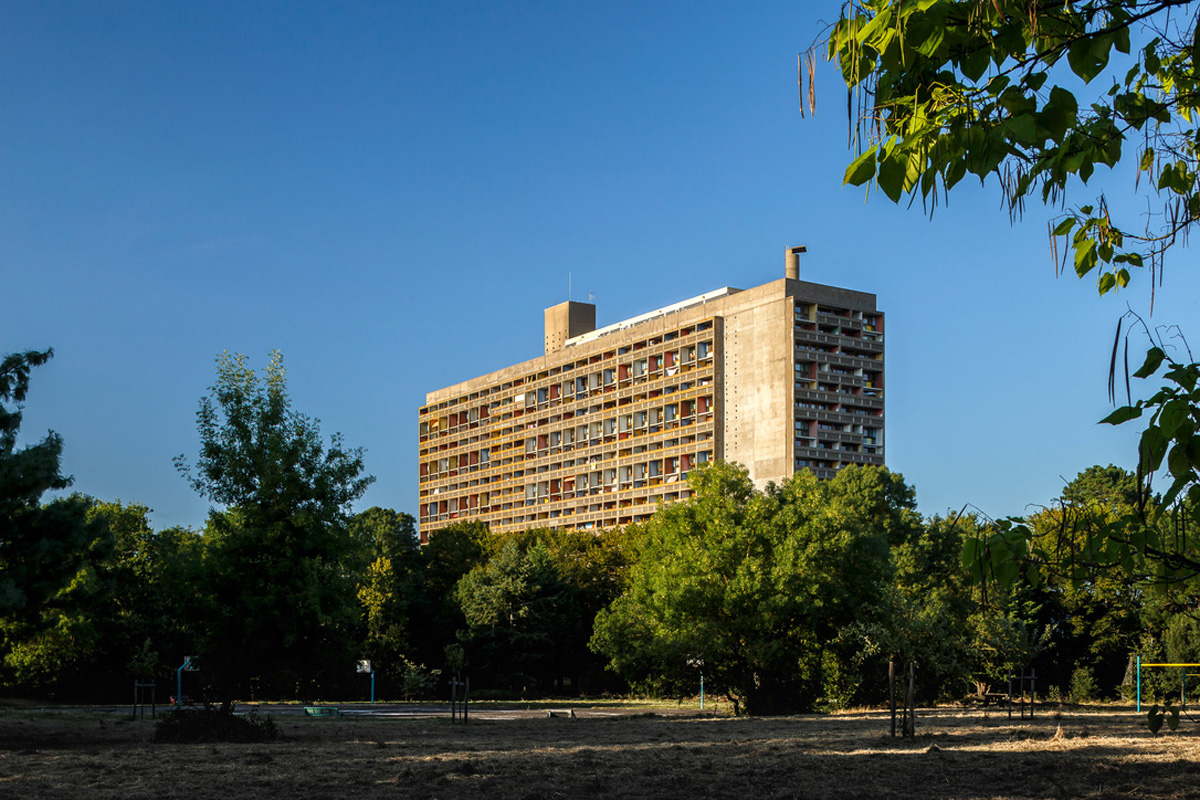
Subsequent history
One month after Le Corbusier’s death, the facades and roofs of the Unité d’Habitation de Rezé were listed as historic monuments. It was partially listed in 2001 (facades and roofs, the terraced school, the interior passageways, the footbridge and the two show flats on the sixth floor).
The façades were restored for the first time in 1999. Studies for a new restoration are under way, as is a trial phase in situ. At the same time, in 2022, the nursery school, owned by the city, was restored.
Unité is still inhabited, with a rich community life and a nursery school that is still in operation. The AHMR, the Association des Habitants de la Maison radieuse (in reference to the name proposed by Le Corbusier for the Unité), a residents’ association set up in 1954, is the driving force behind many cultural activities.
