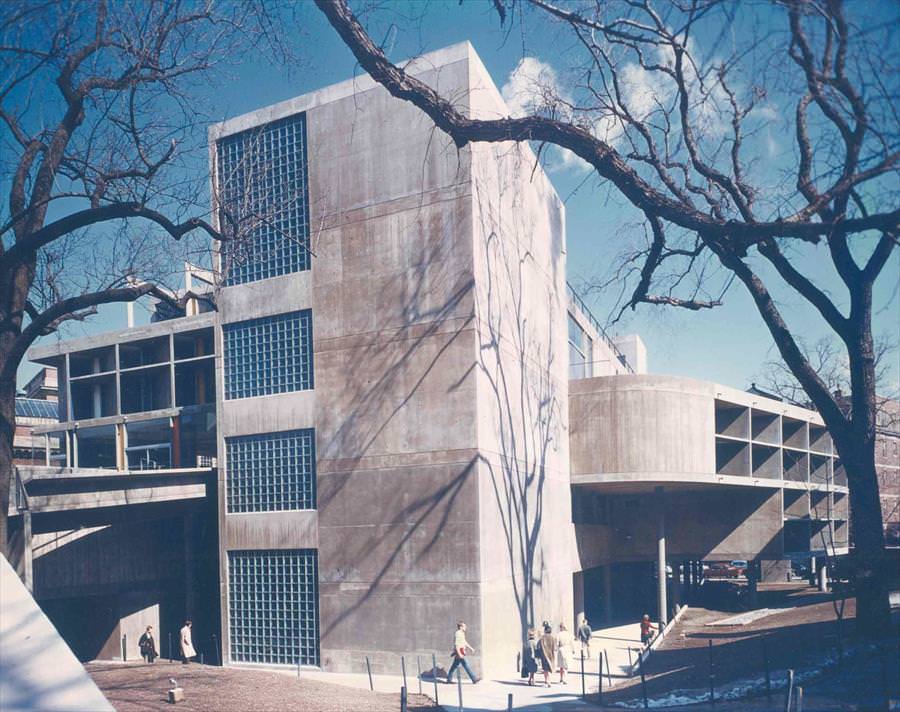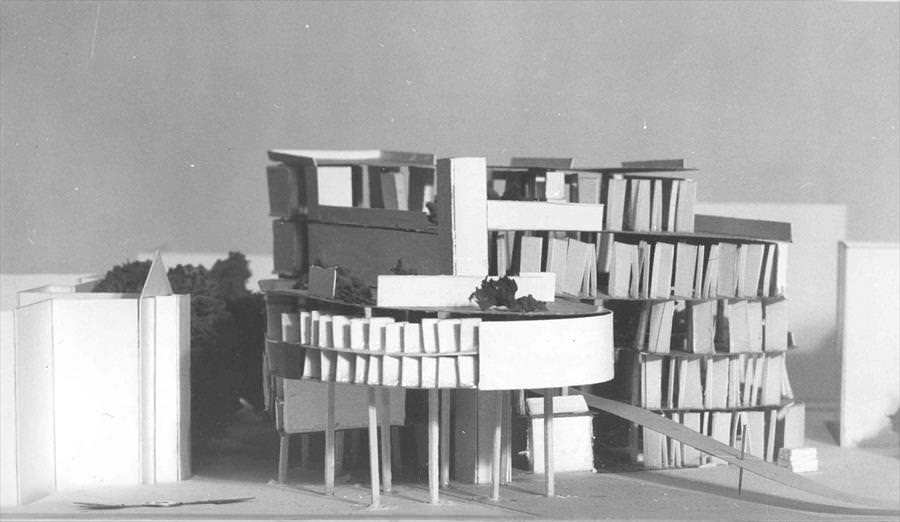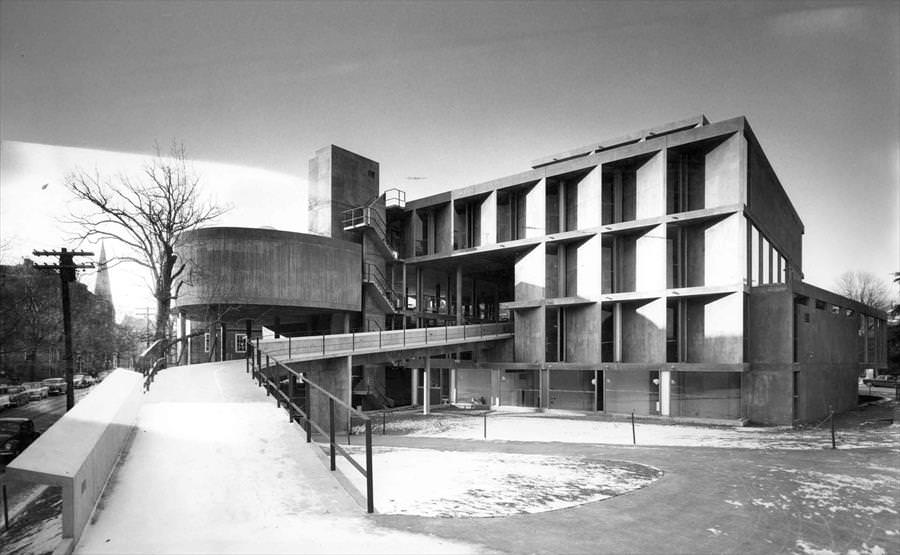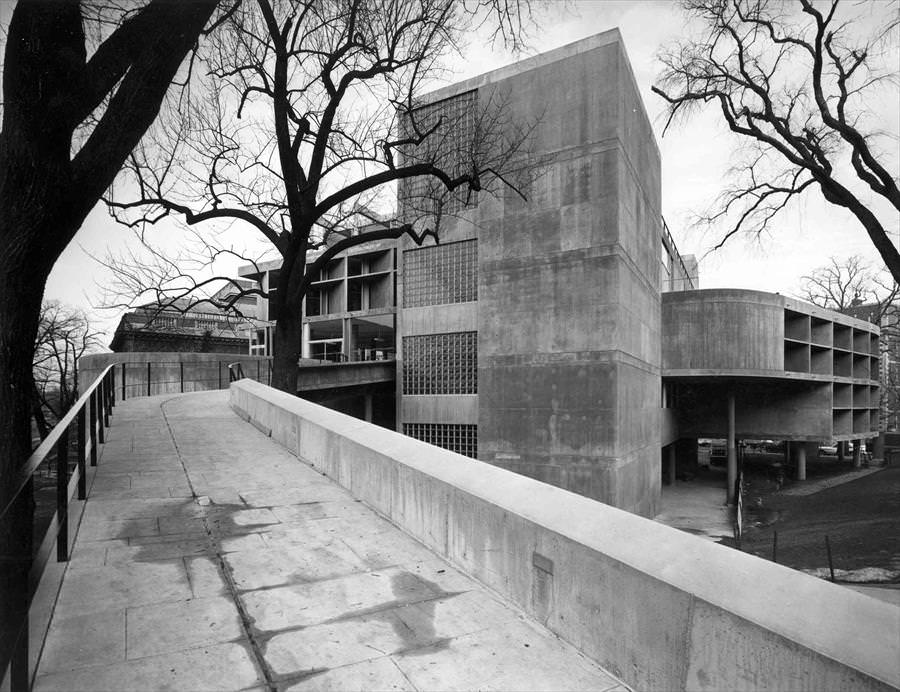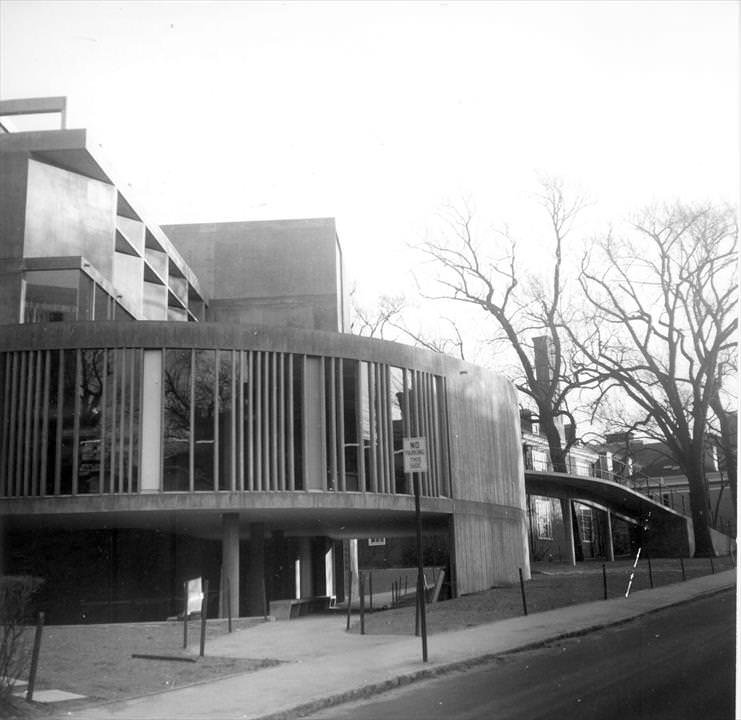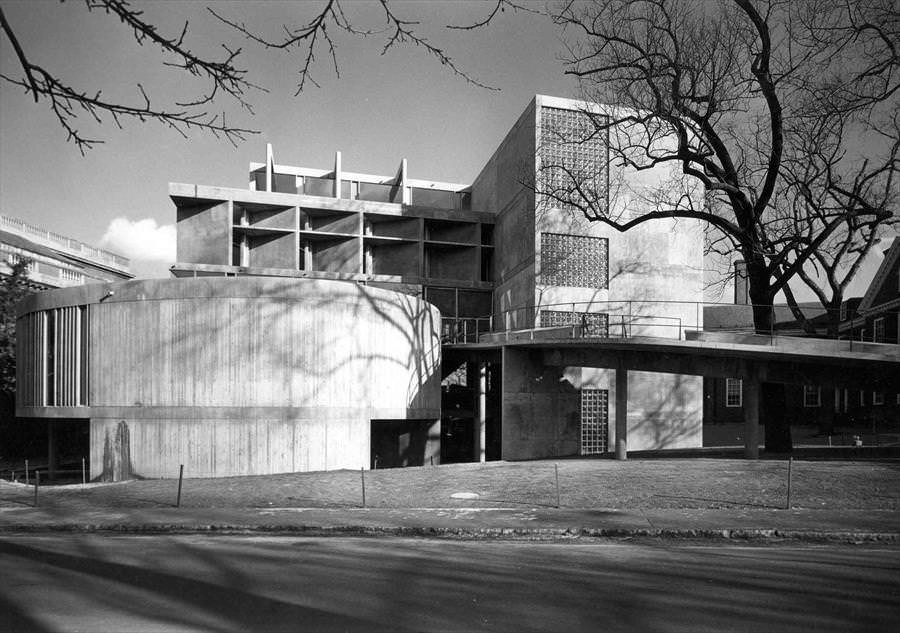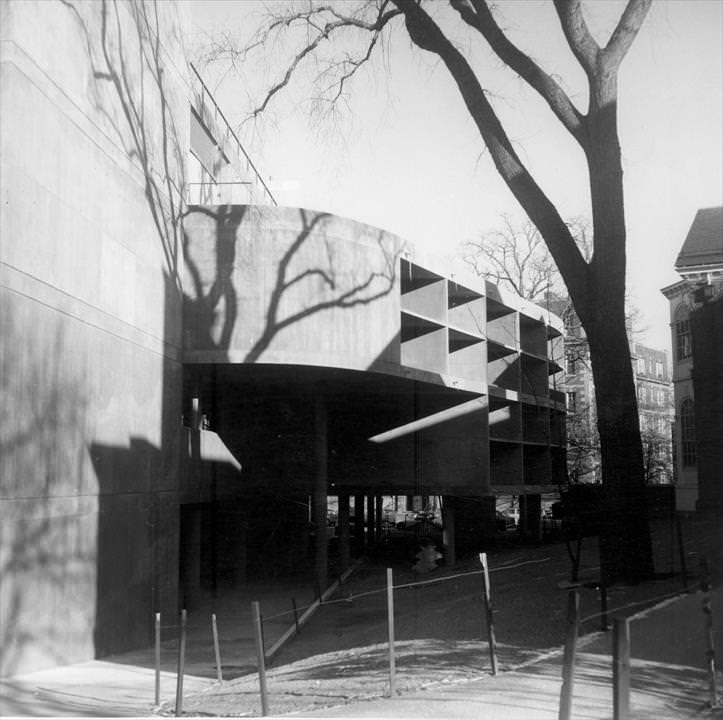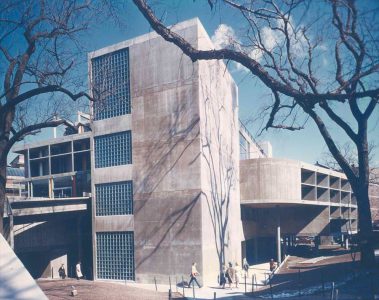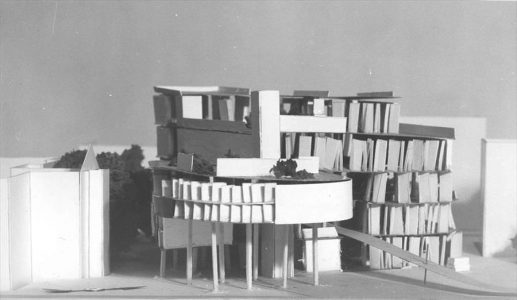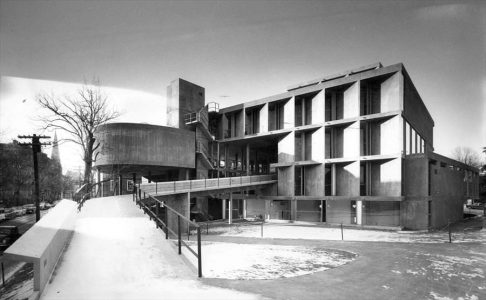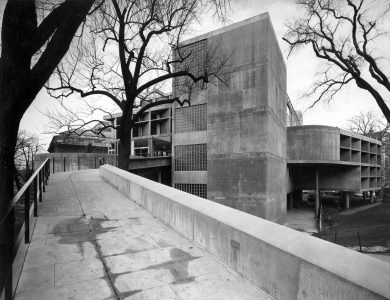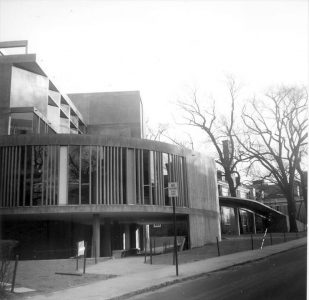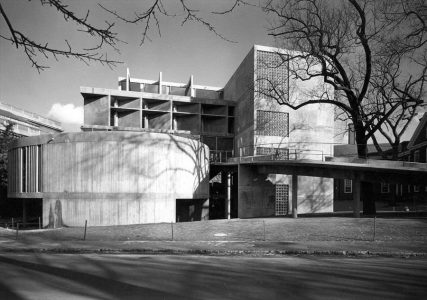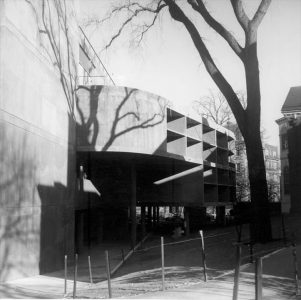Carpenter Center for the Visual Arts
Cambridge, Mass., U.S.A., 1959- 1969
« Boston: a model museum at Harvard University »
Commission
Josep Lluis Sert, a former collaborator (1929-1930) and friend of Le Corbusier, was called upon to advise Nathan M. Pursey, President of Harvard University, and McGeorge Bundy, Dean of Harvard College, in the choice of an architect to design a centre devoted to the visual arts.
The project was initiated following a report by the art historian and philanthropist John Nicholas Brown in 1956 and was already financed by a donation from Alfred St. Vrain Carpenter. It would be a small building, which the donor wished to see placed in the meadow located on the edge of Harvard Yard, between Quincy Street and Prescott Street.
In 1959, when Josep Lluis Sert proposed choosing Le Corbusier, the President and the Dean immediately accepted. Le Corbusier had never built in the United States; he was to have designed the headquarters of the United Nations together with other architects, but considered that Wallace Harrison had “confiscated” his ideas and those of Oscar Niemeyer. He thus reacted to the proposal with some scepticism. However, on learning that the Center was intended to be a “meeting place for a new generation of young people interested in experimenting with the visual arts,” he had second thoughts.
This was not Le Corbusier’s first university building: he had already built the Swiss Pavilion and the Maison du Brésil to accomodate students in Paris, as well as a school of art and another of architecture at Chandigarh, India.
The architect had also shown an interest in building museums, with his “unlimited growth” museum project. He had in fact already created three of these (in Tokyo, Ahmedabad and Chandigarh) as well as the Maison de la Culture in Firminy.
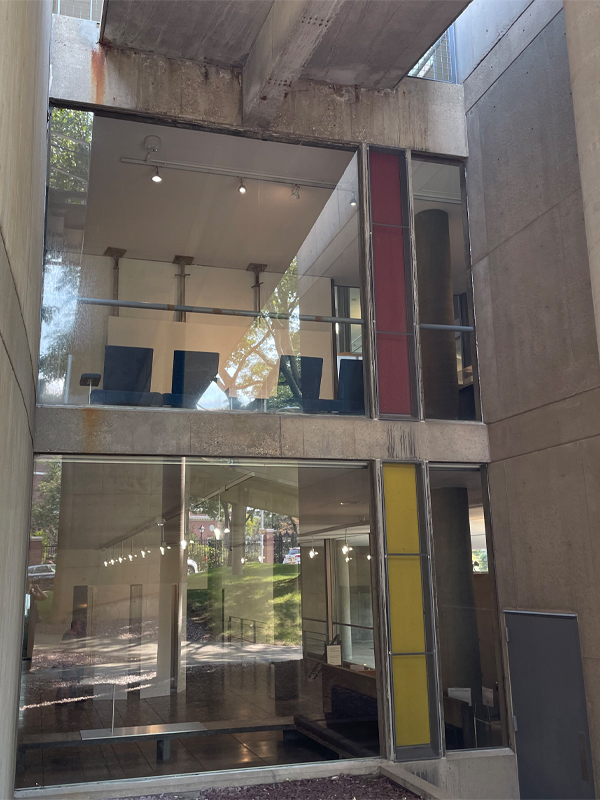
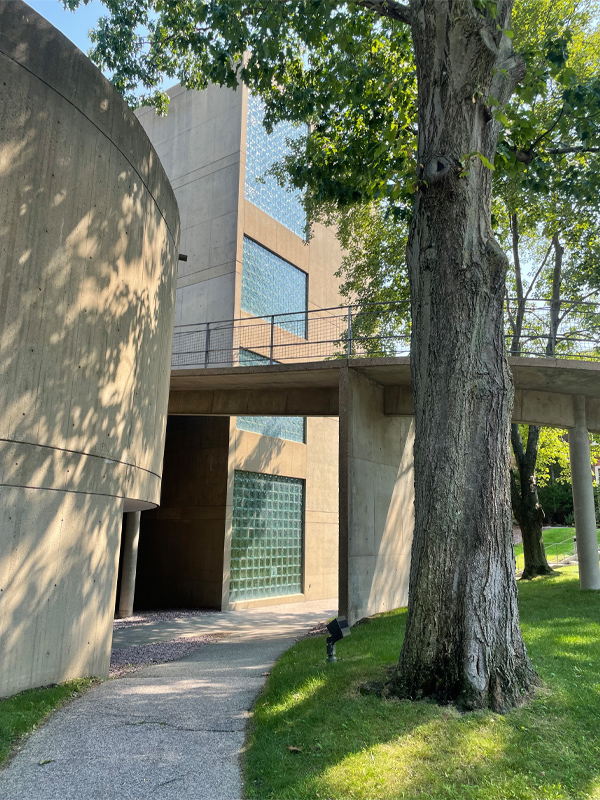
Project
Through its use of a fully fledged architectural promenade, the building fits perfectly into its surroundings. By way of two ramps, one leading to Quincy Street and the other to Prescott Street, it is accessible from the various footpaths traversing Harvard Yard.
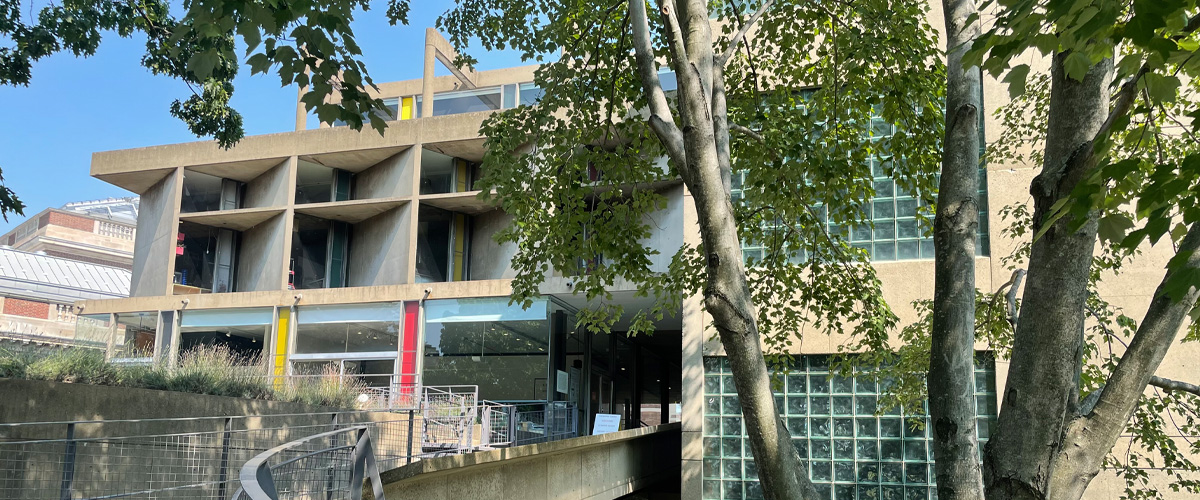
Subsequent History
The Carpenter Center is the only building built by Le Corbusier in North America; it is also one of the last buildings he completed.
Since 1968, the Carpenter Center for the Visual Arts has housed the Department of Visual and Environmental Studies, renamed the Department of Art, Film, and Visual Studies in 2019. As such, it houses the Harvard Film Archive.
It is a part of American heritage; it has been listed in the National Register of Historic Places since 1978. Restored several times, it is still used by Harvard University.
