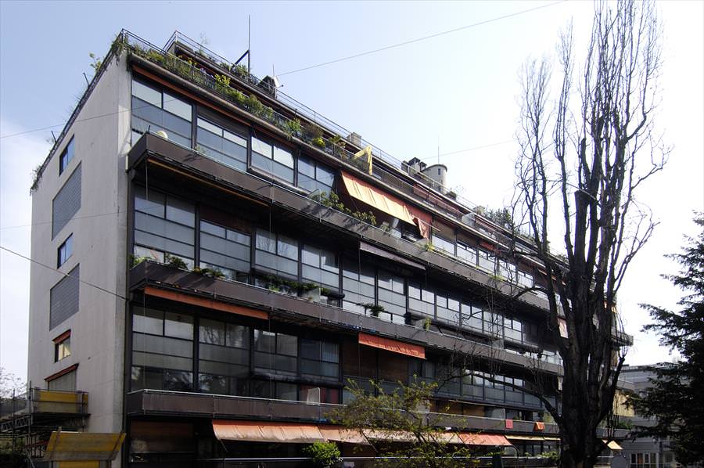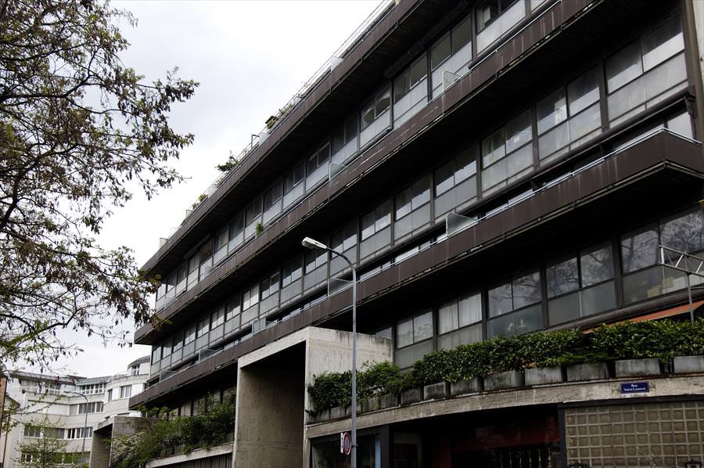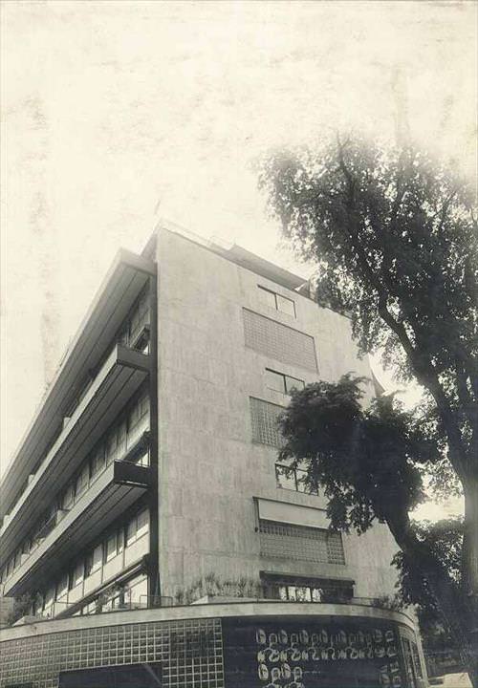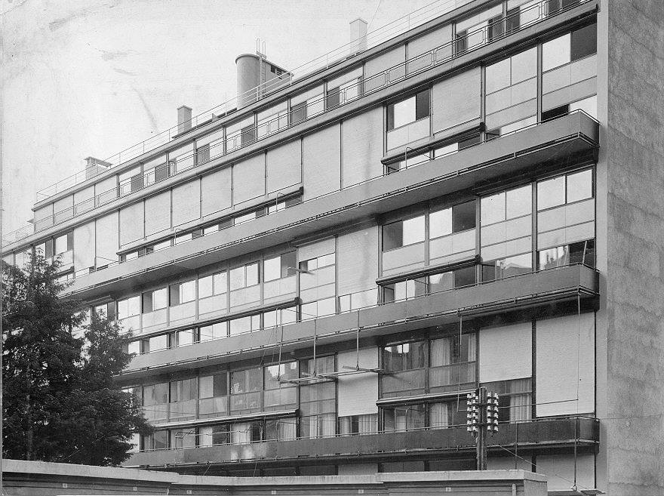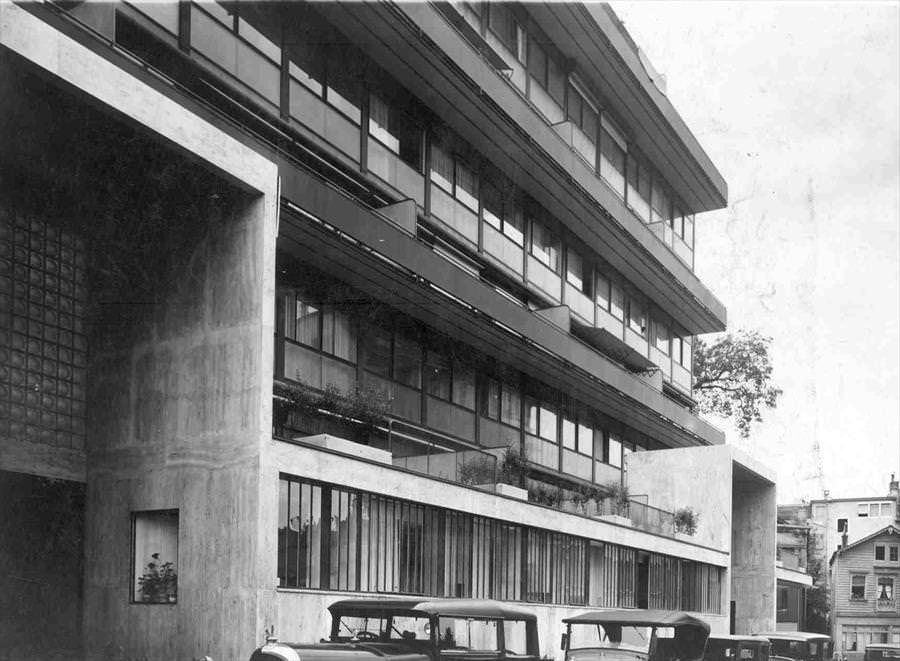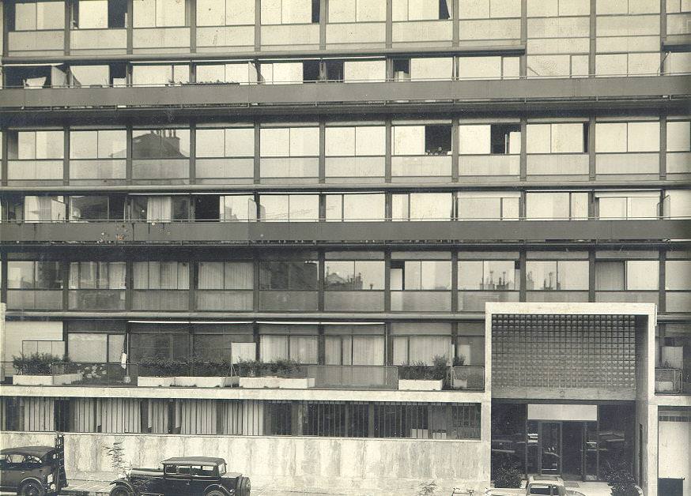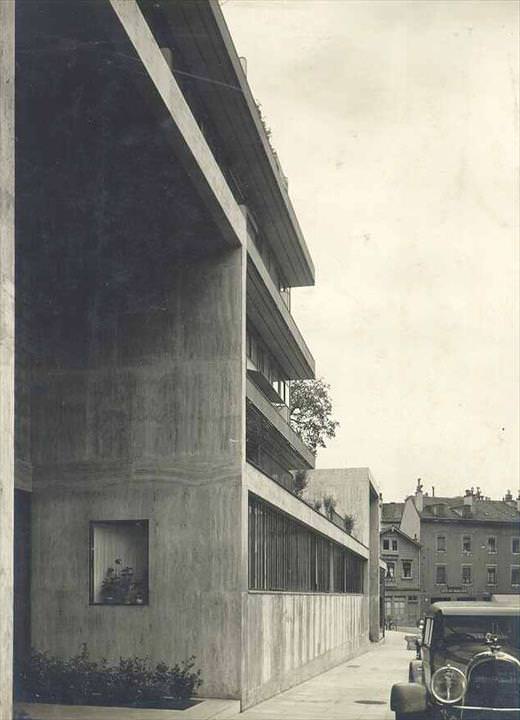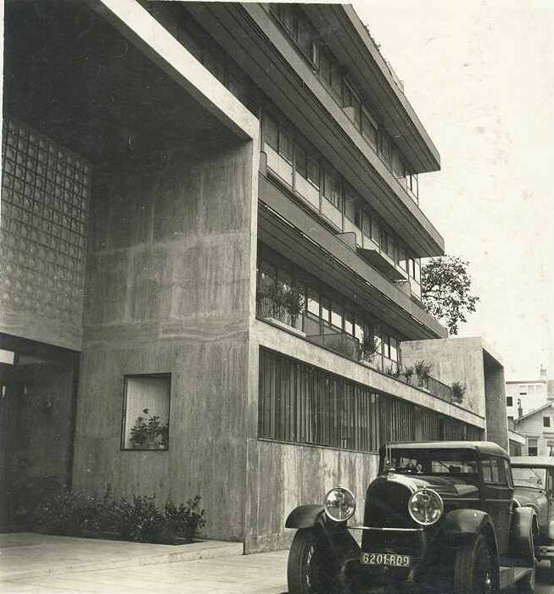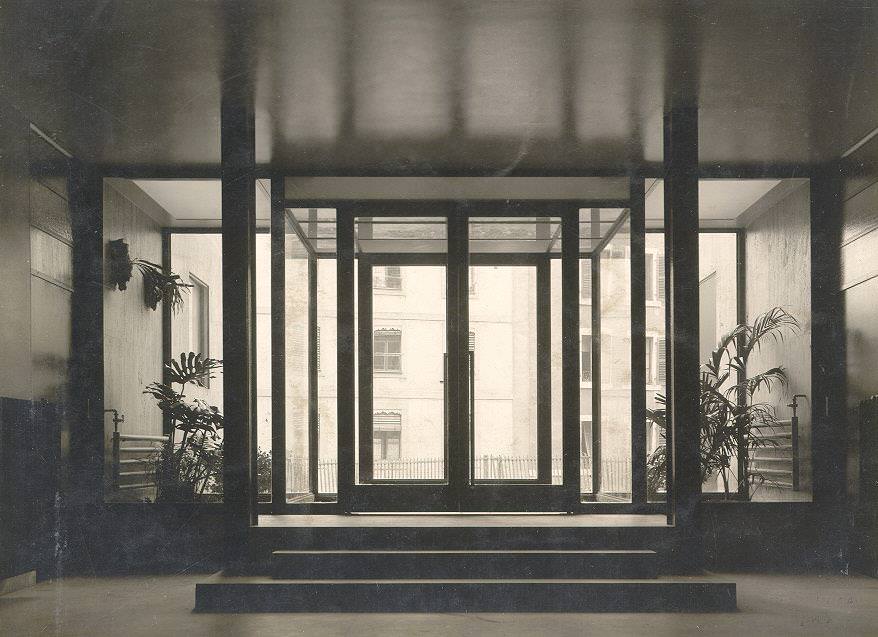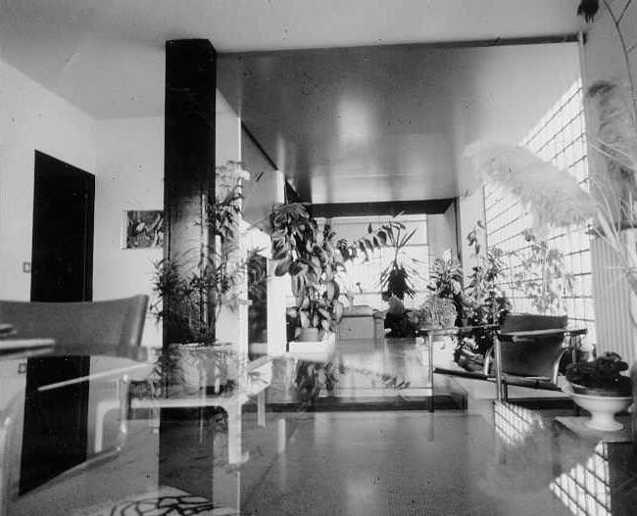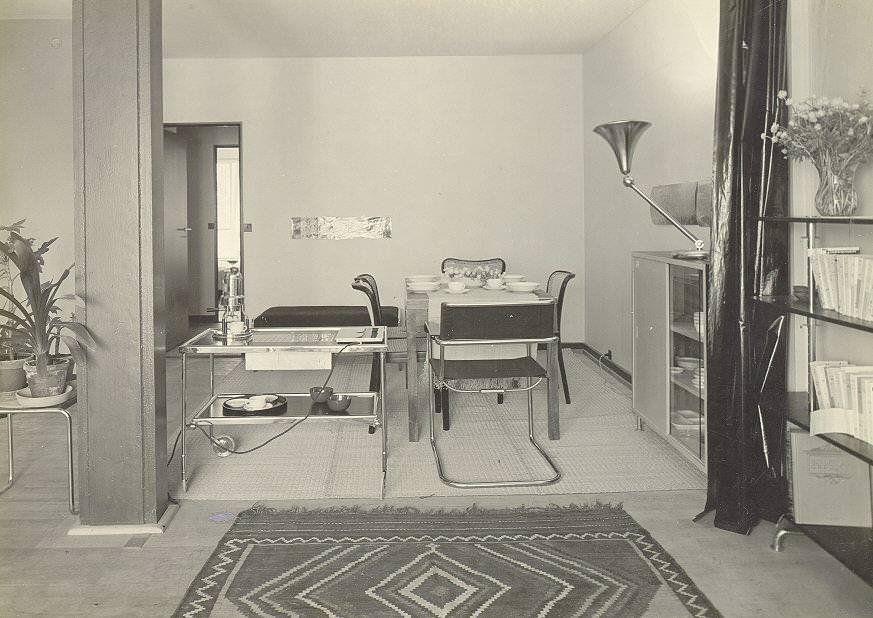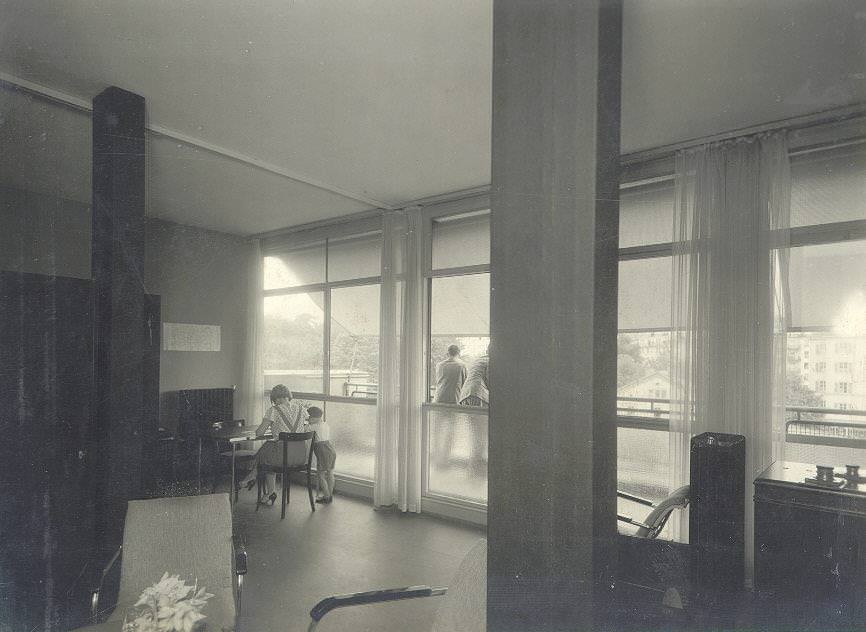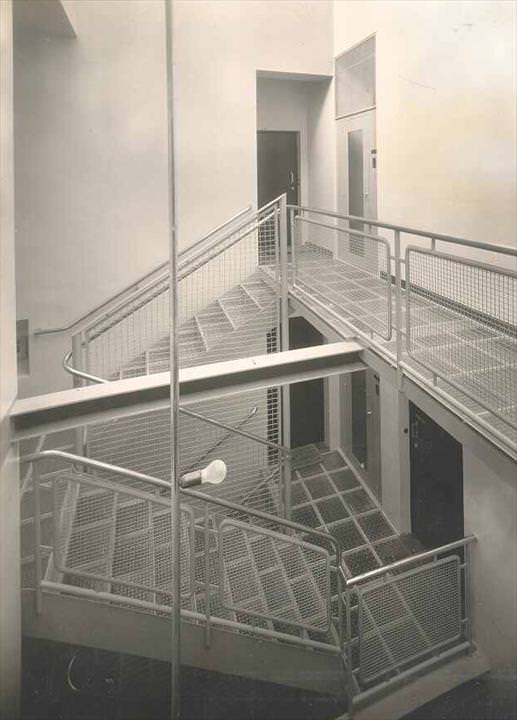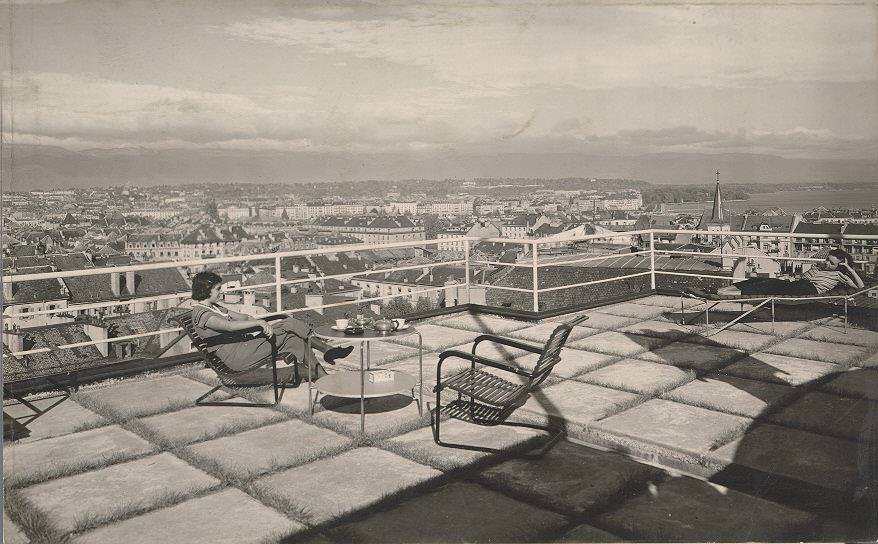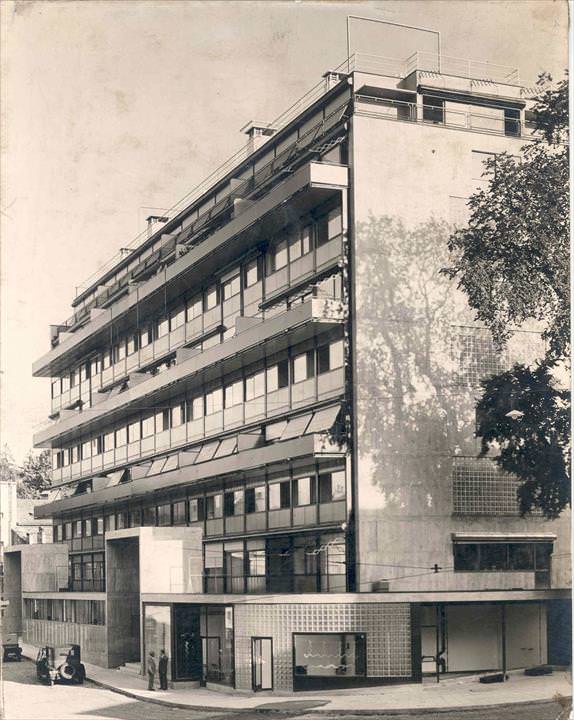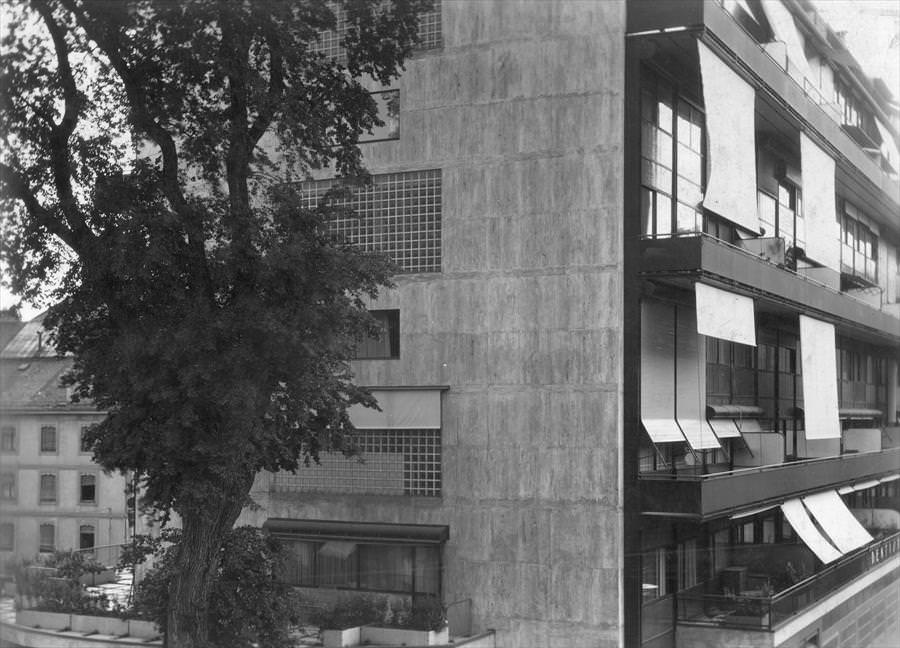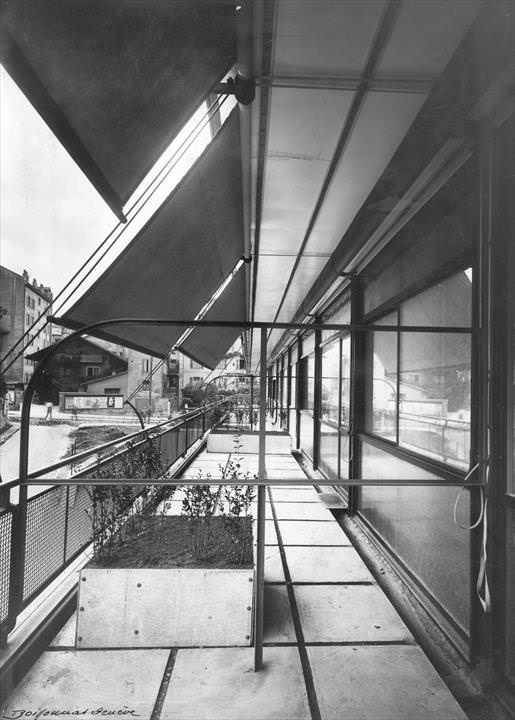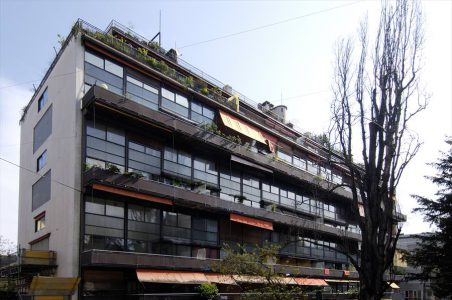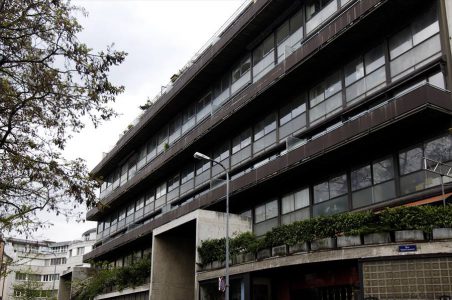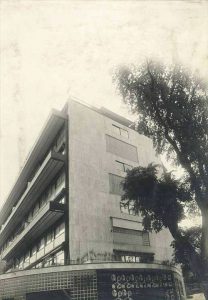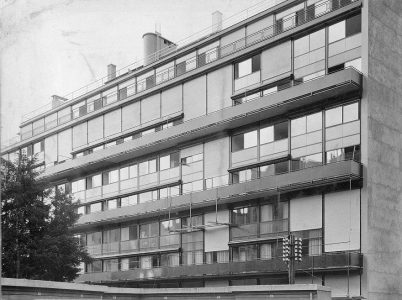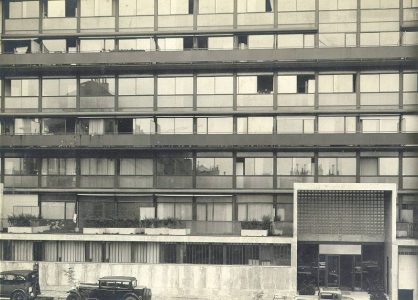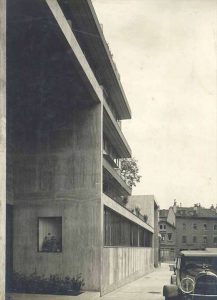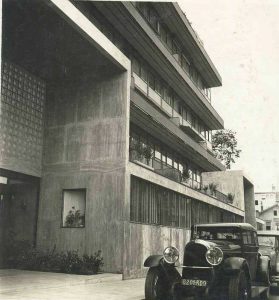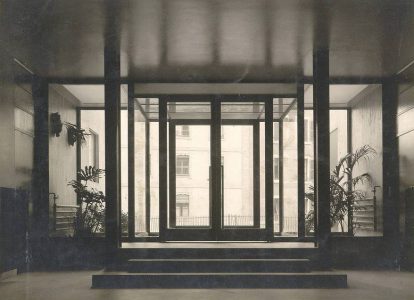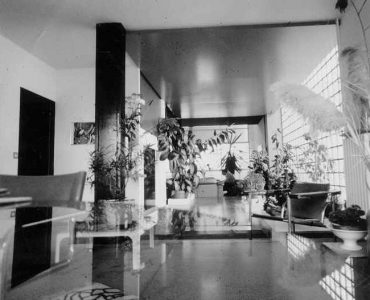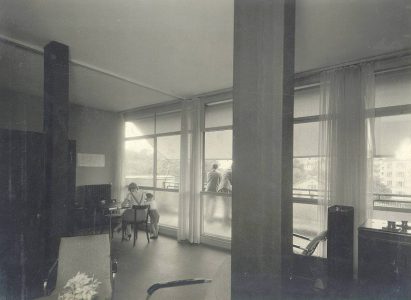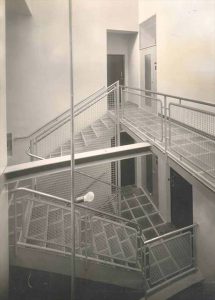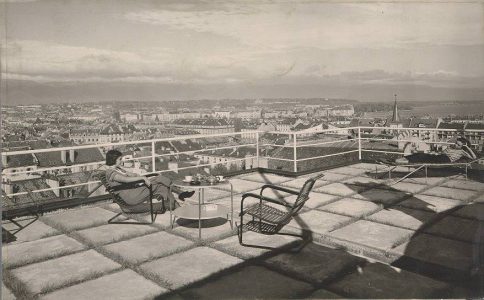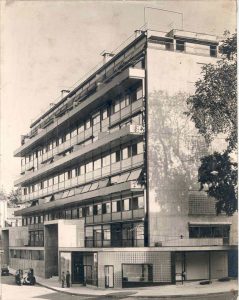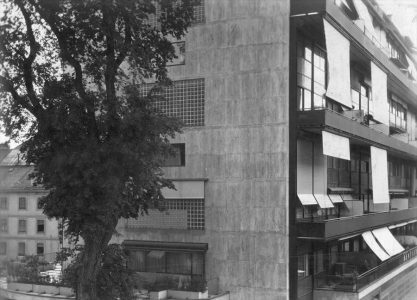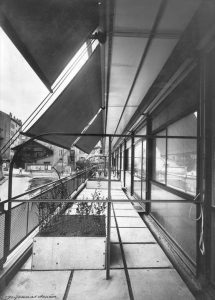Clarté Apartment Building
Geneva, Switzerland, 1928-1932
« This building is a stage along the way, a milestone of modern architecture in a backward-looking environment. A new conception of the home and new methods of building had to submit to outdated town planning methods (streets and direct spaces) and to regulations established on the basis of traditional construction methods. Clarté is therefore only a milestone along the way. »
Commission
It was in response to a request from Edmond Wanner, a Genevan entrepreneur, that Le Corbusier and Pierre Jeanneret produced an apartment building in the Villereuse district of Geneva.
Correspondence between Edmond Wanner and Le Corbusier began in 1928 with studies for a project originally to be called Immeuble Wanner. Finally, Edmond Wanner and his two architects opted for the Clarté Building, a rental block. Work was begun in June 1931 and completed in July 1932.


Project
This building project corresponds to Le Corbusier’s research on the immeuble-villa (villa-apartment block). Edmond Wanner also wanted to experiment with dry construction techniques, research on which was also under way in Le Corbusier’s studio and would lead years later to the “dry-built” house project. The two men also saw eye-to-eye on the development of prefabricated and standardized construction. All the steel parts of the building were produced in the Edmond Wanner factories before being welded together on site. Edmond Wanner was therefore both project client and builder.
The building rests on 280 reinforced concrete posts. It includes 50 dwellings, ranging from studios to 9-room “through” apartments. Some of these are duplexes.
The part of the building housing the apartments is rounded to the west and slightly offset from the ground floor (“plain-pied” or ground level, as Le Corbusier calls it).
The apartments are distributed around two stairwells that are lit by overhead daylight.
Coming from transparent glass slab vaults on the 8th floor, this light spreads, thanks to the equally transparent landings and the glass brick steps, all the way down to the ground floor.
Each stairwell has a lift. The two main facades are entirely glazed. This glass sheathing consists of fixed parts with double-glazed steel windows sliding on metal ball-bearings patented by the Wanner Company. Both facades have full-length balconies.
On the ground floor are shared areas and garages for cars and bicycles.
The building has central heating.
Regarding interior design, only a few standardized furniture items were imposed for the kitchens, bathrooms and toilet facilities. Le Corbusier also offered tenants a selection of Salubra wallpapers. The building’s interior polychromy (pillars, doors, glazed elements, etc.) was in two colours: dark brown and light blue. To achieve a uniform exterior effect, Edmond Wanner imposed a certain type of curtain. As protection from the sun there were outside blinds.

Subsequent History
Following a renewed threat of demolition in the 1980s (the first going back to 1968), the building was listed as a historic monument on November 12, 1986. After two restorations in the 1950s and 1970s, a major restoration was carried out from 2007 to 2010. This mainly affected all the exteriors, shared areas and technical installations. The Clarté building was one of the 17 buildings listed as UNESCO World Heritage in 2016.
