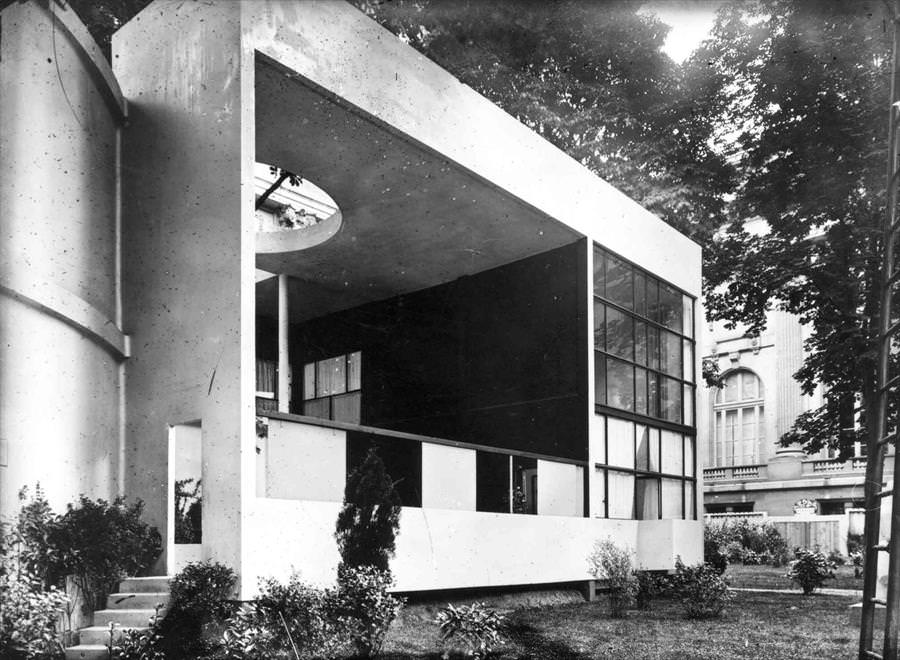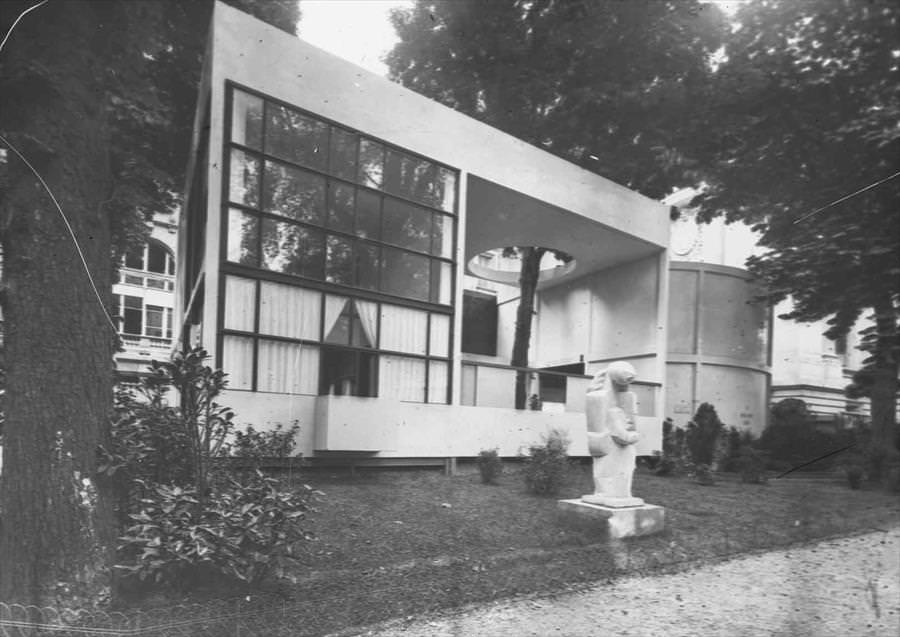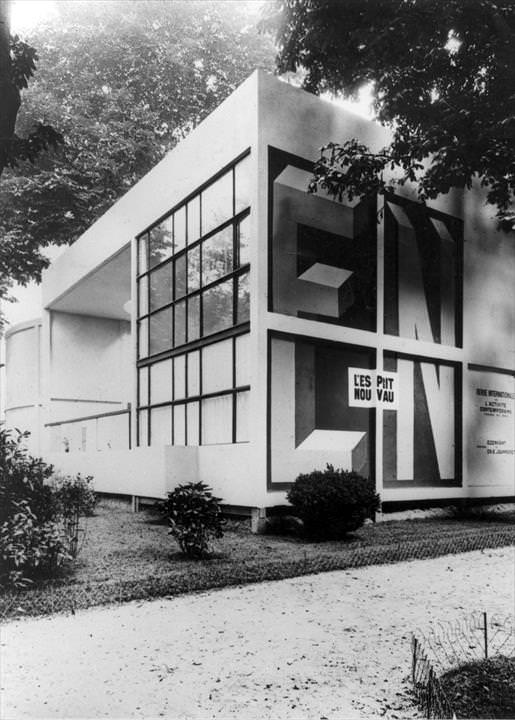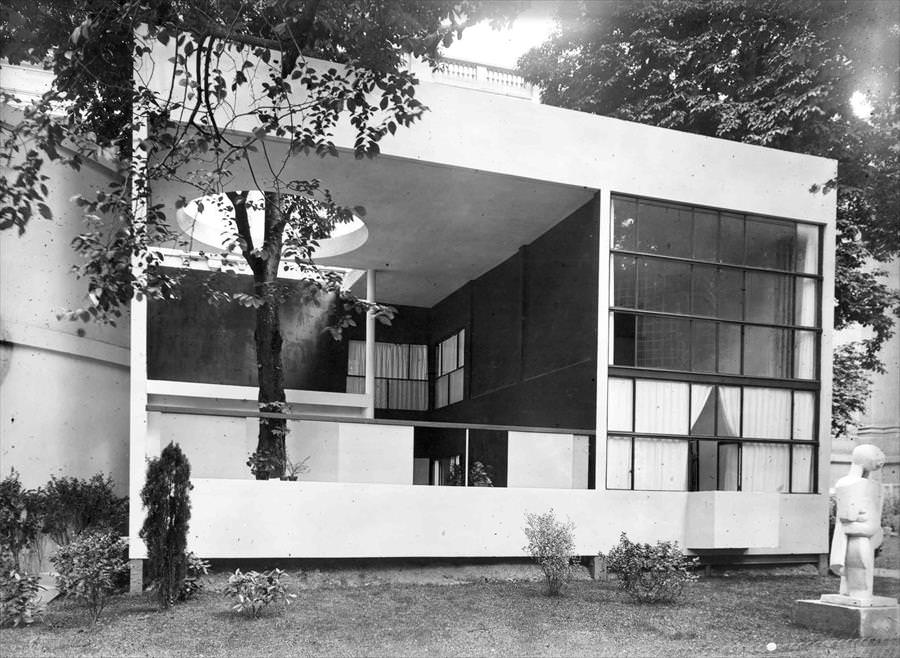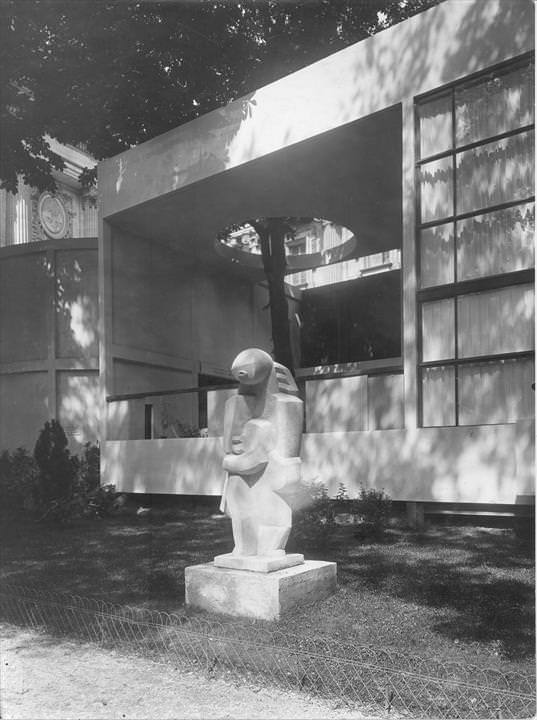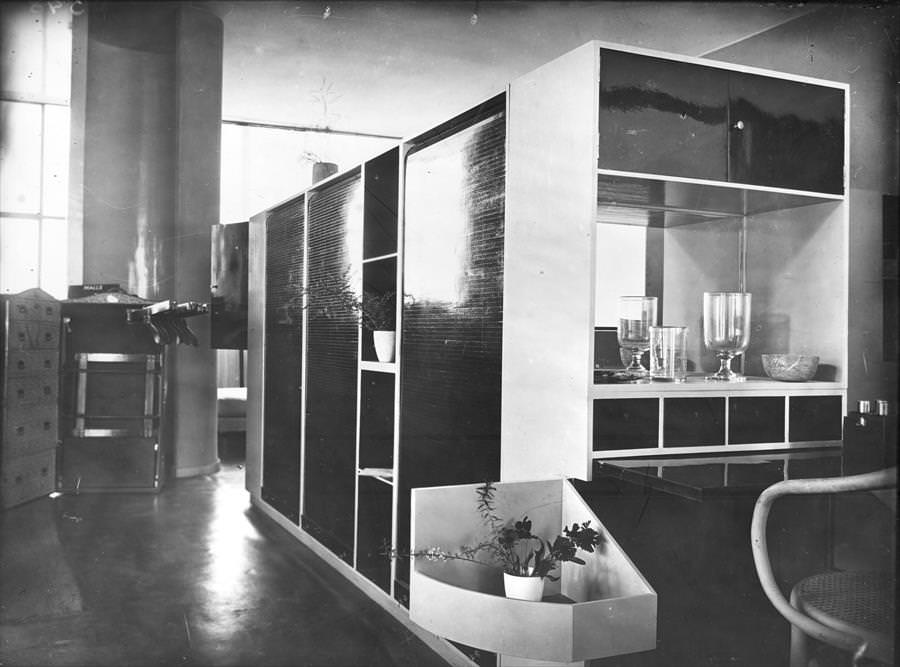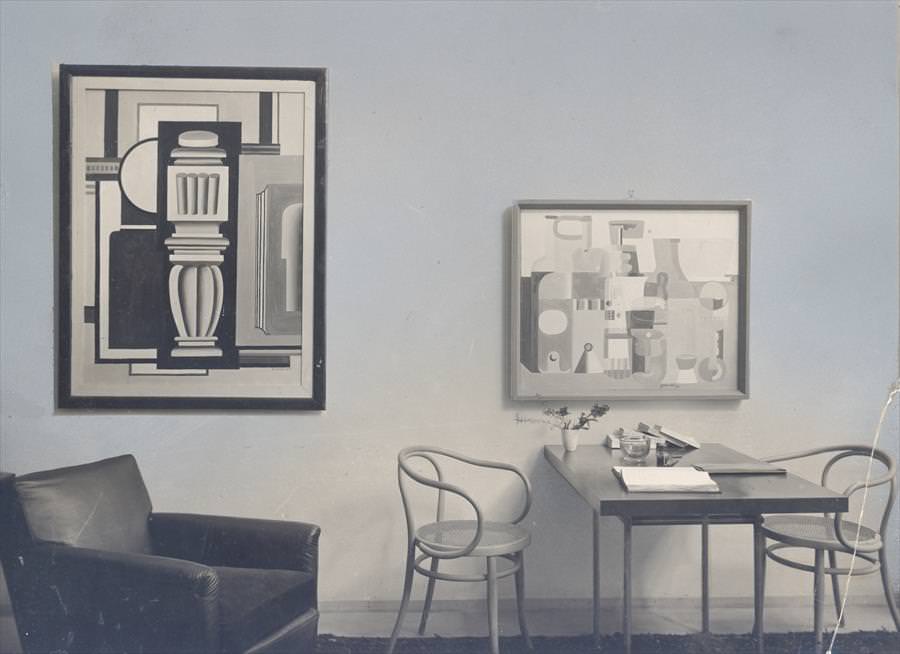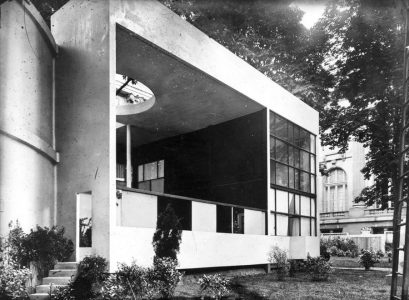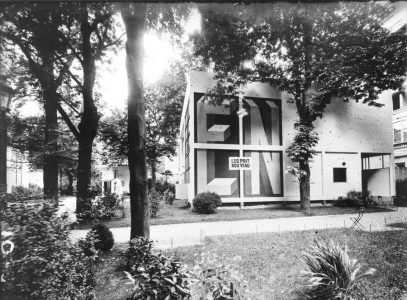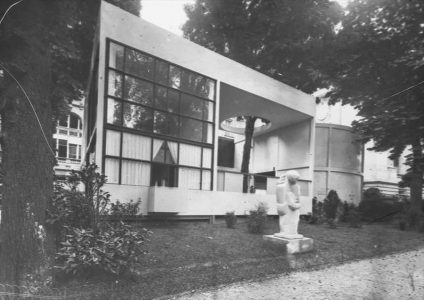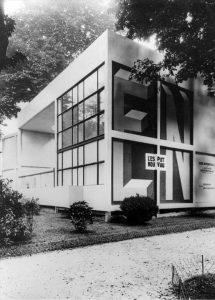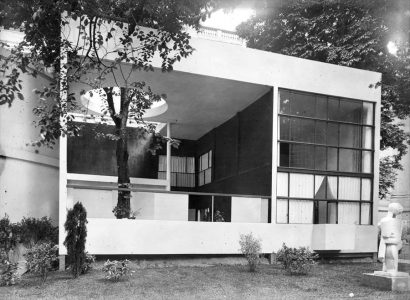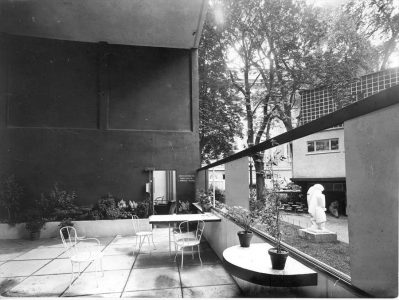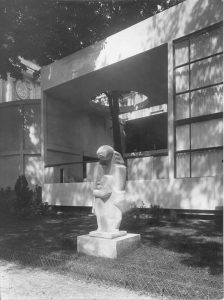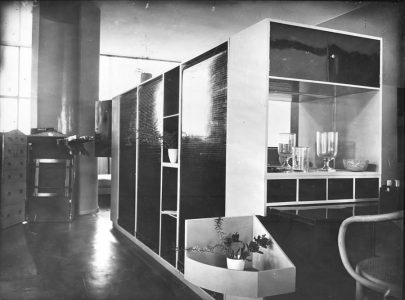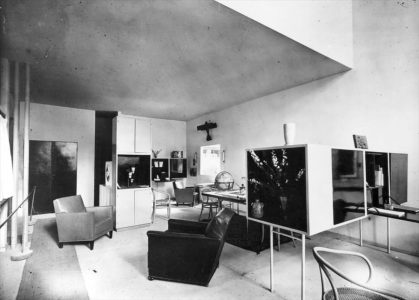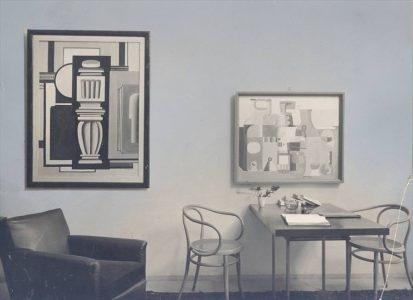Pavillon de l'Esprit Nouveau
Paris, France, 1924-1925
Ce programme : nier l'Art Décoratif. Affirmer que l'architecture s'étend du moindre objet d'usage mobilier à la maison, à la rue, à la ville, et encore au-delà.
La commande
From 28 April to 30 November 1925, the Exposition Internationale des Arts Décoratifs was held in Paris, where each country presented its most emblematic achievements in the decorative arts in temporary pavilions.
There were two opposing architectural movements: the Art Deco style and the modernist movement, also known as the international avant-garde.
Le Corbusier and Pierre Jeanneret were given a plot of land behind the Grand Palais for their project. As the plot was wooded, Le Corbusier built his pavilion with a tree in the centre, which emerged through the roof.
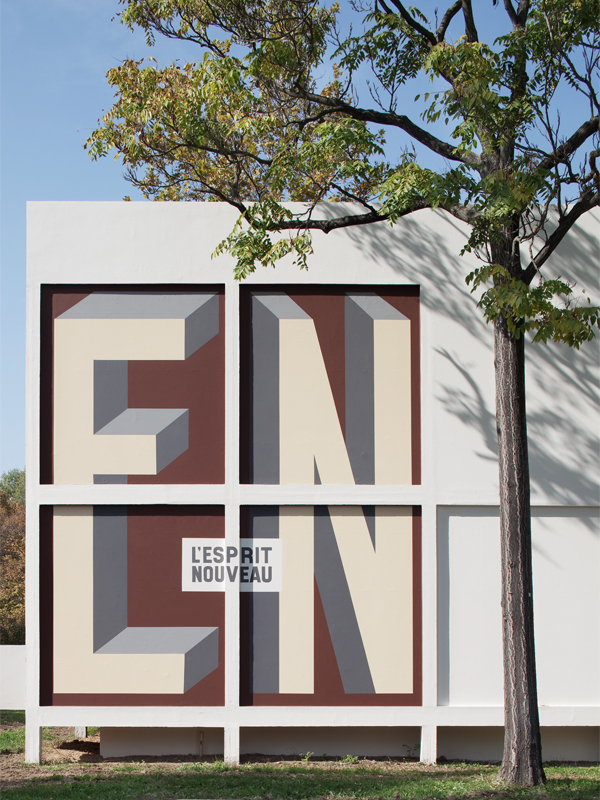
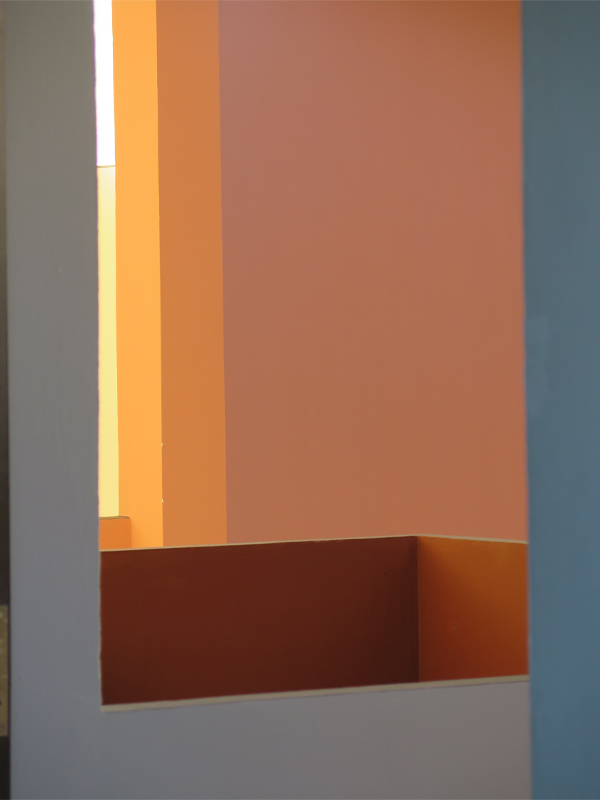
Le projet
The building evokes a white box with an interior terrace and square glass windows. It includes an “L”-shaped housing cell (a project Le Corbusier had been working on since 1922 for the housing unit́ of the “Immeuble-Villas”), completed by a diorama intended for his architectural projects on urban reform and the low-cost house.
The December 1924 plans already show a diorama, albeit set back slightly, but in line with the loggia façade, to emphasise the autonomy of the two elements, the individual house and the vision of the modern city housed under the same roof.
In February 1925, Le Corbusier and Pierre Jeanneret drew up their final project.
The basic cell occupies two floors. The second floor consists of a double volume that forms the main room of the Pavilion and serves as a living room, workshop and lounge.
To furnish the interior of the house, Le Corbusier and Pierre Jeanneret developed a range of furniture including “standard lockers” in wood and a table in chromed tubular steel with a wooden top, as well as a smaller table with a matt varnished metal top.
They are also offering mass-produced furniture, a departure from the expensive, one-off pieces in the other pavilions.
The Exhibition organisers, scandalised by this overly modernist proposal, had a fence built to partially hide the pavilion. Le Corbusier appealed to the Ministry of Fine Arts, which ordered the fence to be demolished.
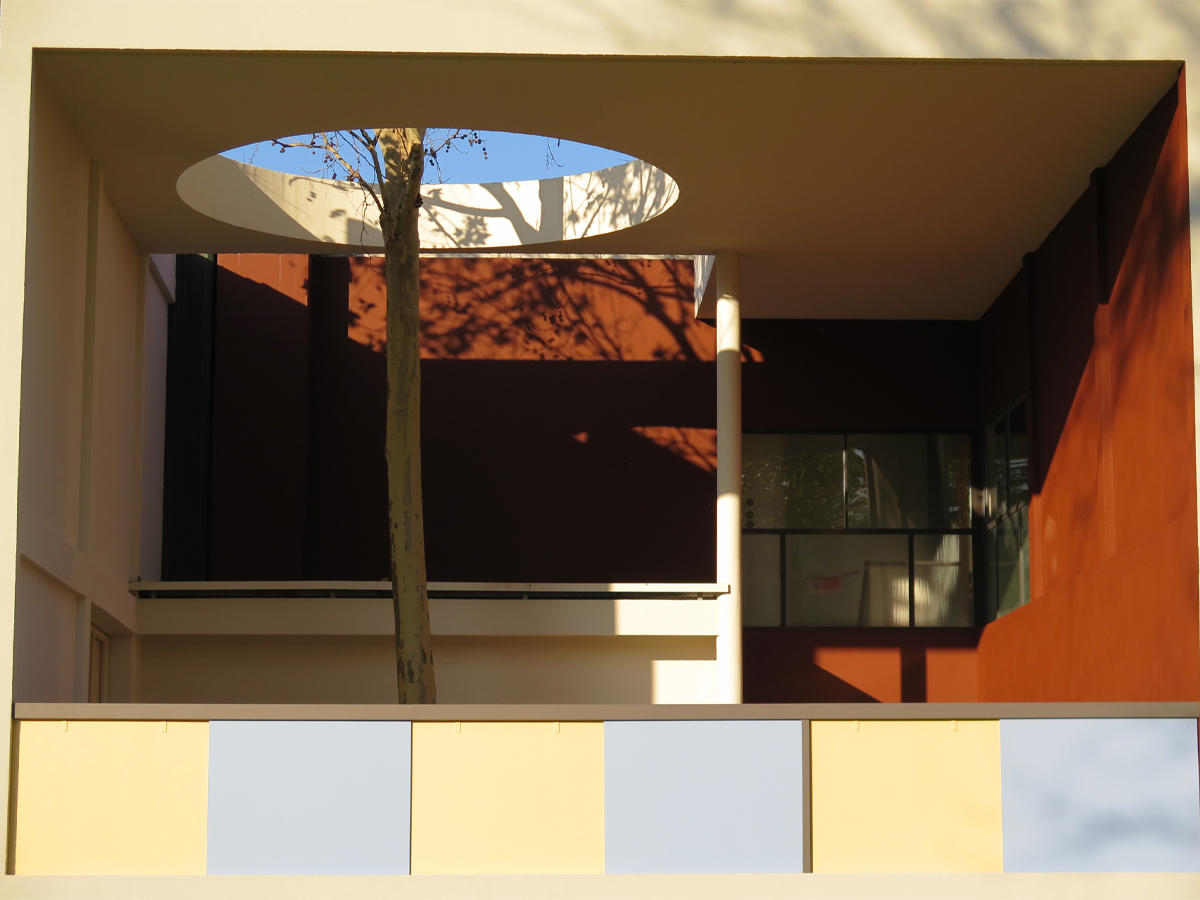
Le devenir du pavillon
The Pavillon de l’Esprit Nouveau was inaugurated on 18/07/1925 and destroyed in 1926. A replica was rebuilt in 1977 for the Bologna International Building Exhibition, thanks to José Oubrerie, a former collaborator of Le Corbusier and Glauco and Giuliano Gresleri.
