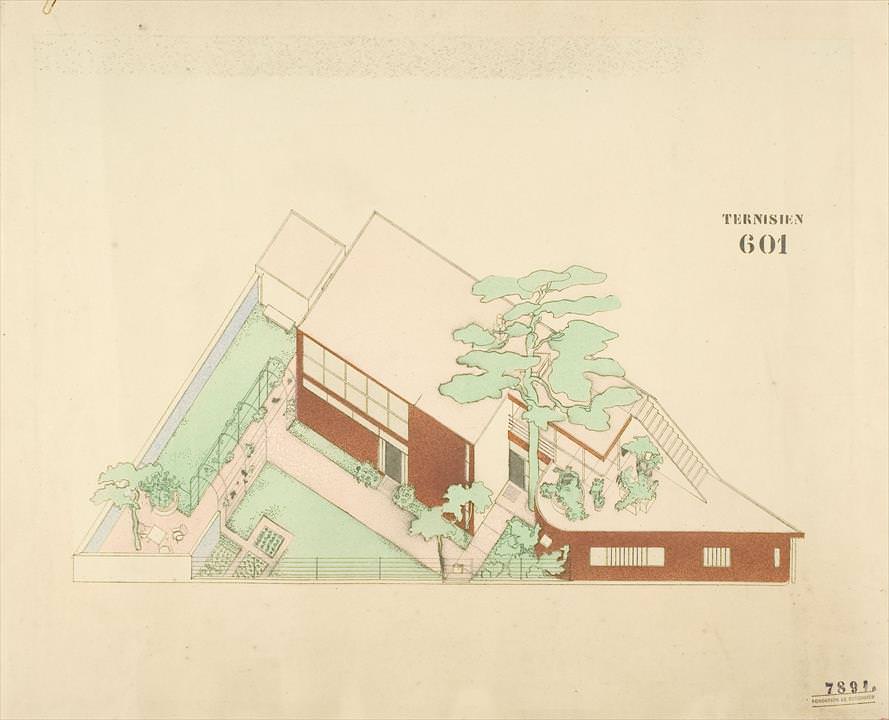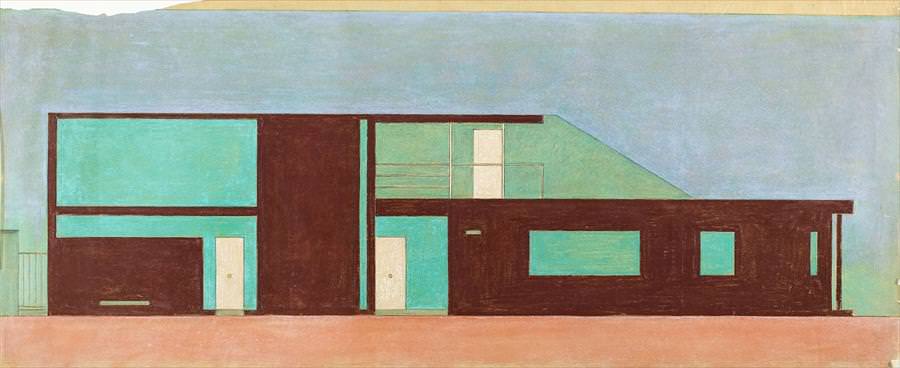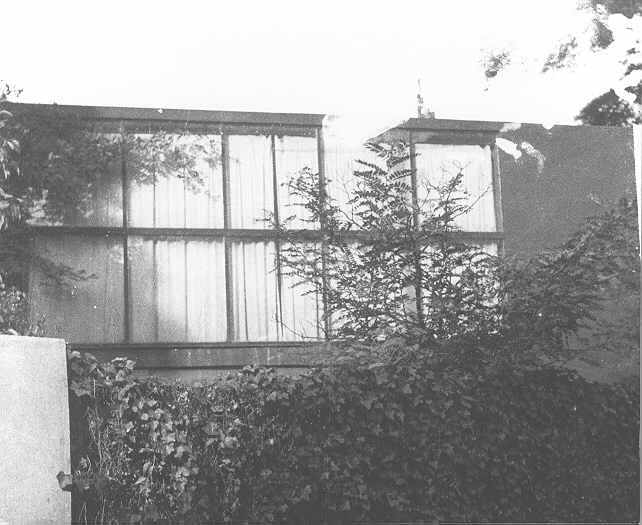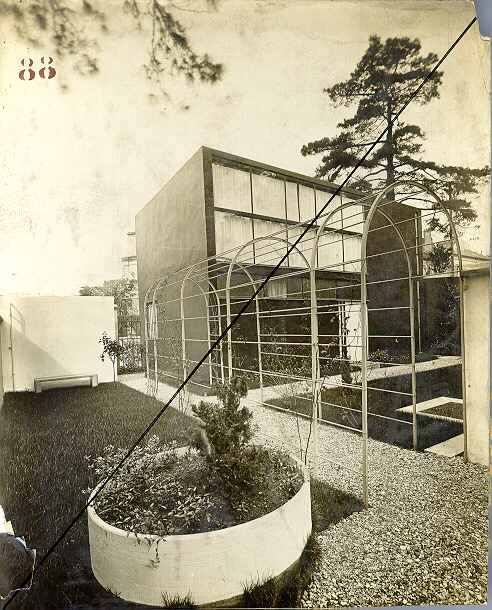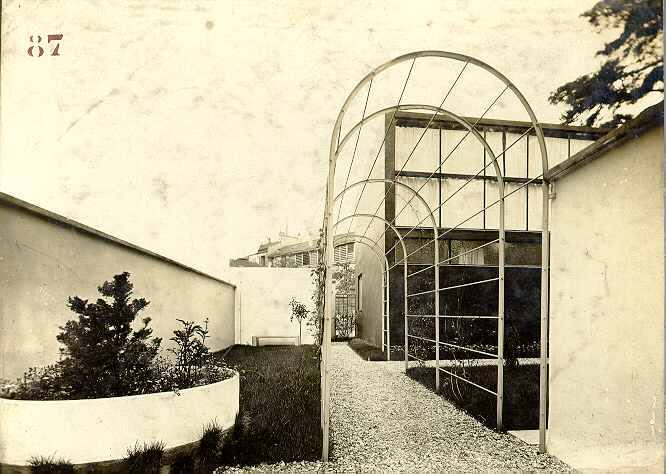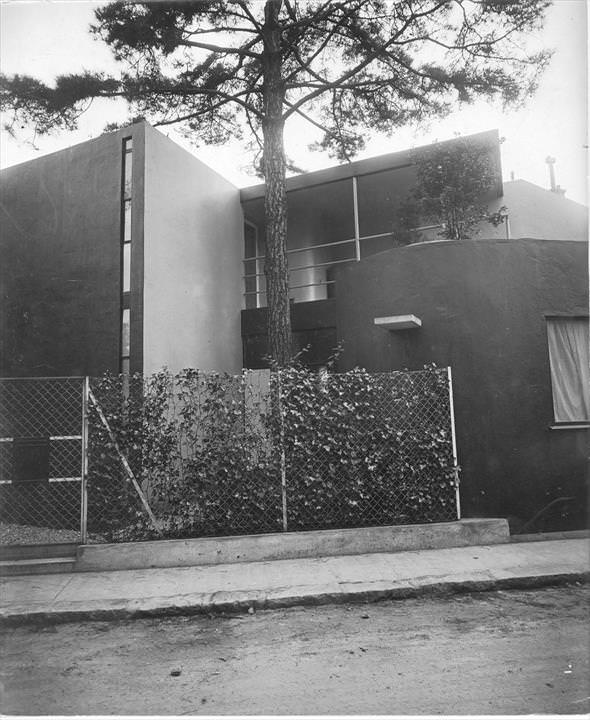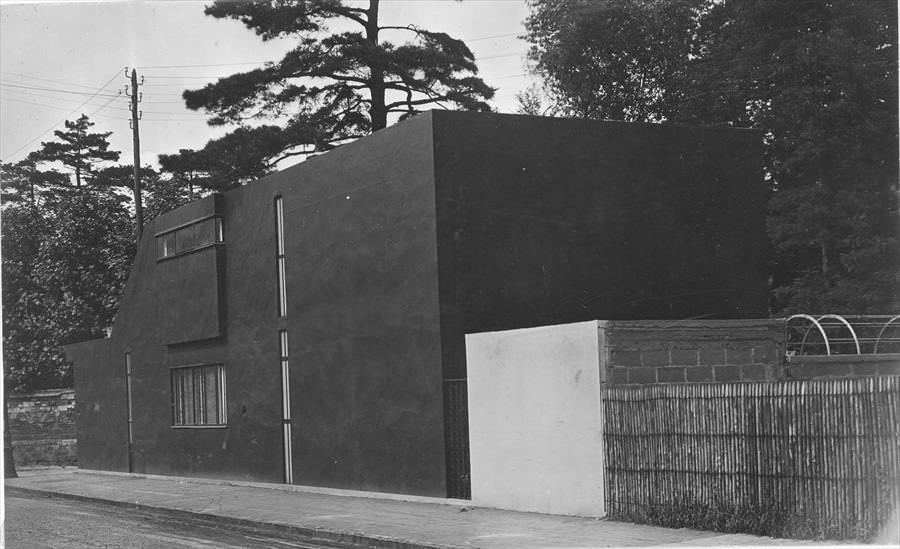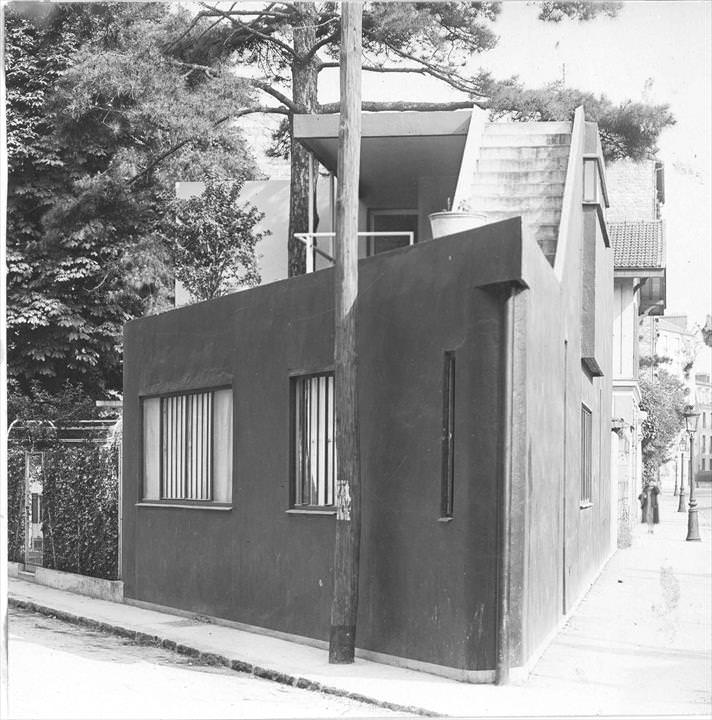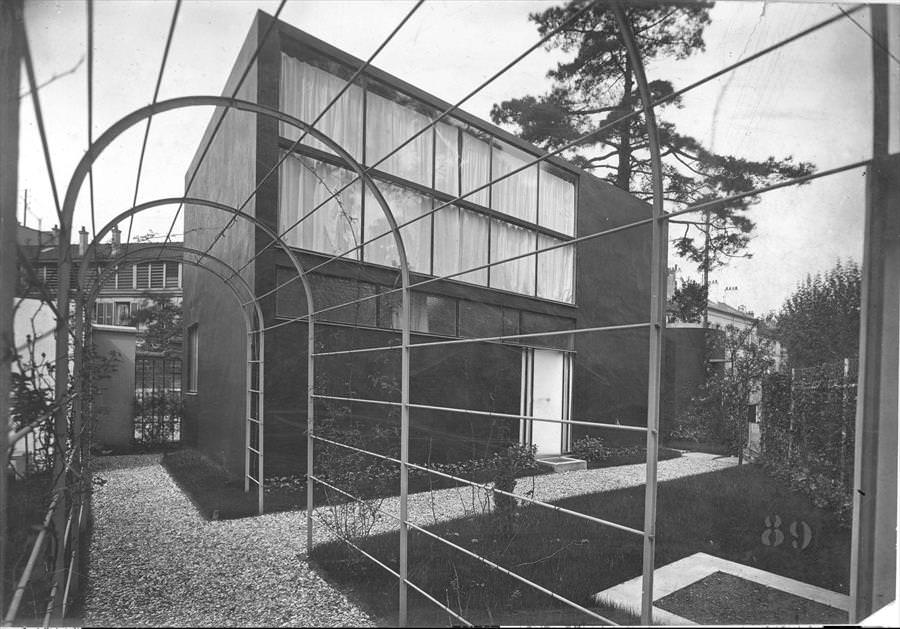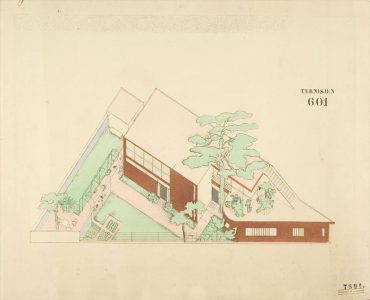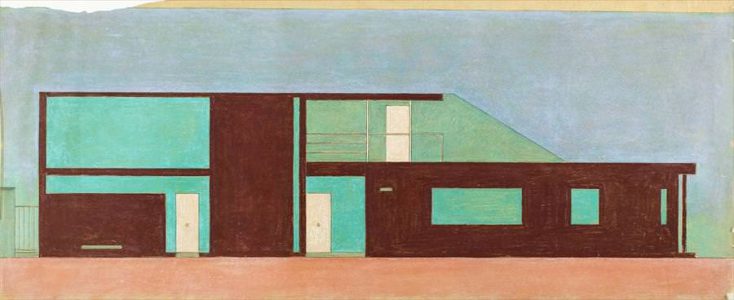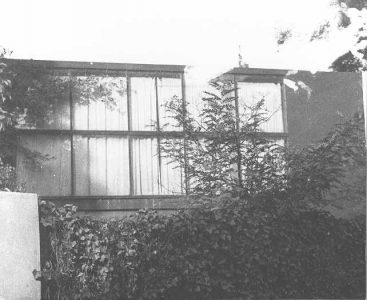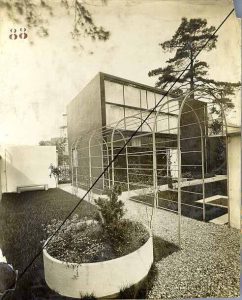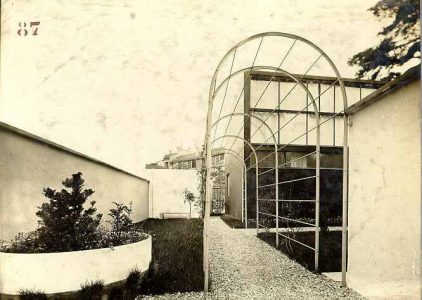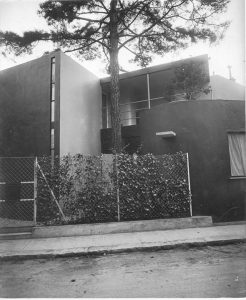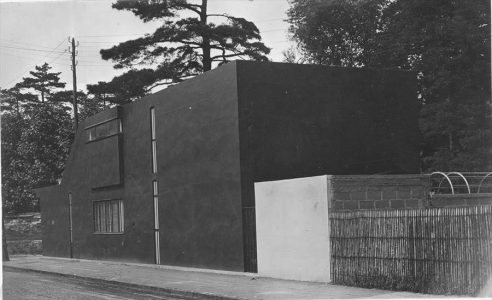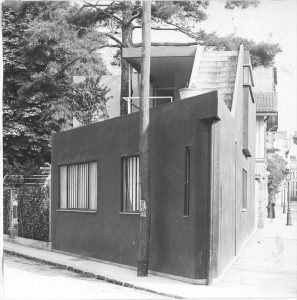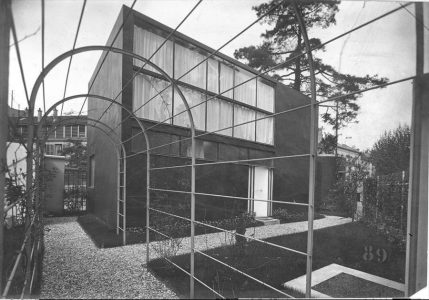Maison Ternisien
Boulogne-Billancourt, France, 1924-1926
« As soon as the house was finished, the main architectural journals devoted studies to it, considering it as playing an important role in the current development of architecture. »
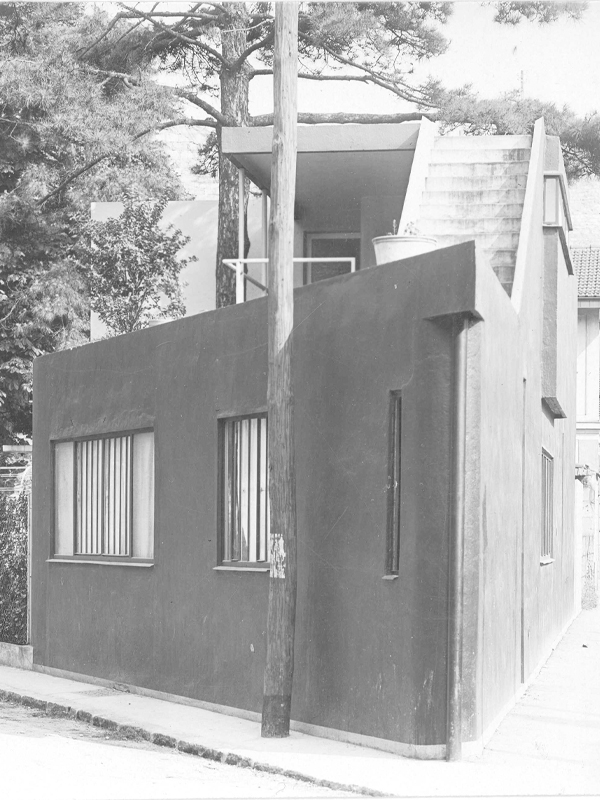
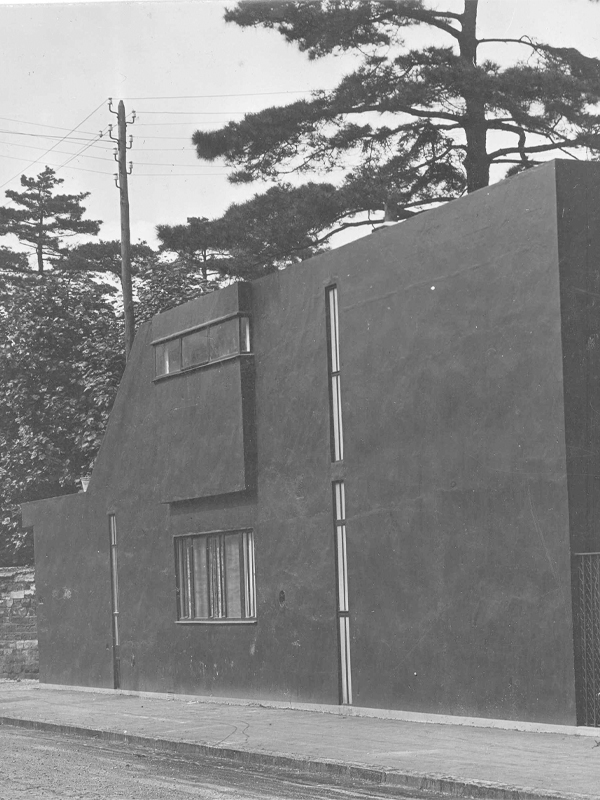
Commission
After attending one of his lectures at the Sorbonne in 1923, Paul Ternisien, a musician, and his wife, a painter, contacted Le Corbusier. They wanted the architect to build them a minimal house at a minimal price on a small triangular plot in Boulogne-sur-Seine (now Boulogne-Billancourt).
Le Corbusier was enchanted by this challenge, which he described as “an exceptional problem, a wager, a mental game.”
Project
On either side of the lving rooms, accessible via a recessed entrance, the architect laid out the music studio in the shape of a piano. The studio, on two levels with a mezzanine, was at the end of the plot.
The villa followed the triangular shape of the site, but its construction had to be adapted to the couple’s financial resources, a fact which considerably modified the initial project.
The Ternisiens’ restricted budget led them to choose a masonry contractor with little experience in reinforced concrete construction. The construction process proved complicated.
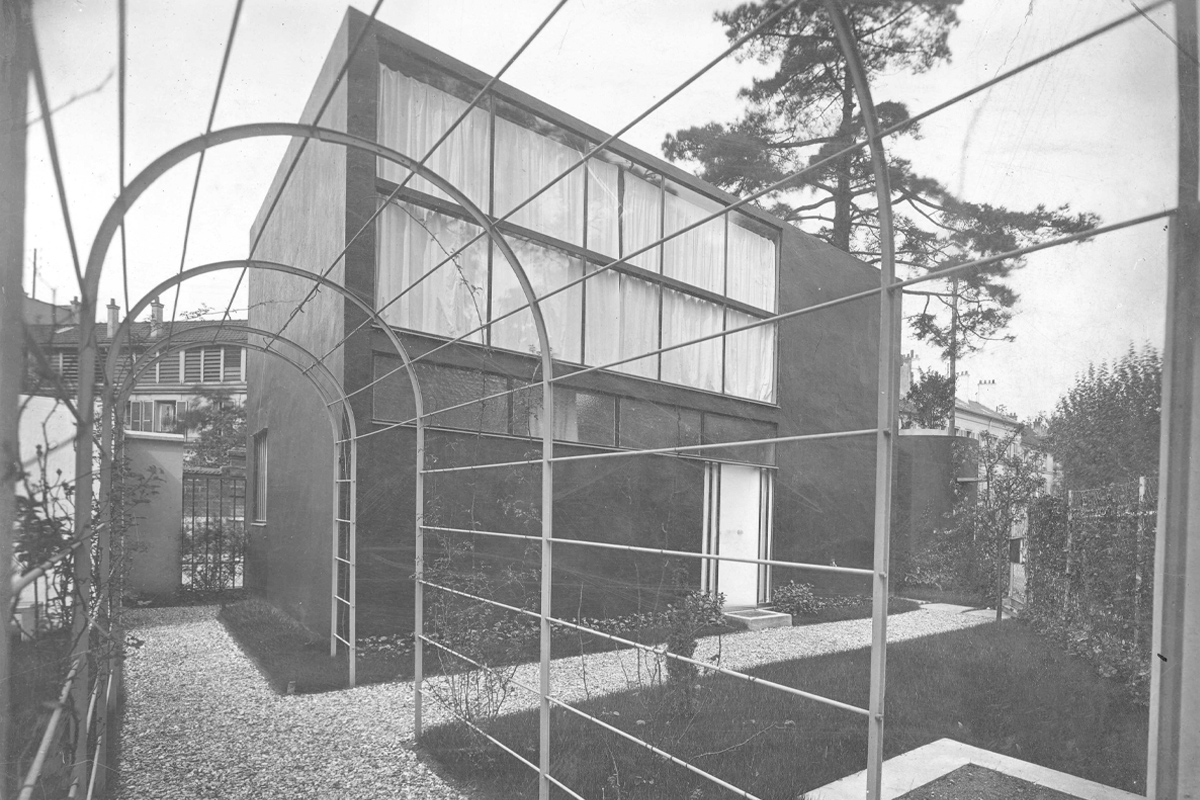
Subsequent History
In 1932, following a lawsuit between the clients, the contractors and Le Corbusier and Pierre Jeanneret. Paul Ternisien went bankrupt and decided to sell the plot for the construction of a four-storey apartment building.
The house was almost entirely demolished in 1935. The ground floor at the corner wall was reused in the construction of a building completed in 1936 by the architect Georges-Henri Pingusson. Today the house is barely identifiable from the outside.
