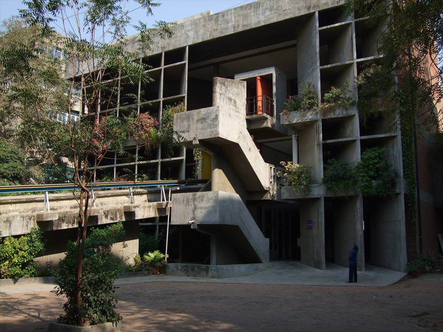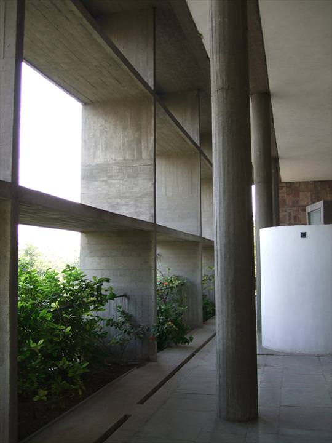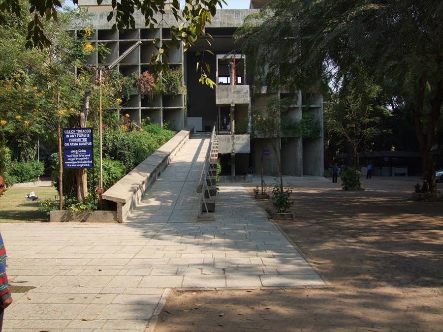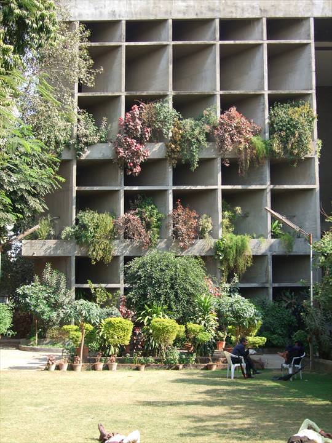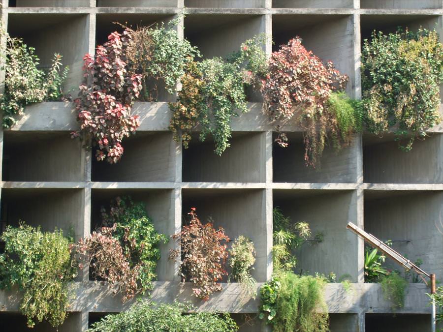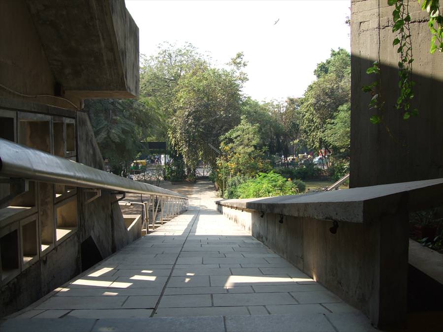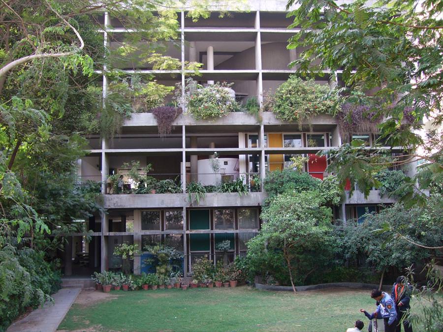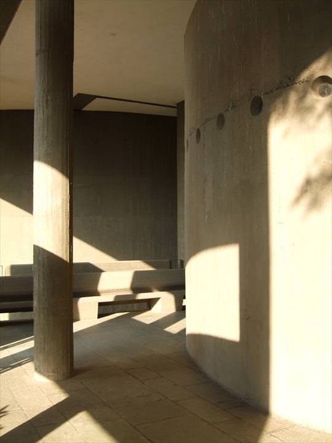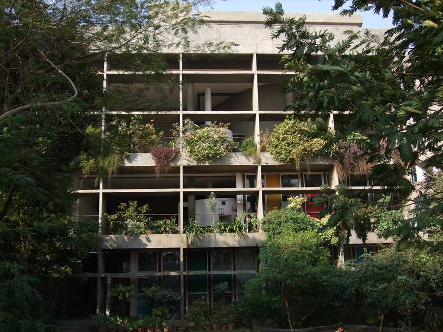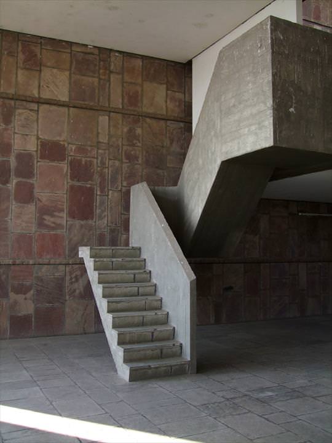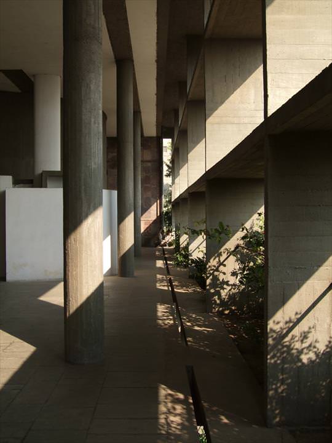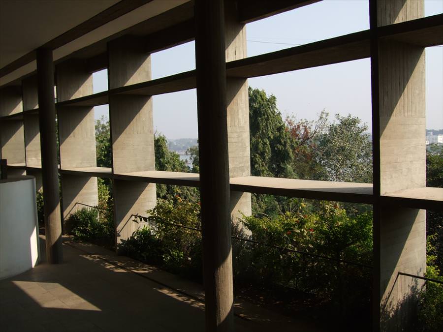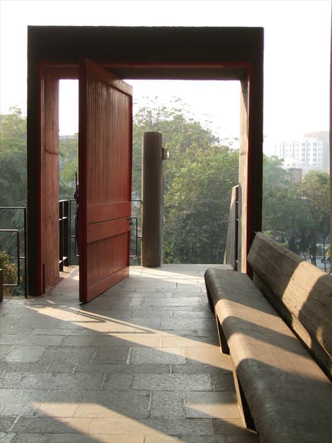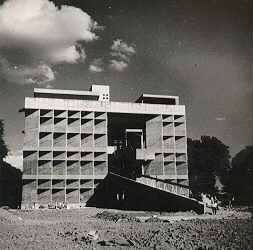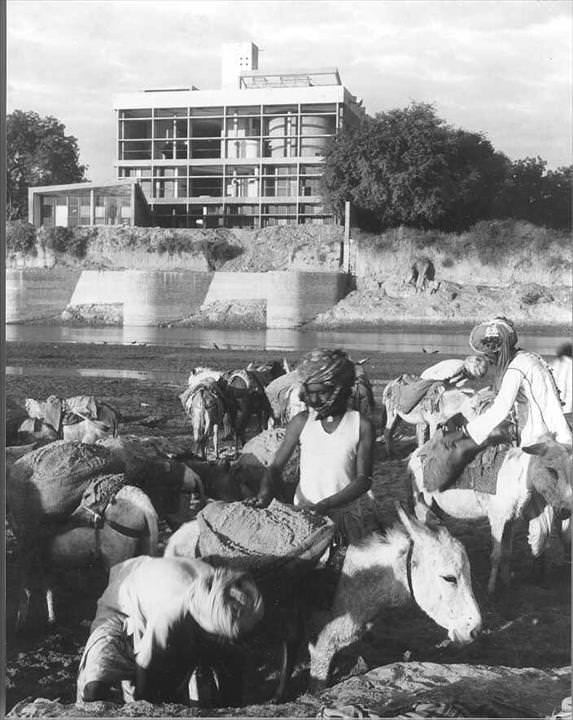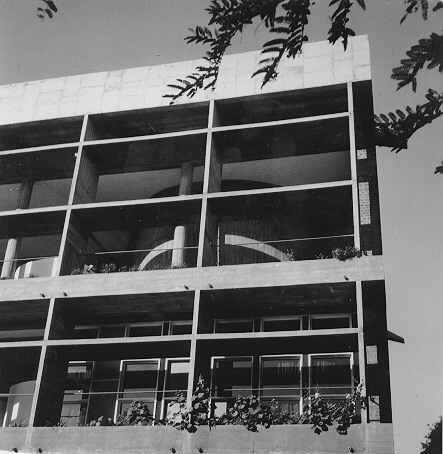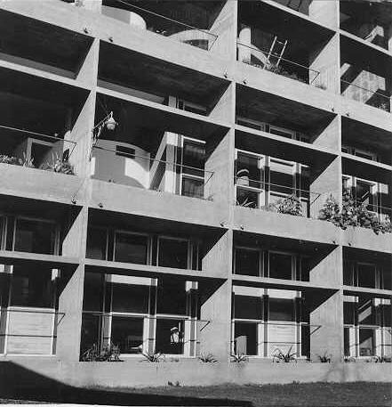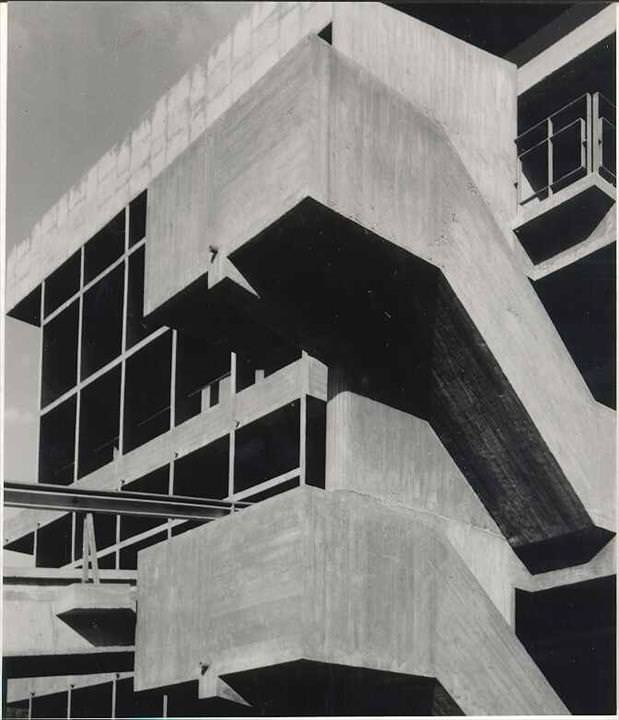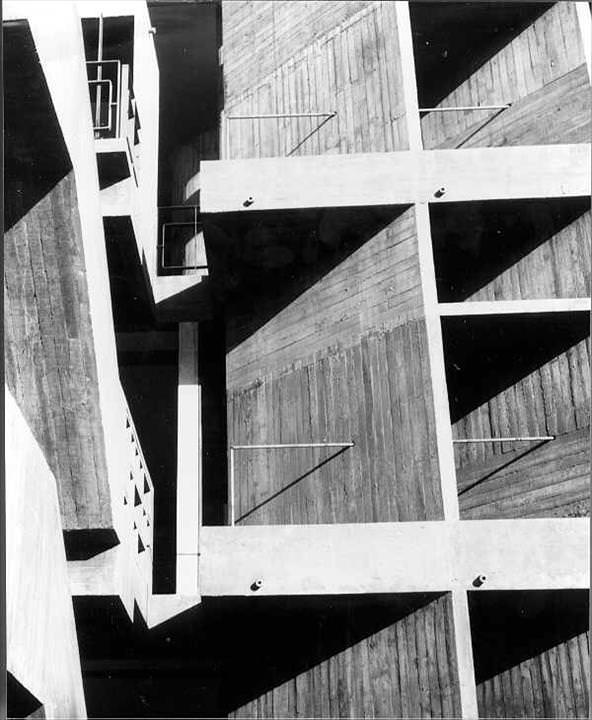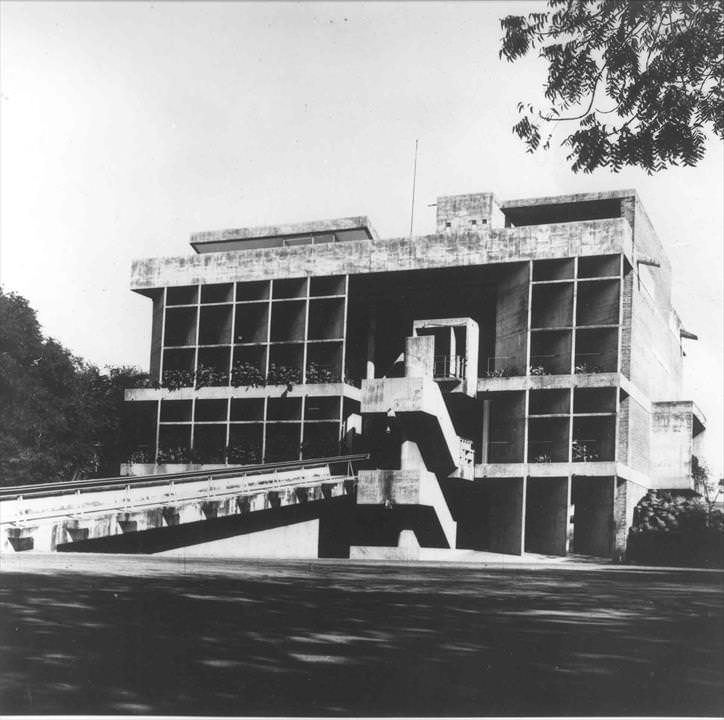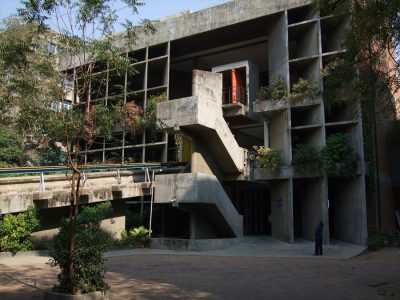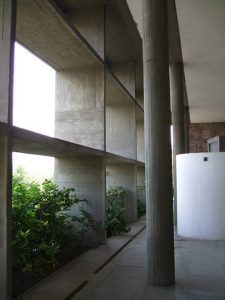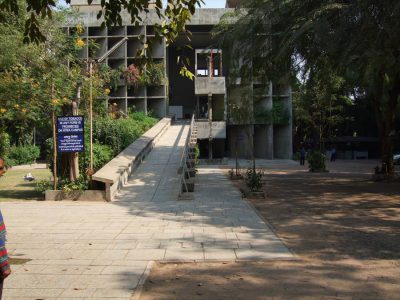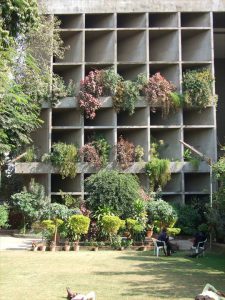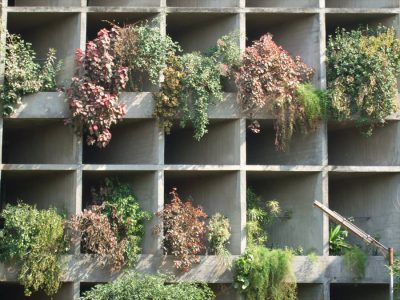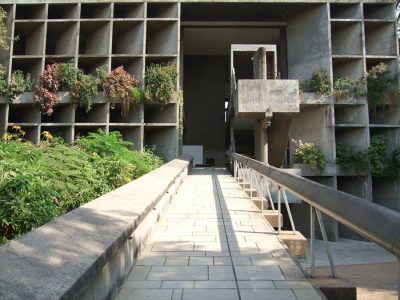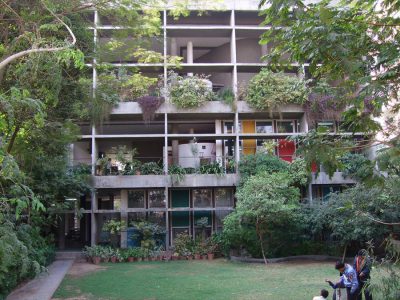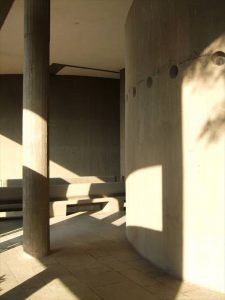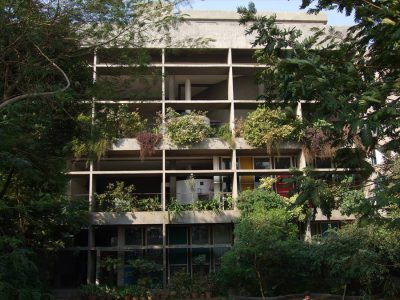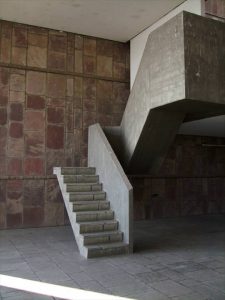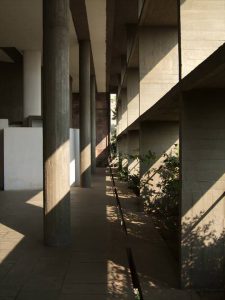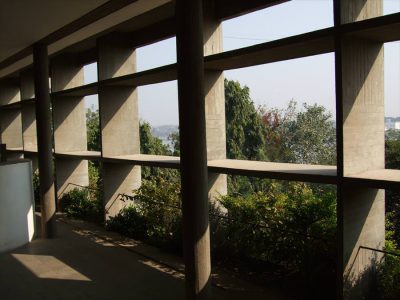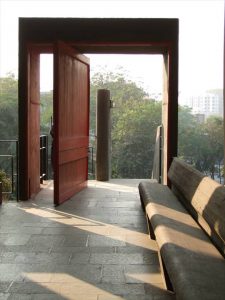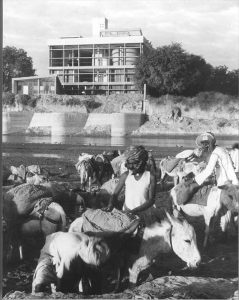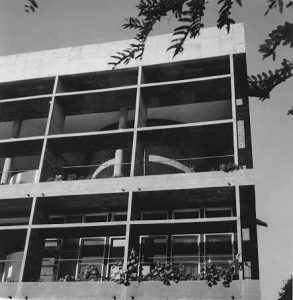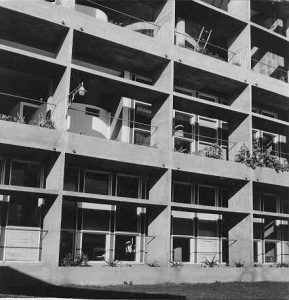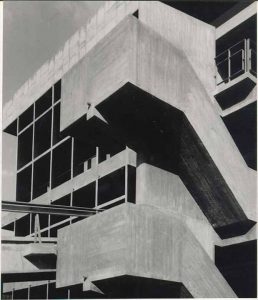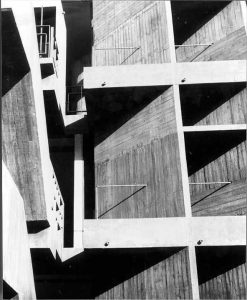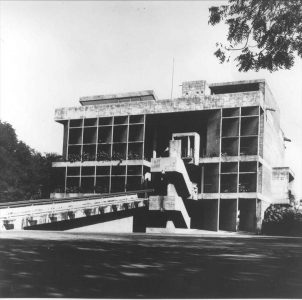Palais des Filateurs
Ahmedabad, Inde, 1951-1956
« La situation du bâtiment dans un jardin dominant le fleuve et le spectacle si pittoresque des teinturiers artisanaux lavant leurs cotonnades et les séchant sur le sable en compagnie des hérons, des vaches, des buffles, des ânes à demi immergés pour se tenir au frais, était une invitation à ménager, par l'architecture, aux différents niveaux du palais, des vues servant de cadre aux travaux quotidiens comme aux fêtes du soir et de la nuit prévues à l'étage de la Salle d'assemblées générales et sur le toit. »
La commande
In March 1951, Surottham Hutheesing, the president of the powerful Spinners’ Corporate Association, a group of textile mill owners, commissioned Le Corbusier to design their headquarters in Ahmedabad, on land overlooking the river. He wanted a building that could accommodate employees on the ground floor, offices and meeting rooms on the first floor and reception areas and a garden on the second floor.
Balkrihna Doshi, one of Le Corbusier’s collaborators in Ahmedabad, assisted him on this project.
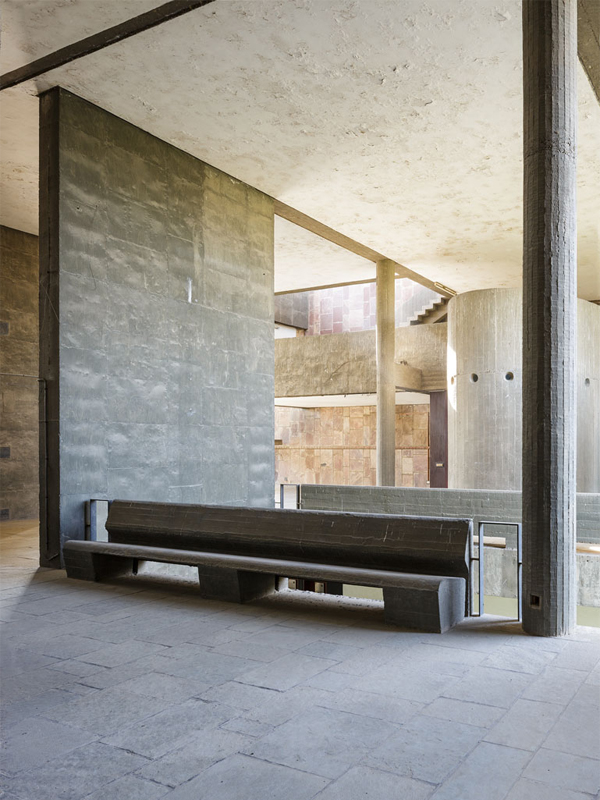
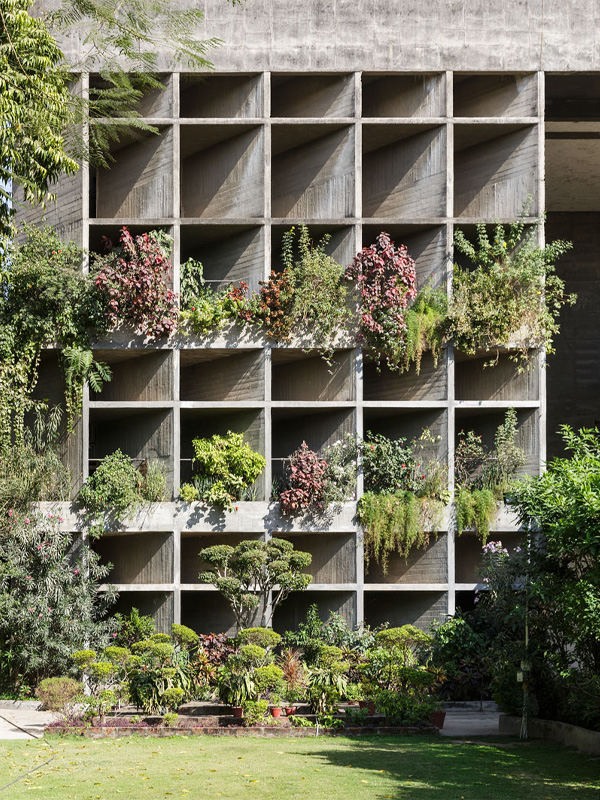
Le projet
The building is an application of the dom-ino structure, the plan and the free facades: it consists of a “maison boite”, a cube of rough concrete totally open to the outside.
To meet the rigorous constraints of the hot, humid climate, Le Corbusier oriented the building so that the winds blew through it. He covered the east and west façades with thick concrete ‘brise-soleil’ grilles that protected the building from the sun without hindering ventilation and light, while he left the side walls to the south and north blind, with the exception of a single window.
In the centre of the orthogonal load-bearing structure, Le Corbusier created totally fluid spaces. The Assembly Room, on the second floor, is simply framed by a brick wall covered with plywood and wood panels. It is, as Le Corbusier explains, “lit indirectly by the reflections of a curved ceiling kept cool by a pool of water and by two hanging gardens”.
The Mills Owner’s Association Building is also characterised by its architectural promenade: vertical circulation is ordered by an imposing ramp, sculptural exterior staircases and a double interior lift leading to the roof terrace.
The building’s walls are smooth, moulded in metal, while the sunbreakers are made of roughcast concrete. On the floors and walls of the main rooms, Le Corbusier applied a paving of Delhi stone (Morak stone).
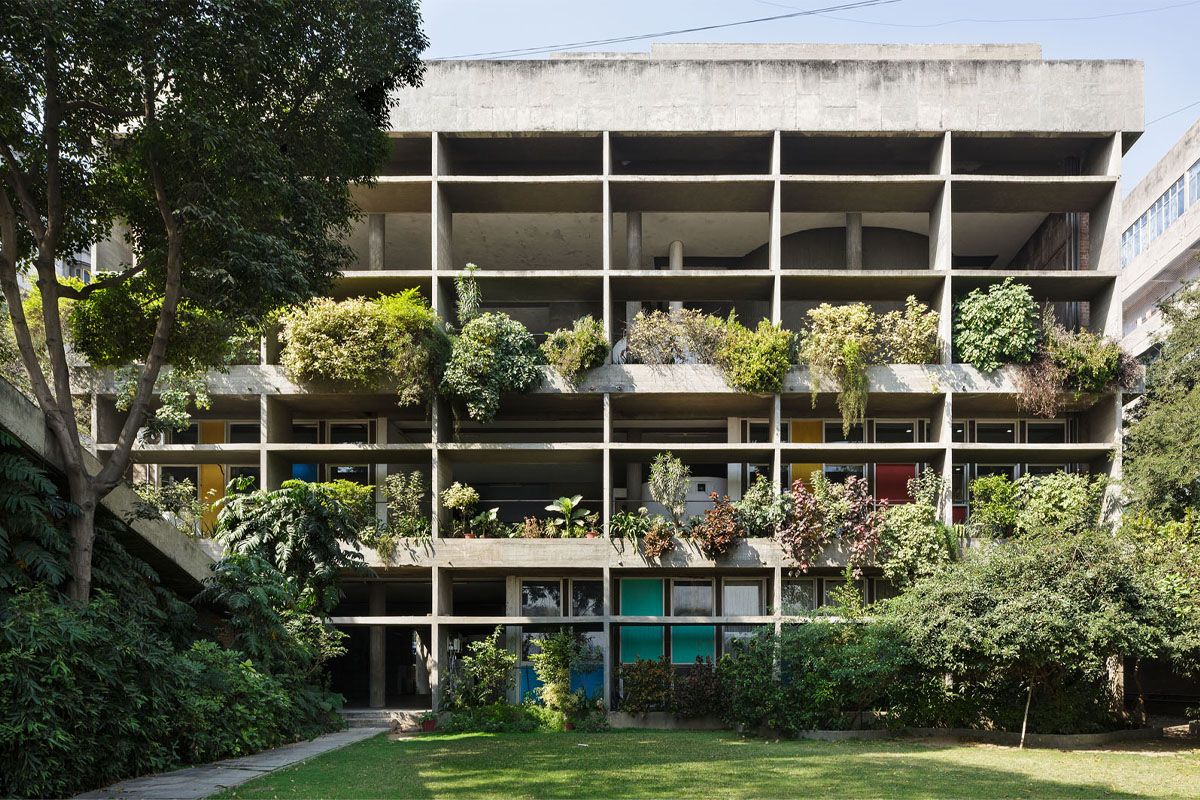
Le devenir du palais
The Mills Owner’s Association Building continues to be used by the association that maintains it.
