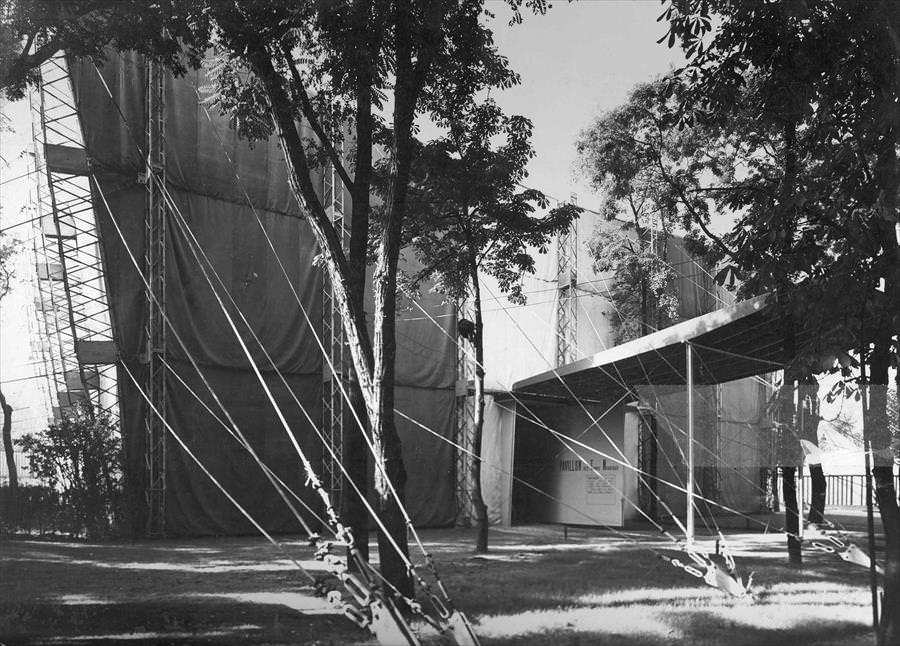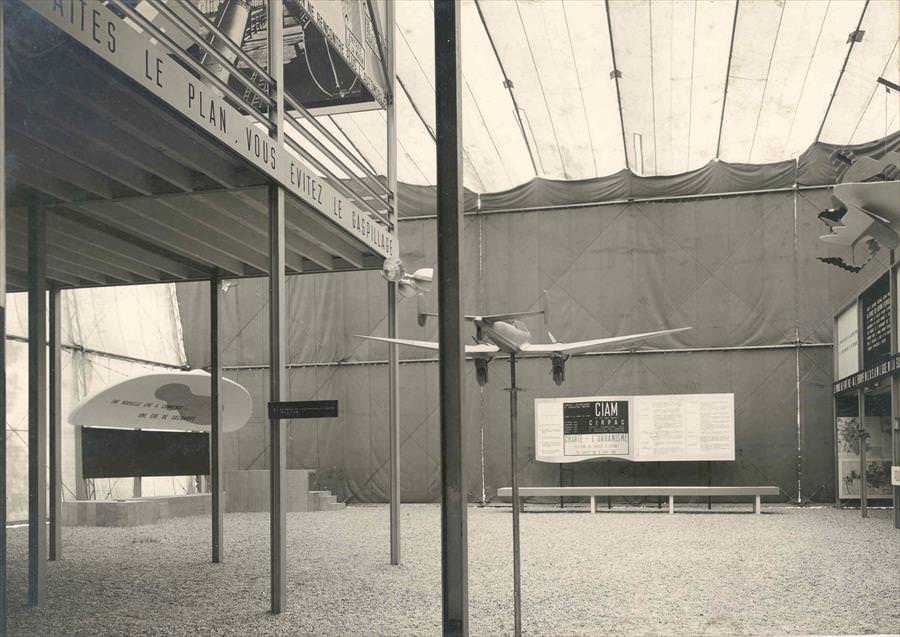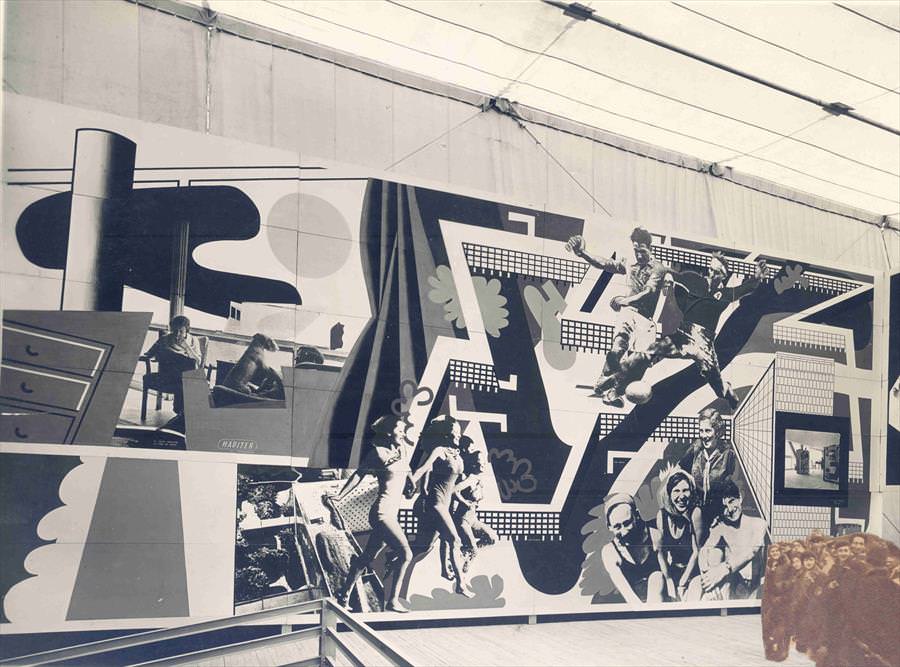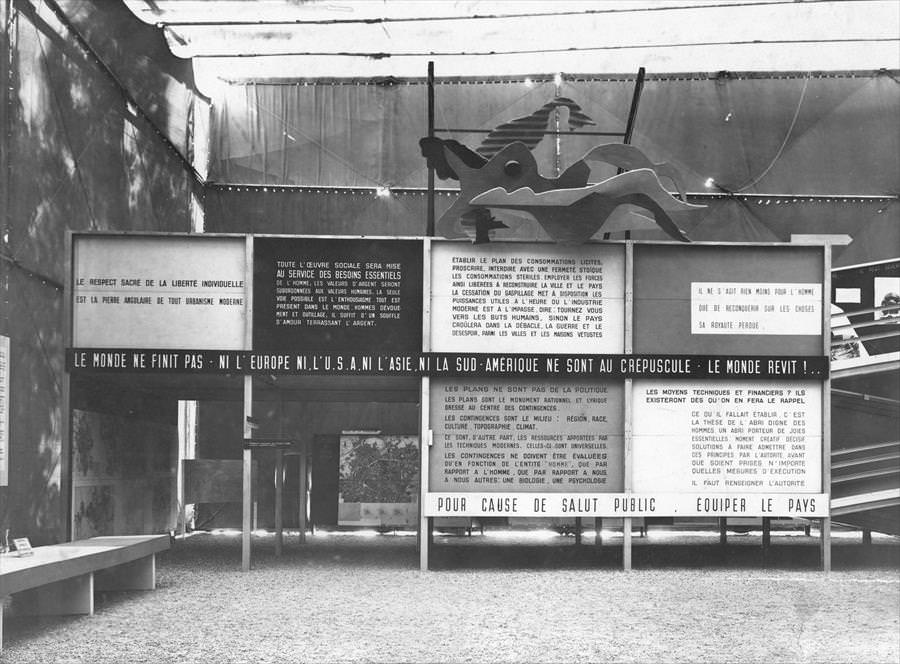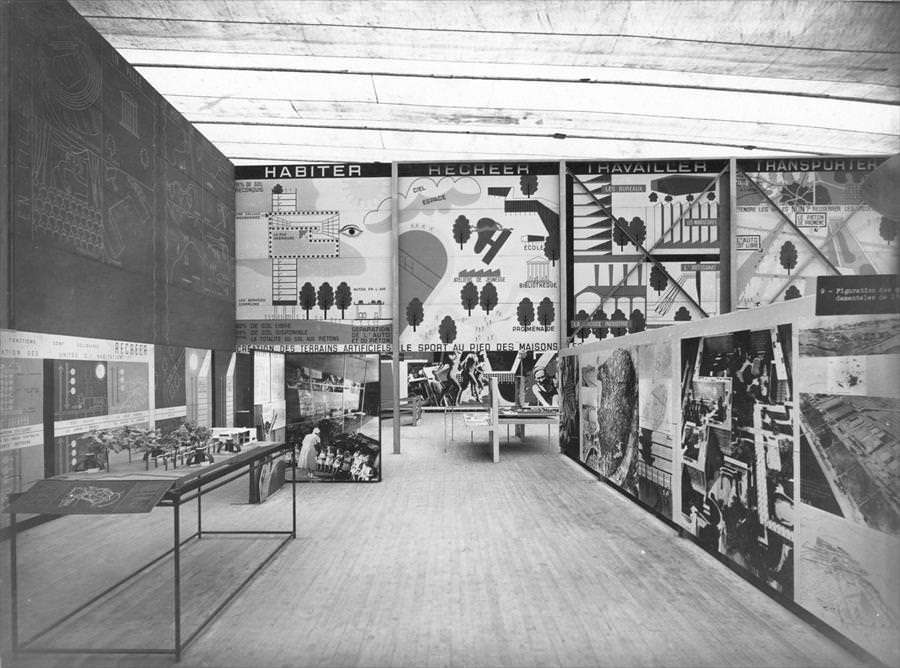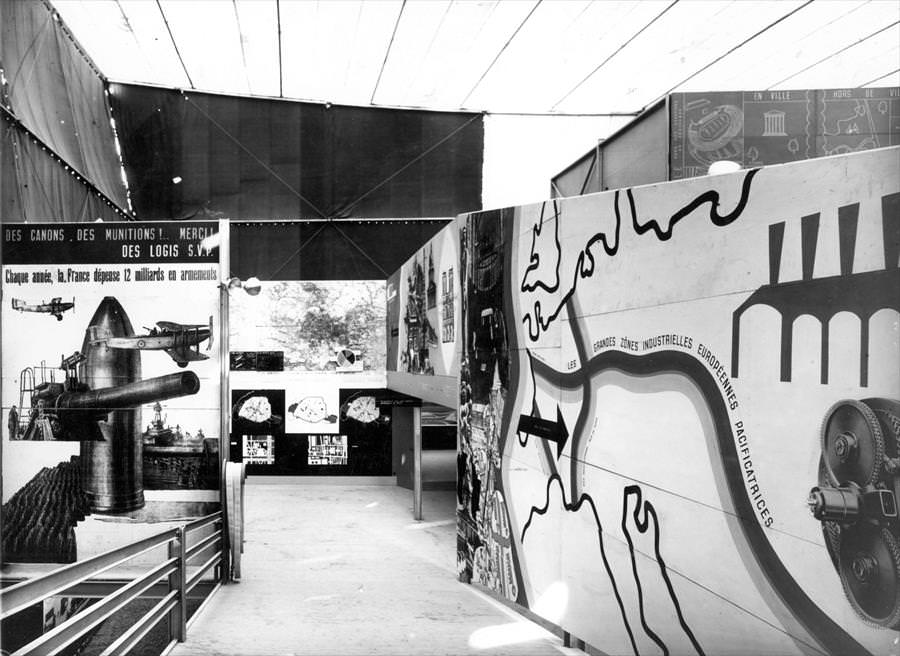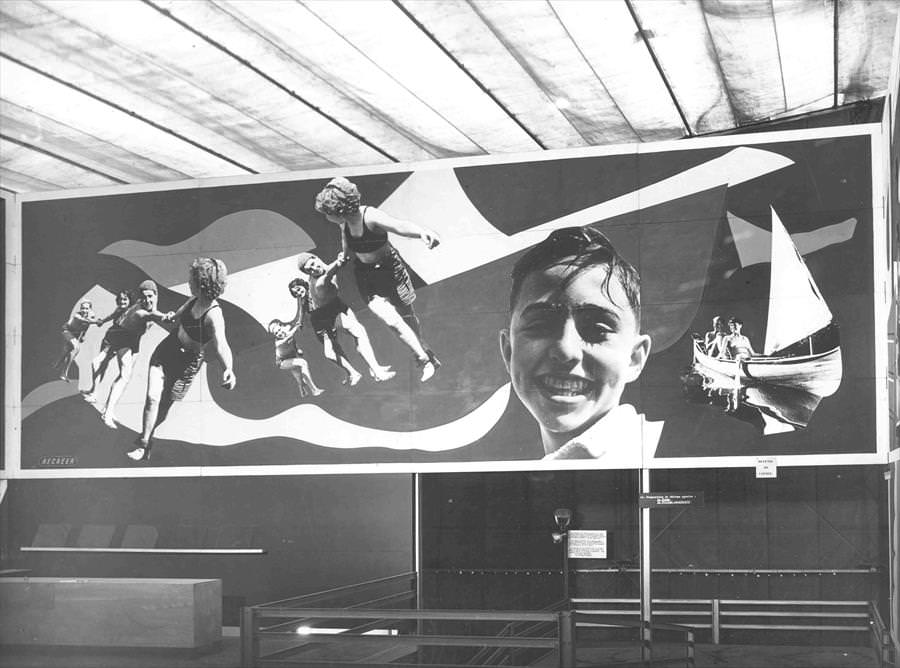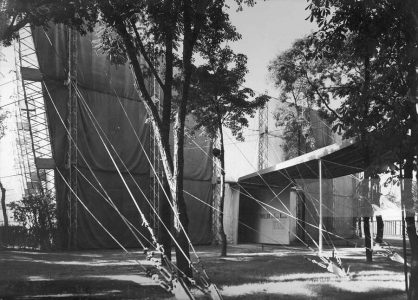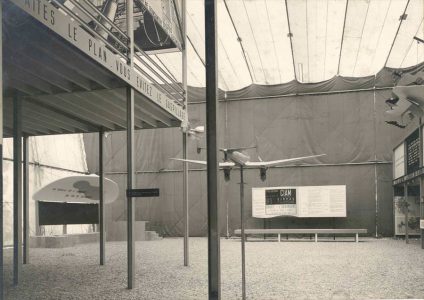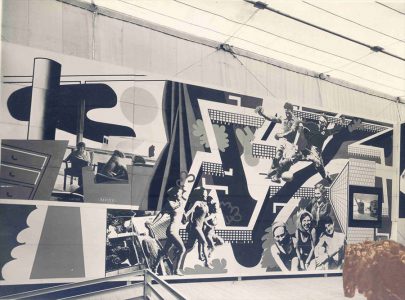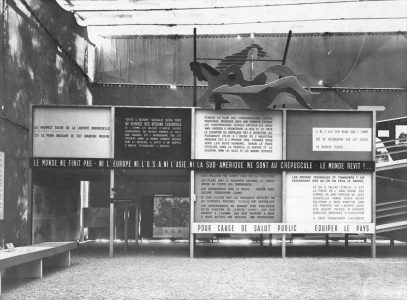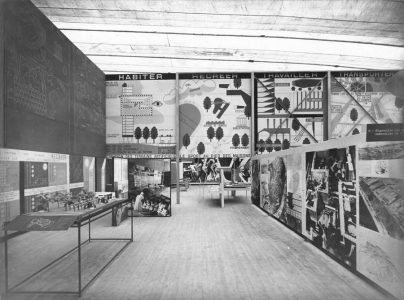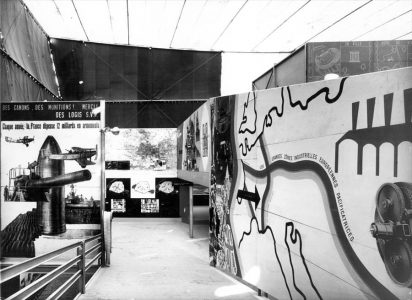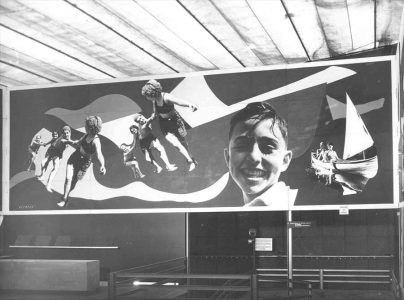Pavillon des Temps Nouveaux (Pavilion of the New Times)
Paris, France, 1936-1937
« Come what may, I am faced with an enormous responsibility. Our Pavilion must be like a diamond, the quintessence of the great tasks involved in outfitting the new civilization of the Machine »
Commission
For the Paris International Exhibition, due to take place in 1937, a series of architectural competitions offering prizes for housing projects of all sizes and categories was launched in March 1932. The function of the exhibition pavilions was to illustrate modern life in the home using examples. This was a major concern in the 1930s. Industry was seen as the solution to the task of analysing housing problems and bringing comfort to as many people, and as economically, as possible.
Le Corbusier and his brother Pierre Jeanneret took part in this initial competition. Subsequently referred to as “project A,” it was their first joint project. While the two architects submitted a project for land east of Paris near the Parc de Vincennes, most of the projects that were finally selected proposed expanding the city to the west. Le Corbusier, whose project was not selected, designed an entire district of the “Radiant City“, its dwellings and facilities being based on the idea that “the work of building is being taken over by high-level industry”.
In 1934 Le Corbusier again proposed to participate in the Paris International Exhibition, this time on behalf of the International Congress of Modern Architecture – the CIAM. This second project, project B, again took up that of the “Radiant City”, with collective facilities (day-care centre, theatre, stadiums, swimming pool and library) for 1200 apartments designed to remain in place after the Exhibition. Named the “Unité d’Habitation au Bastion Kellermann”, the project, did not however conform to an organisational directive that all Exhibition buildings must be temporary.
For project C in 1935, Le Corbusier was offered an option on a new site at the Porte d’Italie. Here he wanted to install a “Museum of Modern Times”, modelled on the Museum of Unlimited Growth and now called the “Pavillon des Temps Nouveaux”. Failing however to find financing for the project, he had to abandon it when he lost his option on the site.
In 1936, Le Corbusier and Jeanneret designed their fourth and final project for a plot located between Porte Maillot and Boulevard de l’Amiral Bruix in the 16th arrondissement of Paris. Here, due to the confined space, they abandoned the idea of a full-size construction, substituting for it a temporary one housing an exhibition of photomontages, models and dioramas. The exhibition stands were to deal with fourteen different subjects, each placed under the responsibility of a different artist. Le Corbusier kept for himself the stand on the “Plan of Paris”.
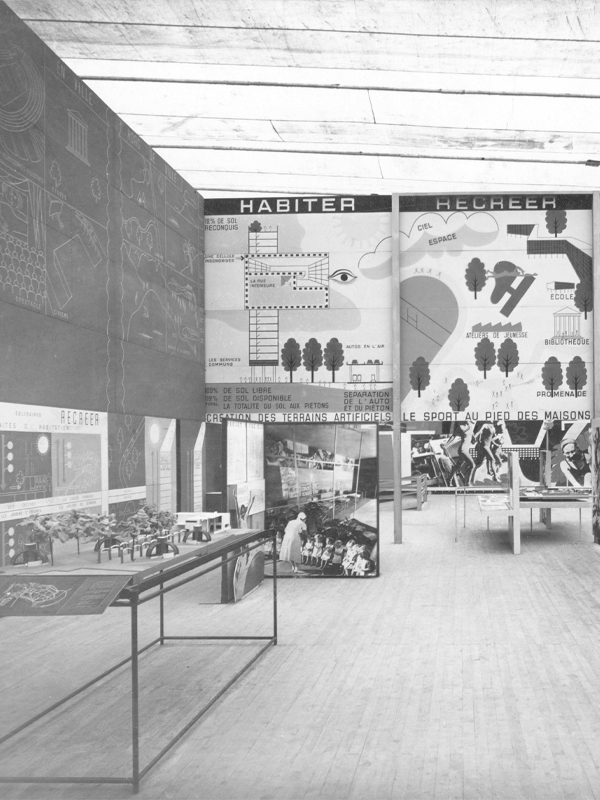
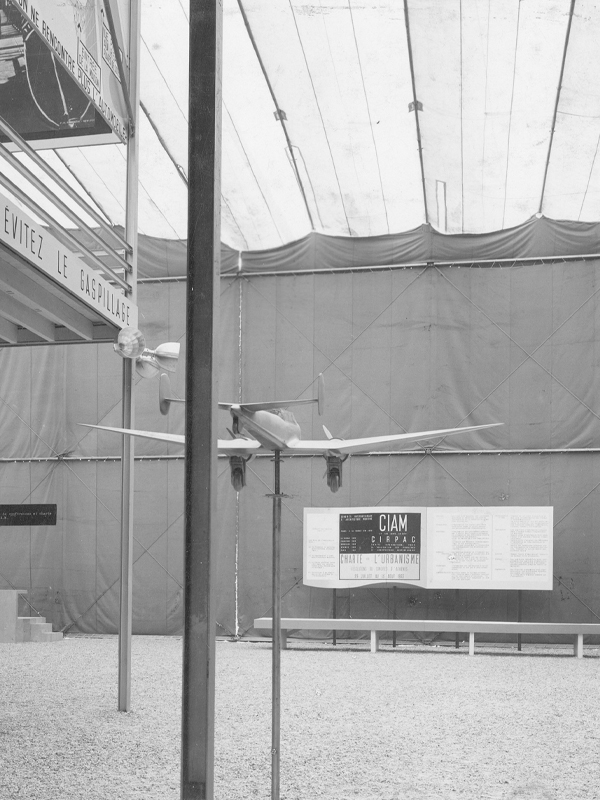
Project
The shape of the pavilion was influenced by Le Corbusier’s desire to make it a travelling exhibition space. The metal framework was a structure of sixteen pylons in a trellis arrangement, tilted at an angle of 10 degrees. The pylons were connected by metal cables and placed face to face five metres apart. The pavilion was protected by an overarching yellow Austrian tent canvas. The plan was almost square, with an area of 1085 square metres.
The entrance was through a door measuring 31 square metres and mounted on a central pivot. On this door could be seen the following inscription: “Travelling Educational Museum for the People. Town and Country Planning (Architecture and Town Planning)”. These explanatory phrases, echoing the ideas of the newly elected Popular Front, were joined to the name of the Pavilion.
The various stands were laid out along a route designed as a full-scale architectural promenade, with horizontal floors and a succession of ramps.
These, in order, were the fourteen topics covered:
- Architectural Reform achieved.
- Hall of Honour and room for Public Meetings, lectures, films, theatre, etc.
- Urban Planning Charter.
- Exhibition: Analyses of the “Functional City.”
- The Four Functions of Urban Planning: Inhabiting, Recreating, Working, Transporting.
- Decline of Paris (Critical Analysis).
- Urbanizing and reorganizing an Unhealthy Area.
- Recreation Centre.
- Plan of Paris, in Search of an Urban Scheme for Paris and its suburbs.
- Visualizing the Four Urban Functions: Inhabit, Recreate, Work, Transport.
- Bookshop containing useful works.
- Land Reform.
- History of CIAM Proposals for the 1937 Exhibition.
- Tractor-Trailer – travelling exhibition for the education of the inhabitants of rural areas.
The “Pavillon des Temps Nouveaux” opened on 17 July, 1937.
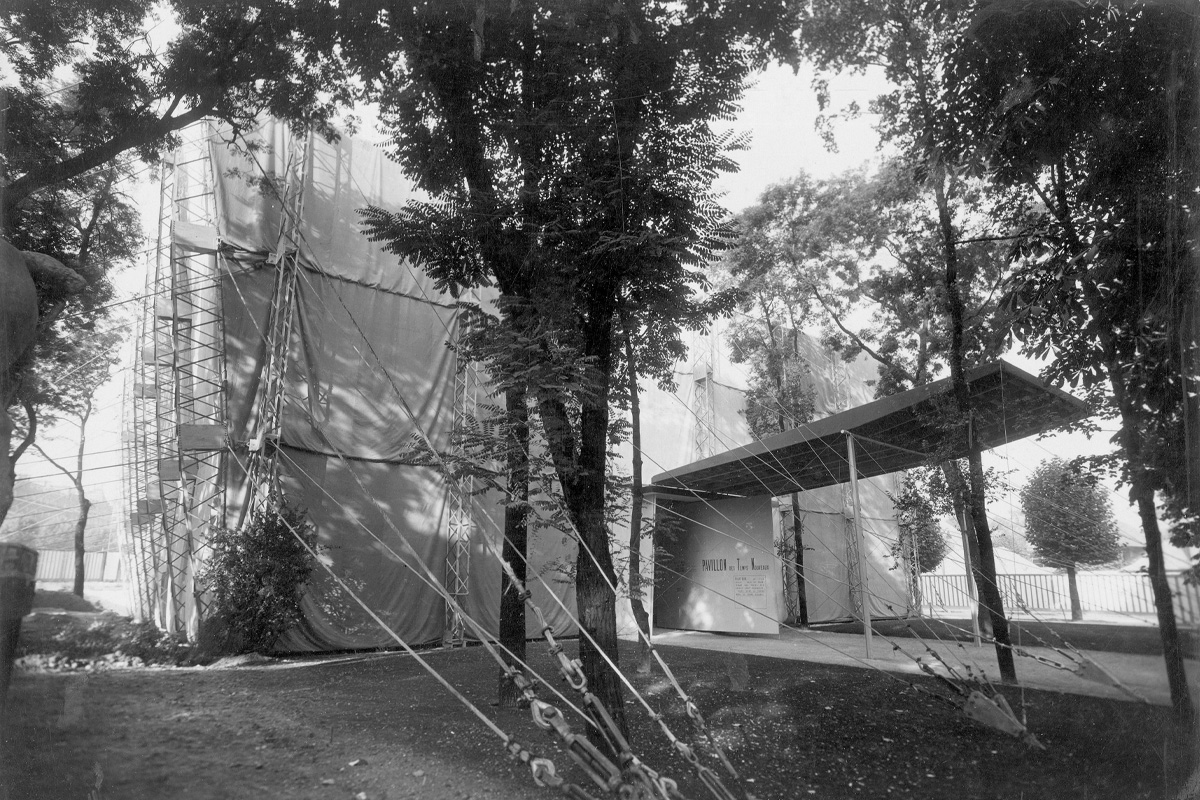
Subsequent History
The “Pavillon des Temps Nouveaux” was meant to be dismantled at the end of the exhibition and transported by tractor-trailer to various towns in France. The idea was to create a “mobile exhibition” for “education in rural areas.” In spite of the fact that the pavilion had been designed to be easily dismantled and rebuilt elsewhere as needed, this idea was finally dropped.
The pavilion was indeed dismantled at the end of the exhibition, in November 1937, but was not in fact used again.
