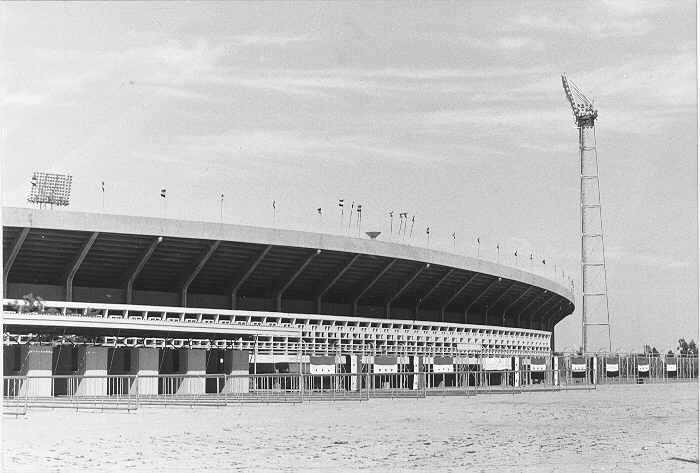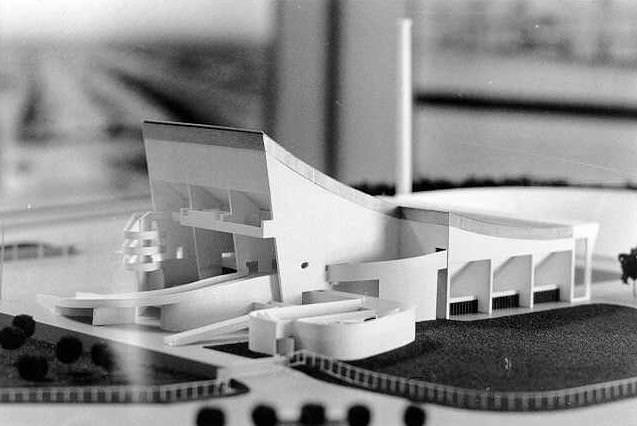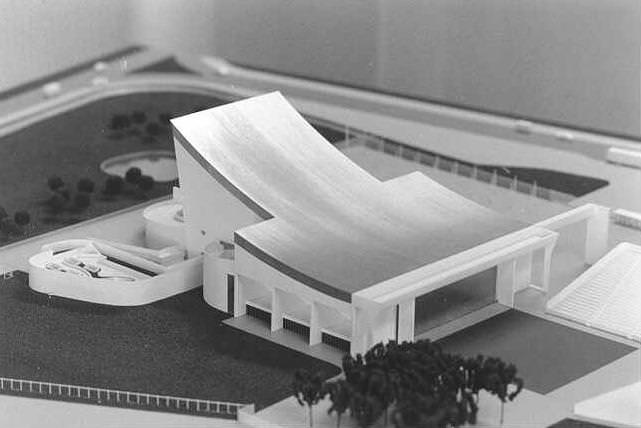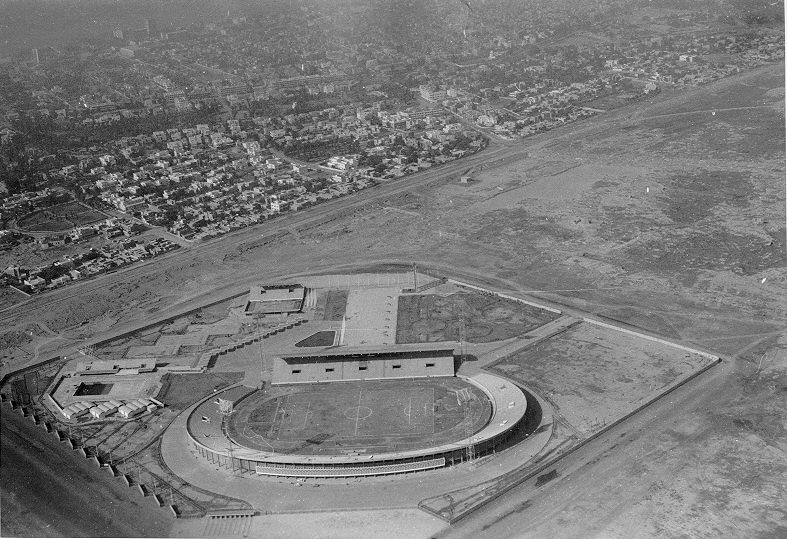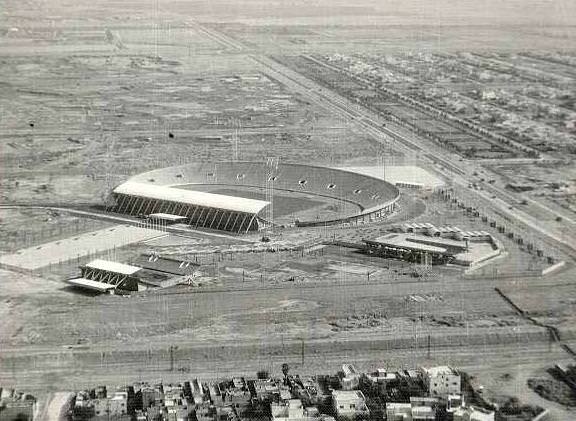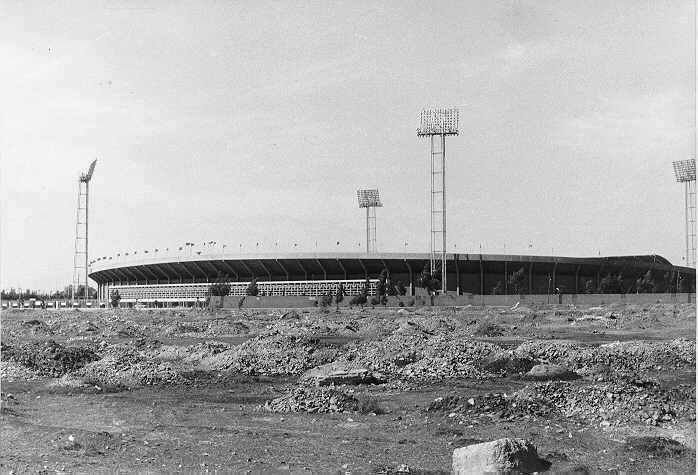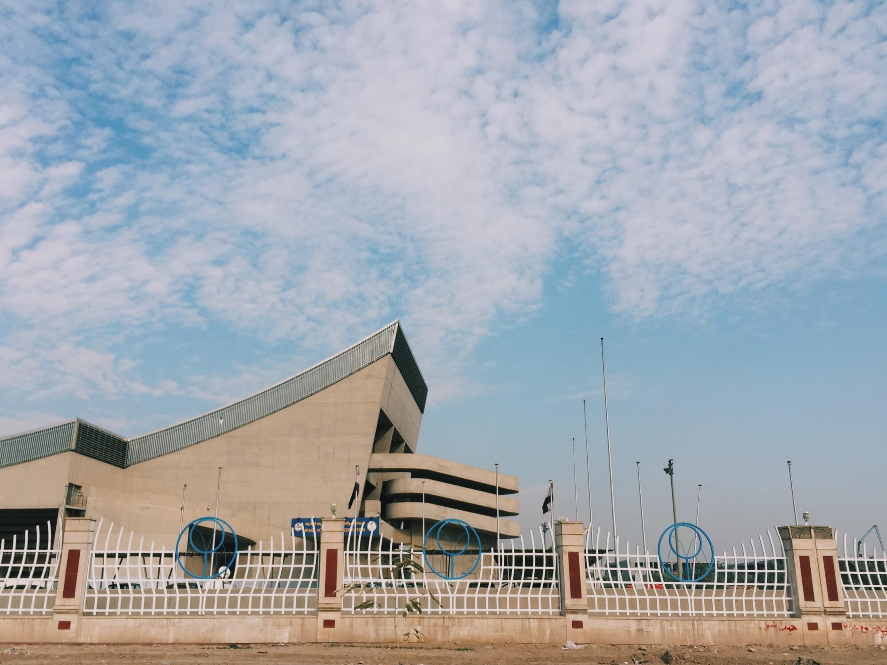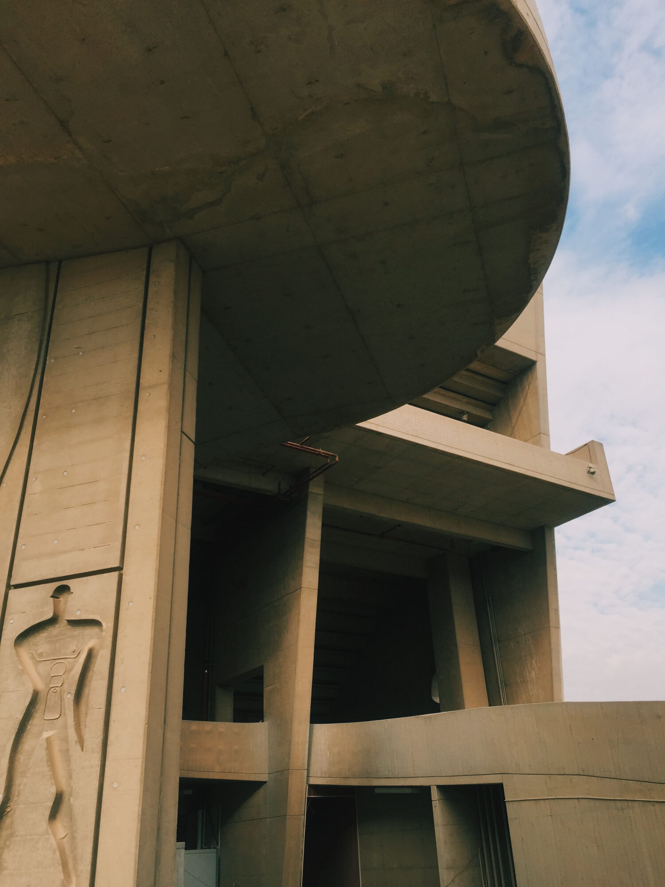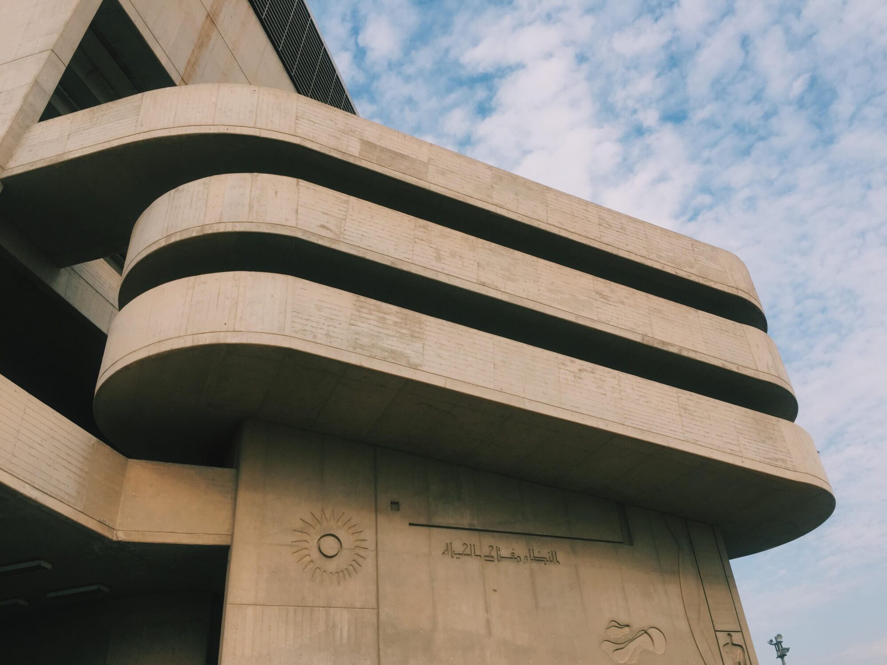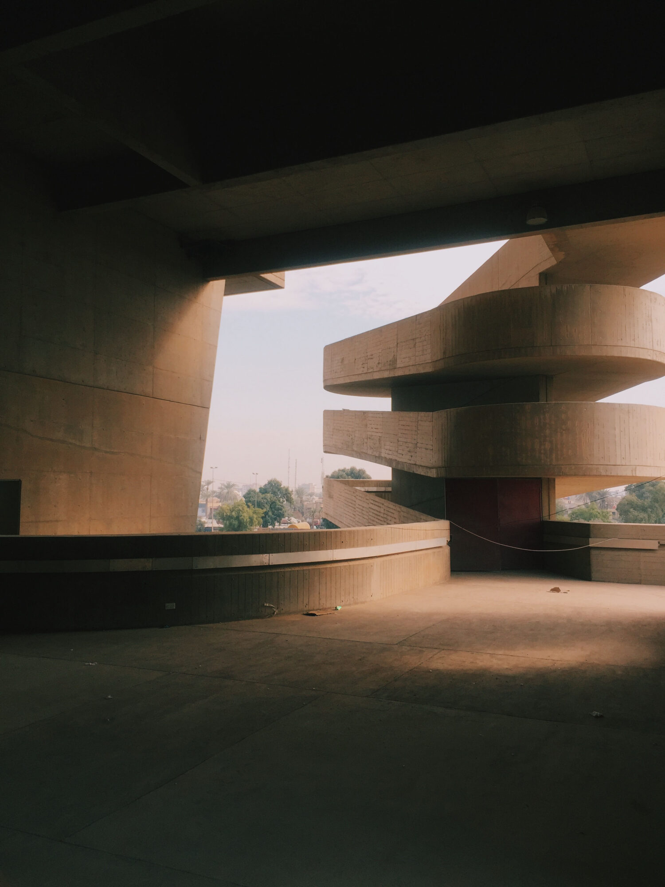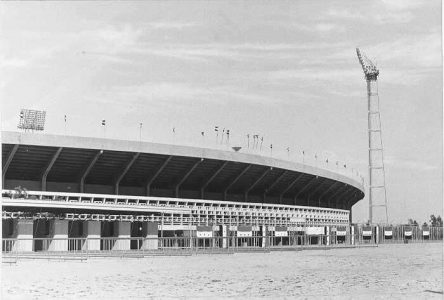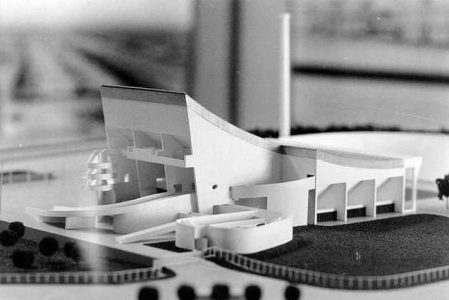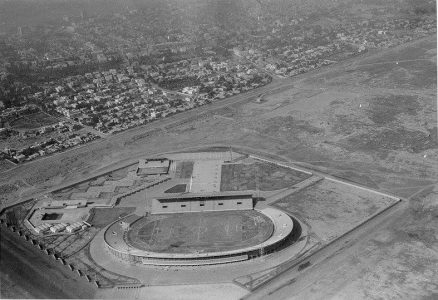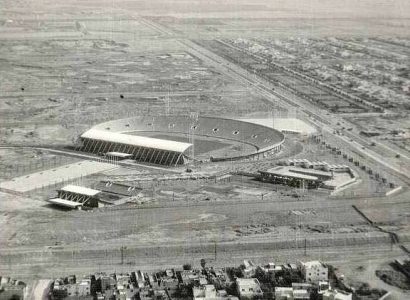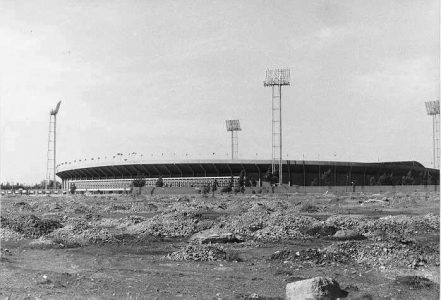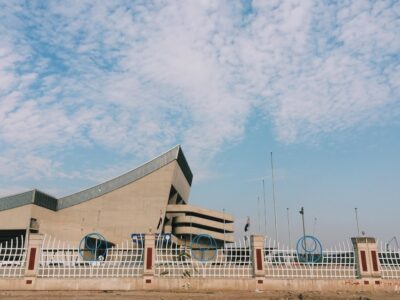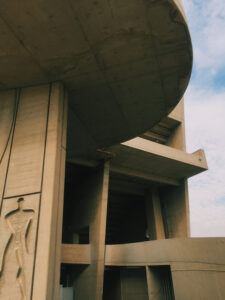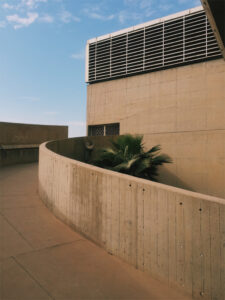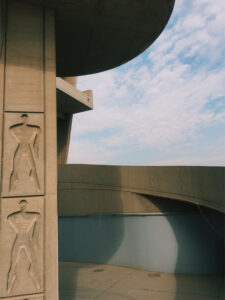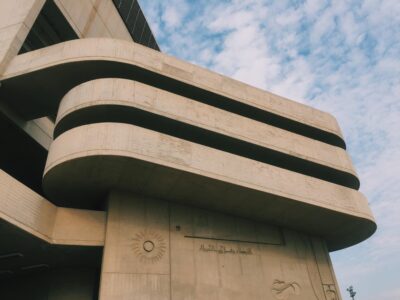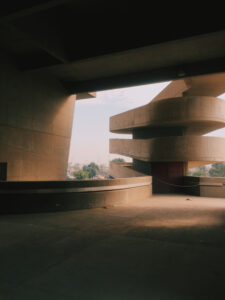Stadium
Baghdad, Irak, 1955-1980
« Dearest Mother, I'm heading for Baghdad, the Babylon of yore! »
Commission
During the summer of 1955, Le Corbusier was asked by the Iraqi government to draw up plans for an Olympic Stadium in Baghdad and on July 5 he accepted. At last he was being given an opportunity to substantiate his theories on the role of sport in urban planning. Hence his enthusiasm. The project was truly launched in 1957 when Le Corbusier made his first visit to Baghdad from 7 to 10 November, meeting the Minister of Sports and the Minister of Development. He took advantage of this trip to give a lecture to the Iraqi Order of Engineers and present his main urban and architectural theories.
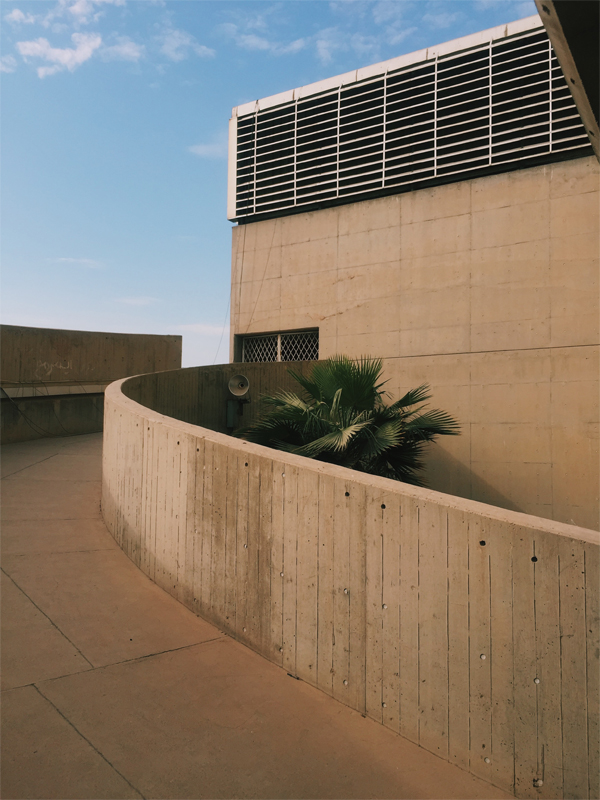
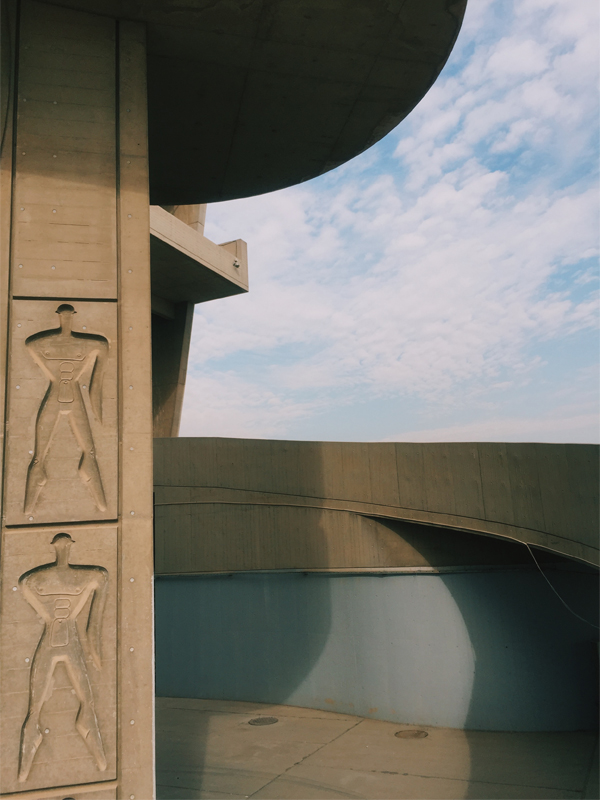
Project
The Baghdad project differs from Le Corbusier’s idea of the early thirties for a Stadium intended to cater to “popular festivities” for 100,000 people. The Iraqi project initially included an Olympic stadium with 50,000 seats, a swimming pool with stands holding 5,000 seats, a 3,500-seat gymnasium and an open-air amphitheatre with 3,000 seats.
Throughout his work on the Baghdad sports complex, Le Corbusier never ceased gathering information on stadiums and their functioning: the stands of Milan’s San Siro stadium , those of Maracaña in Rio or the Théâtre Antique in Orange. To study questions of crowd flow he also visited the Parc des Princes in Paris in 1958. As always, he set out to find the most appropriate solutions by placing the user at the centre of his architectural designs.
The Iraqi Development Board validated the entire project on July 13, 1958, the day before the military coup that was to overthrow the Iraqi monarchy. While the project was not abandoned, there were frequent hold-ups and several modifications from then until mid- 1959.
Then in May 1959, the Iraqi government recontacted Le Corbusier to discuss a change of site.
In the spring of 1964, the project engineer Georges-Marc Présenté and his team submitted no less than 540 drawings to the Iraqi government. Although developing the stadium involved complex management, with a division of labour between the workshop at 35 rue de Sèvres and Presenté’s design office, this distribution of roles corresponded to programmatic, conceptual and technical aspects of the work that allowed the project to progress efficiently.
It was the gymnasium project that made the most progress from the outset; the final version of 1958 had 4,800 places instead of the 3,500 initially planned. In Le Corbusier’s description of this, the only roofed and air-conditioned building in the complex, he in fact raises the idea of its use for leisure activities (cinema, theatre, etc.), something he had already imagined in his stadium for “popular festivities” and the Radiant City, nearly 30 years earlier. This project also benefited from the ideas he was pursuing on the Chandigarh and Firminy stadium projects.
Between 1960 and 1961 the project underwent many changes in land use, and from 1963, it was regularly revised, with the removal of features including the swimming pool, the concrete cowl over the western end, etc.).
As usual, Le Corbusier was very attentive to the placing of the buildings in the landscape. The gymnasium was initially attached to a garden. This involved detailed research to identify the appropriate botanical species.
The political instability of the 1960s called the project into question. Calouste Gulbenkian, who was to finance it, abandoned it in favour of a project led by Portuguese architects.
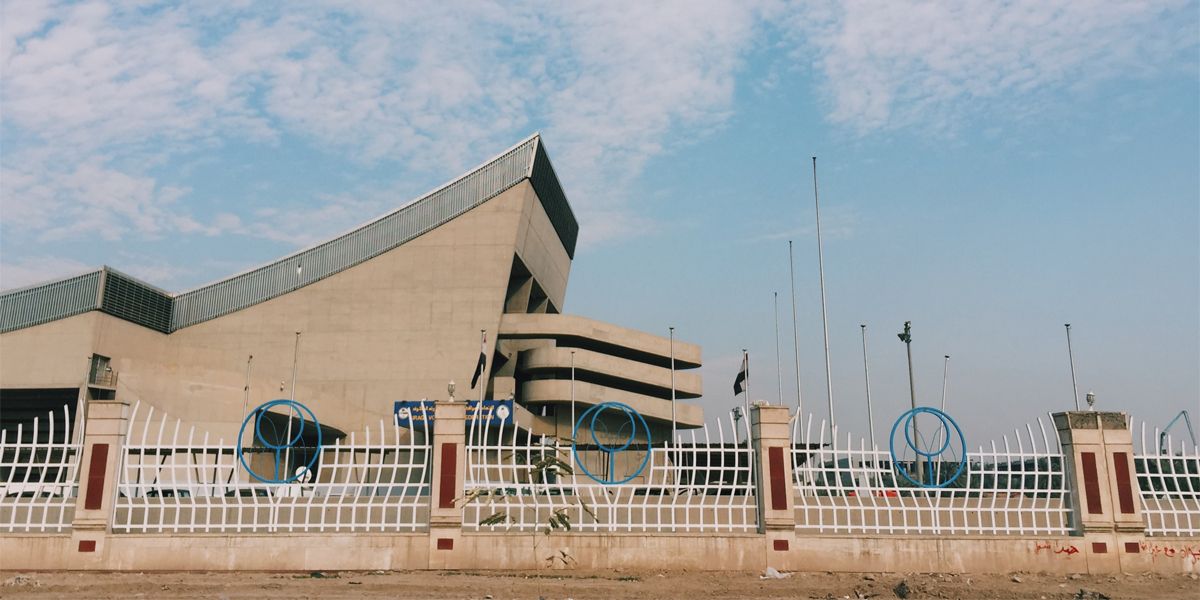
Subsequent History
Le Corbusier’s project was resumed under the aegis of Saddam Hussein in 1973, with a view to improving the range of sports facilities in Iraq. Under the direction of the architect Axel Mesny, Georges-Marc Présenté was responsible for the construction of the gymnasium and the outdoor amphitheatre. Completed in 1980, the construction is faithful to the project, apart from a few modifications, including dispensing with the garden.
