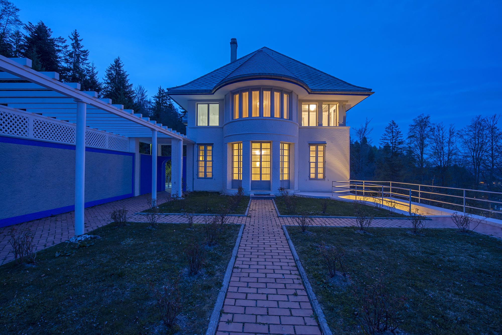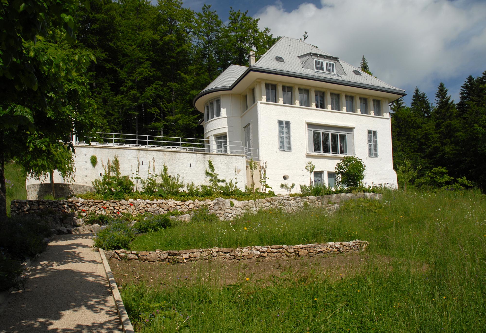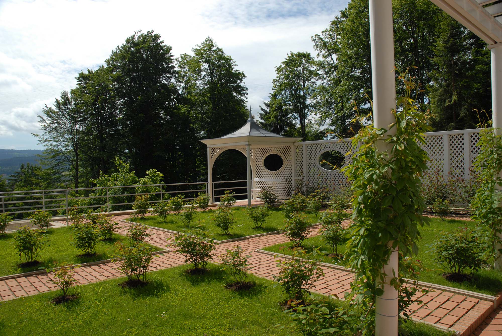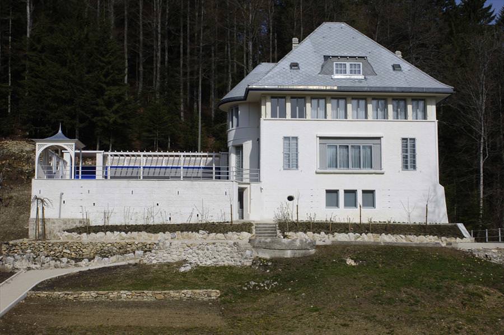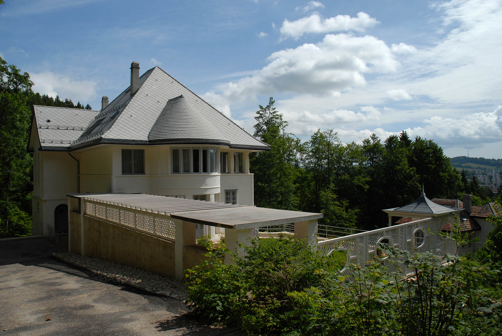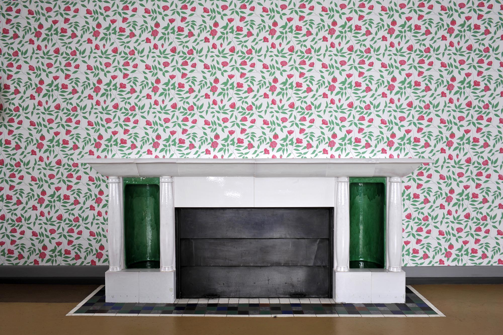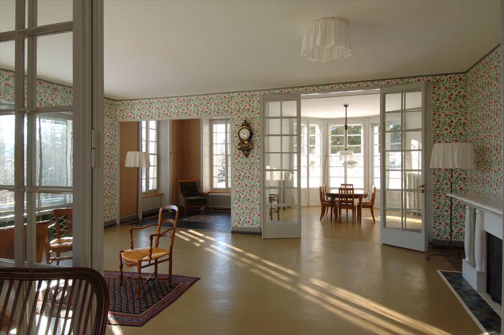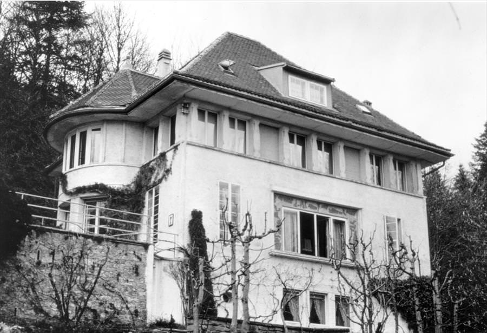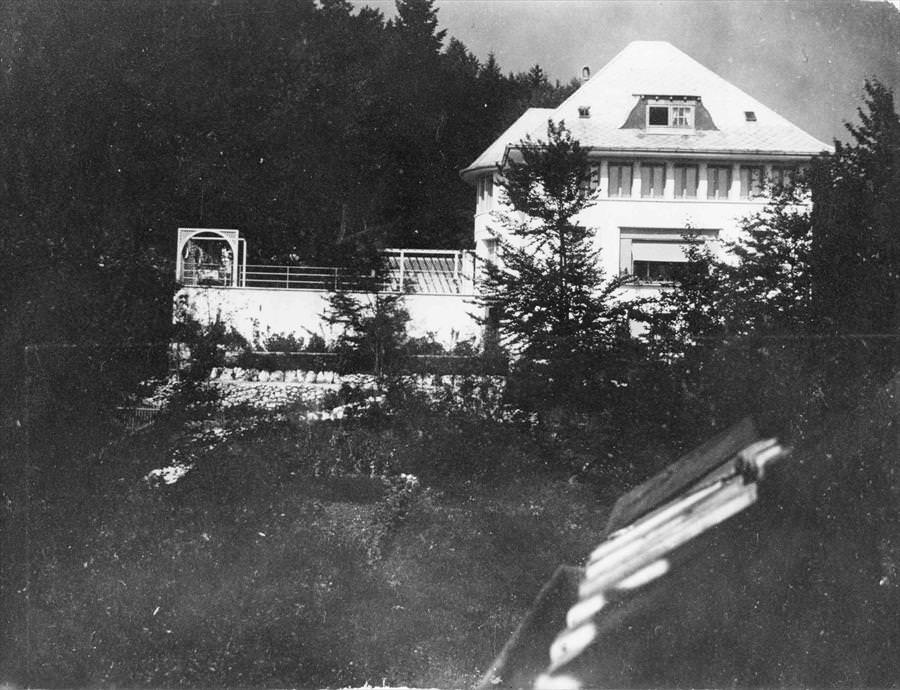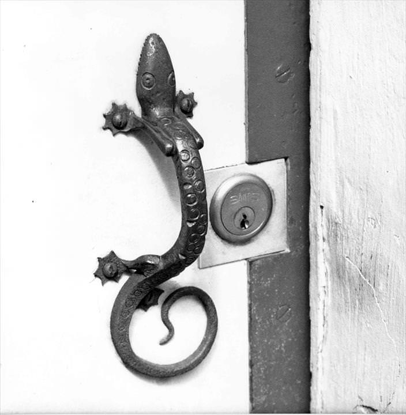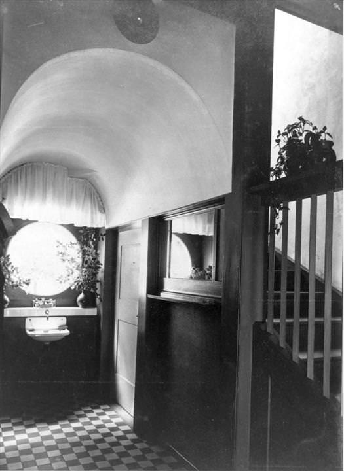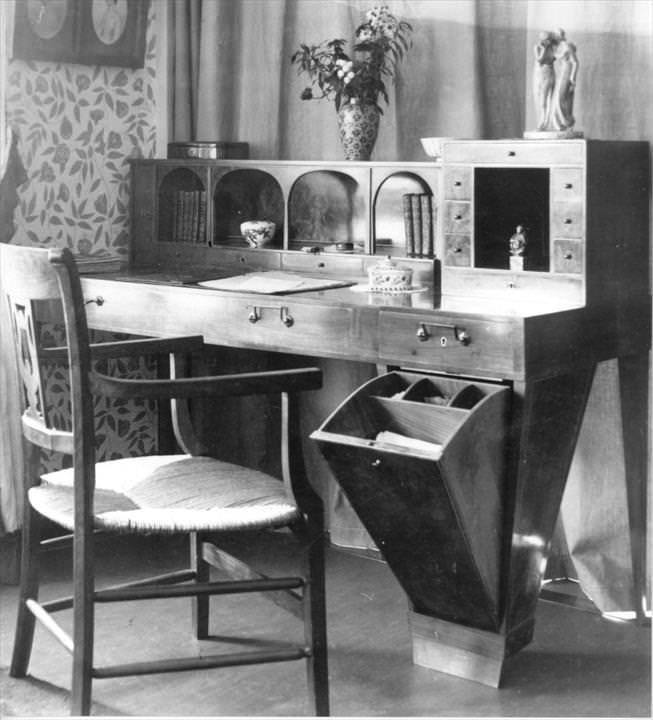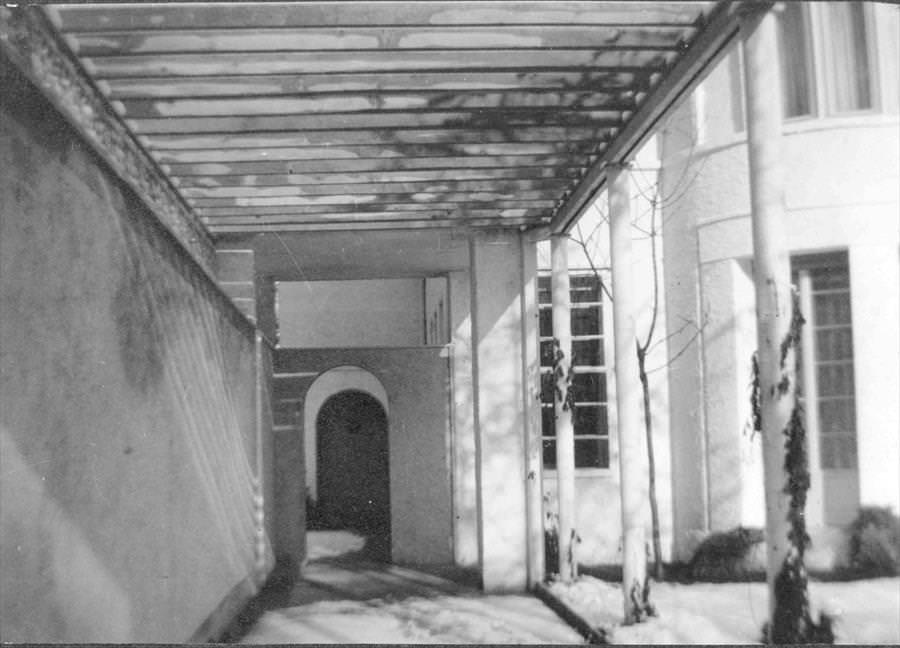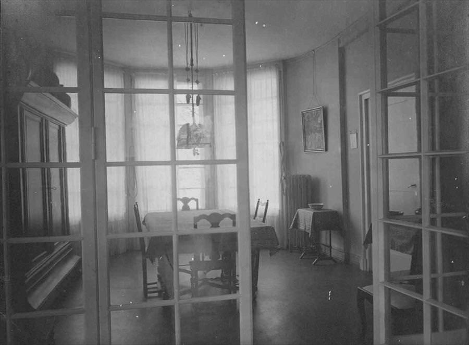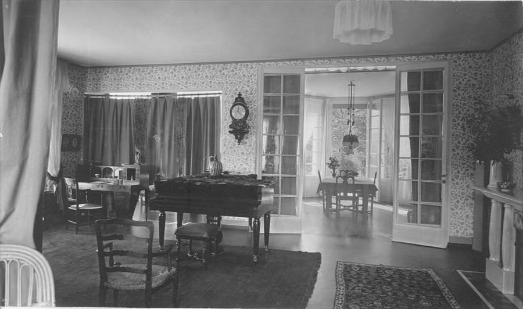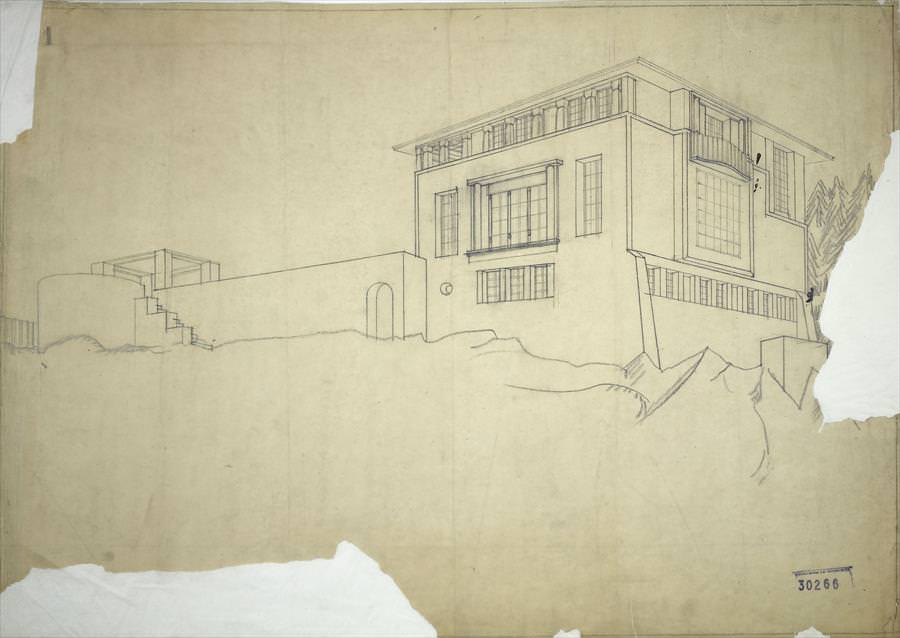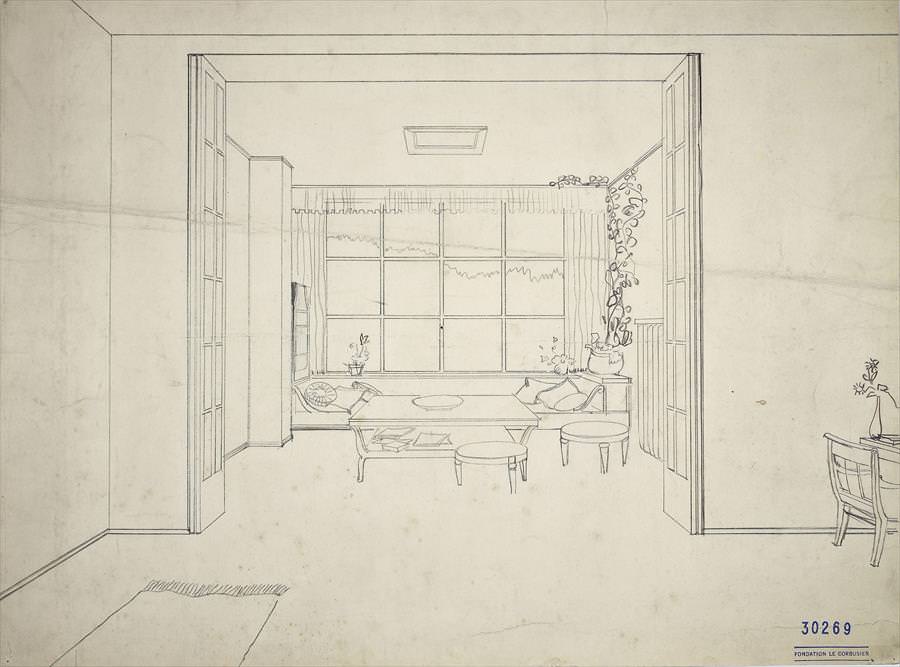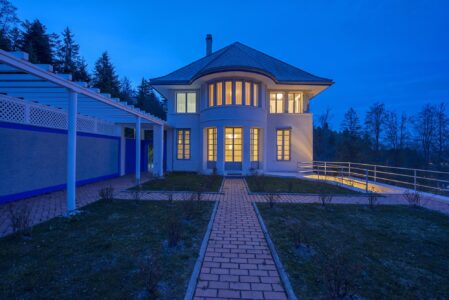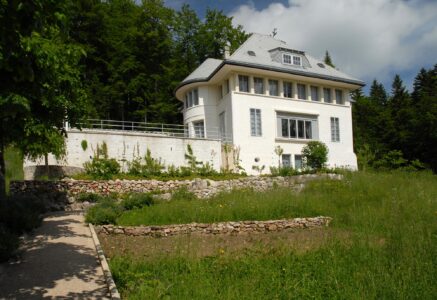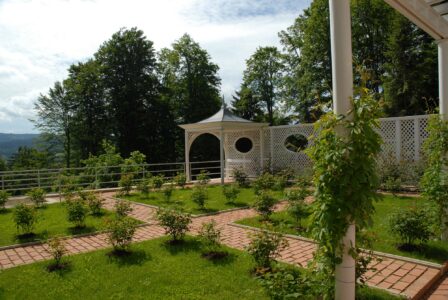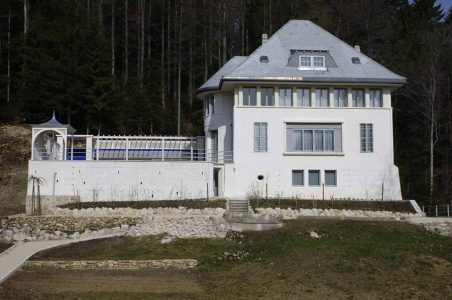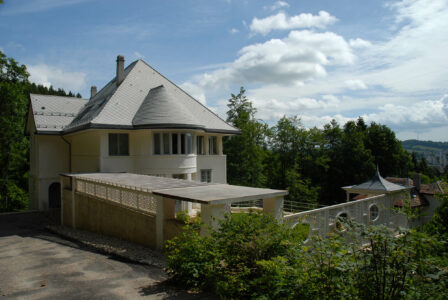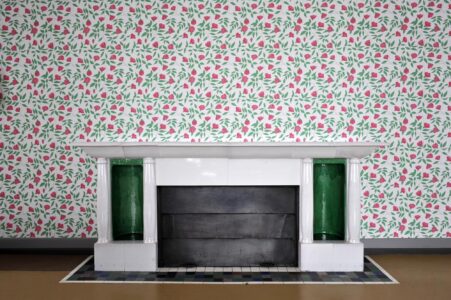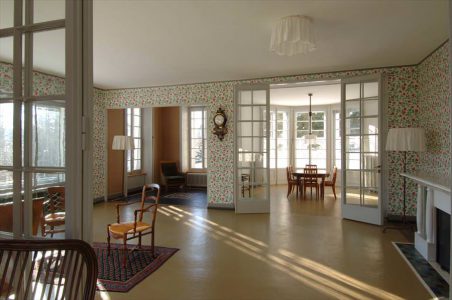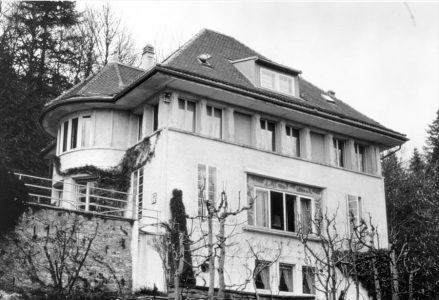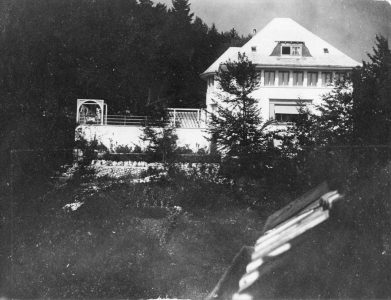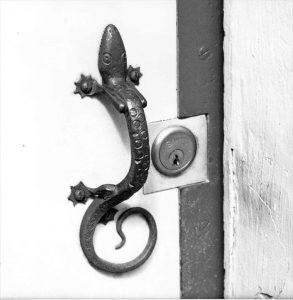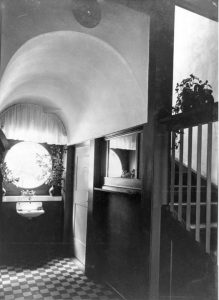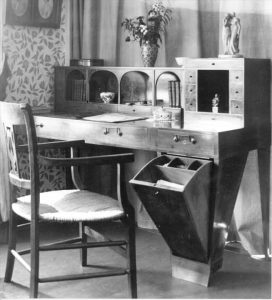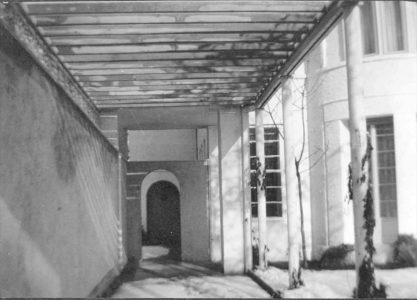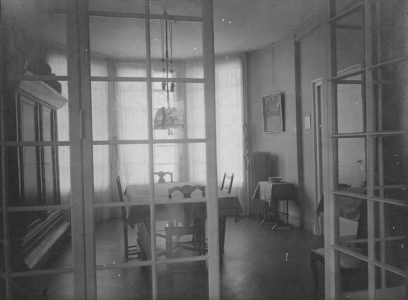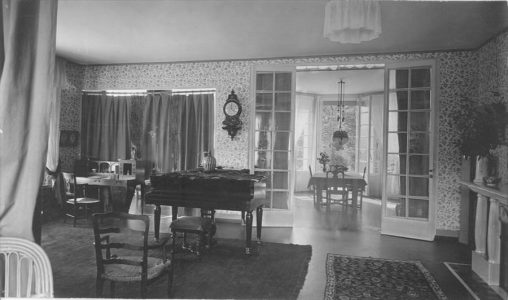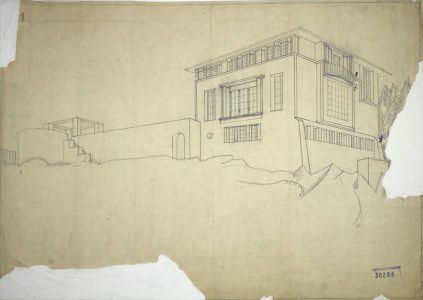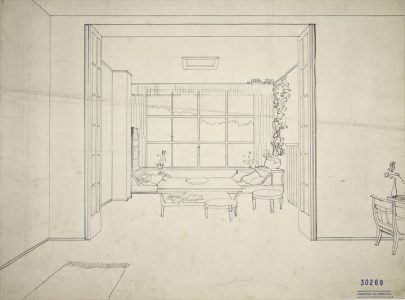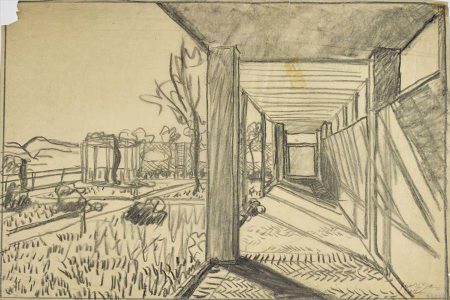Villa Jeanneret-Perret or Maison Blanche
La Chaux-de-Fonds, Switzerland, 1911-1912
« The general plan of the property and the building has been drawn up with a view to exploiting to a maximum the picturesque resources of the landscape. There is no building in the locality which offers such beautiful views of the surrounding landscape through the arrangement of its windows and its rooms,. The upper terrace is a real summer bedroom, completely sheltered from any external gaze, with a panoramic view of the mountain ranges and orientated so as to allow one to stay there from morning to evening, sheltered from the wind, on an permanently dry flagstone floor amidst flowerbeds and lawn beds; this "summer room" is an innovation of considerable charm hitherto unknown in this country. »
Commission
Charles-Edouard Jeanneret, the future Le Corbusier, opened his own architect’s office in La Chaux-de-Fonds in 1912. His first creation, the Jeanneret-Perret House was commissioned by his parents, Georges and Marie-Amélie Jeanneret-Perret. In a letter to her son dated September 14, 1911, Marie-Amélie Jeanneret-Perret said she wanted “a little shed where we will be alone”. Le Corbusier built a large family home for them on Pouillerel Hill, not far from the Villas Fallet, Stotzer and Jacquemet. Building lasted 6 months, from April to November 1912.
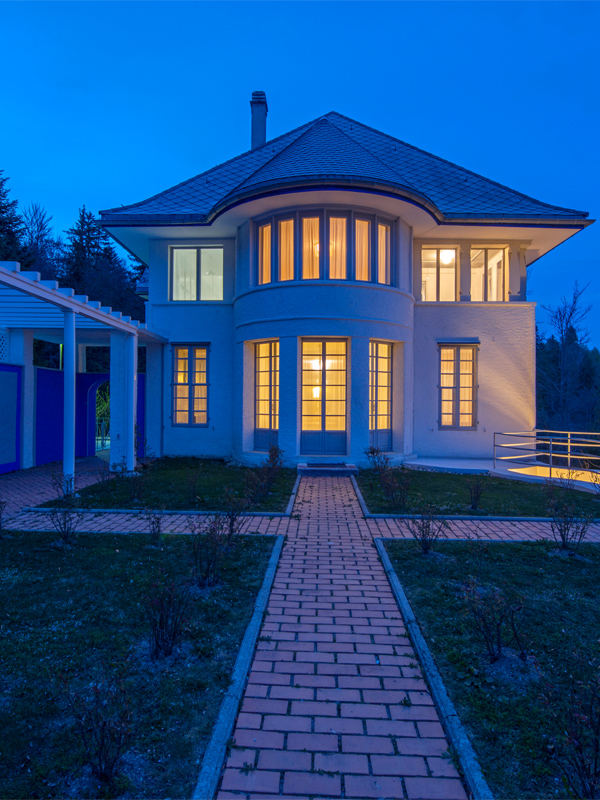
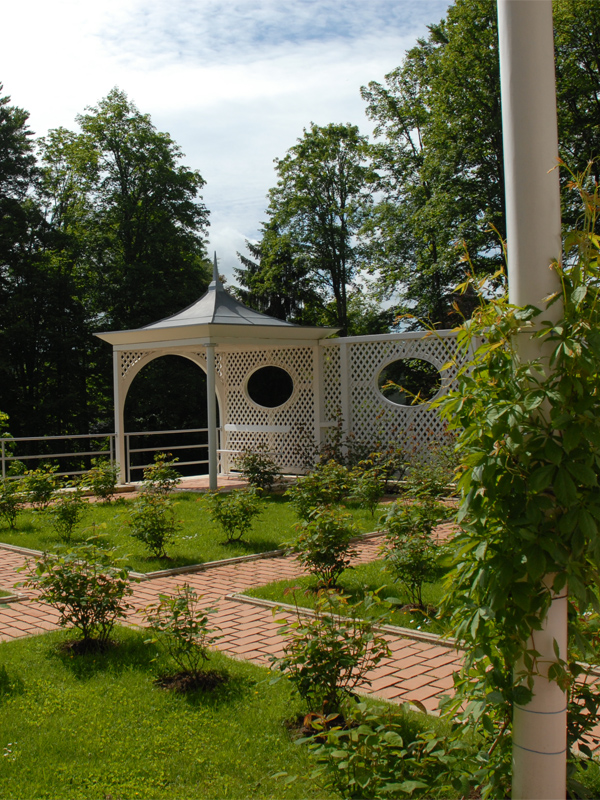
Project
For this creation, Charles-Edouard Jeanneret abandoned the “fir tree” style and developed new concepts that he was to theorize a few years later in the “five points for a new architecture.”
Set on sloping ground with a view of La Chaux-de-Fonds and its surroundings, the house rests on its exterior walls and four central pillars, forerunners of the free plan and pilotis. The horizontal rows of windows announce the principle of the long window. All structured differently, the facades are plastered and covered with whitewash. The roof is made of Eternit, a recently developed fibre cement material.
Placed over a basement where his father’s workshop was located, the house was on two levels with an attic and a roof space.
On the ground floor were the living and service rooms. The central axis, also called by Jeanneret a “cathedral transept”, consists of an antechamber, the living room and the dining room and ends with a semi-circular projection opening onto the “summer room.”
Upstairs, where the bedrooms were also situated, Jeanneret reserved a room lit by a glass roof to use as his studio.
The house was extended on the outside by a garden and a path covered by a pergola. It was this arrangement that Jeanneret called a “summer room.”
The lower garden was also designed to provide a pathway to the house, a forerunner of the “architectural promenade.” Jeanneret worked very extensively on the interior fittings, the polychromy, the wallpaper and also the furniture (sofa, table, etc.). For his mother, Jeanneret designed a six-legged piano and a writing desk which is today at the Petite Villa sur le Lac Léman, the second house built for his parents. He also made a painted frieze for the fireplace, which has unfortunately disappeared.
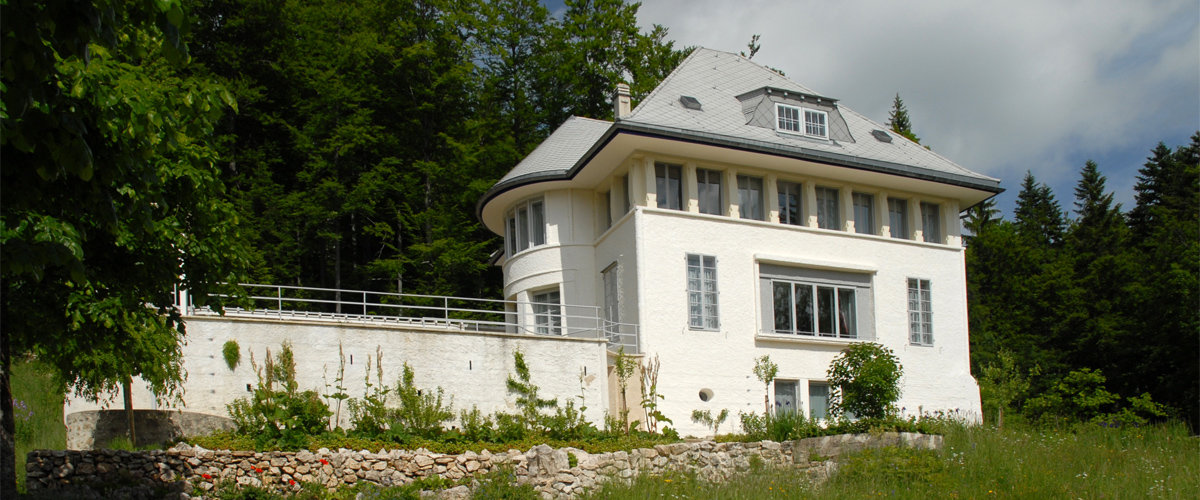
Subsequent History
Georges and Marie Amélie Jeanneret Perret sold the house in October 1919. Several owners followed one another before it was bought by the Association Maison Blanche on July 7, 2000. Modifications took place during this period (replacement of the “Eternit” roof cover by tiles, simplification of the dormer window, etc.) and restorations, in particular of the facades, were undertaken in 1994.
Following its acquisition, the Association Maison Blanche carried out a complete restoration in 2004 and 2005, in order to restore the house and the garden to their original state. The Association repeatedly searched for period furniture. Le Corbusier’s mother’s piano was reinstalled in 2007.
The Maison Jeanneret-Perret has been a protected property since 1979 and is now open to the public. The Maison Blanche Association regularly organizes events, conferences and concerts there.
