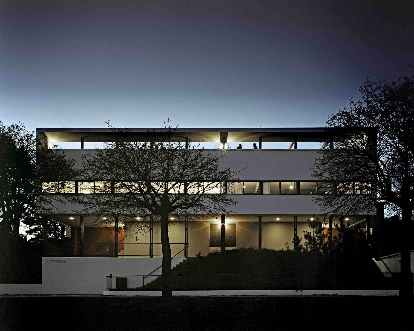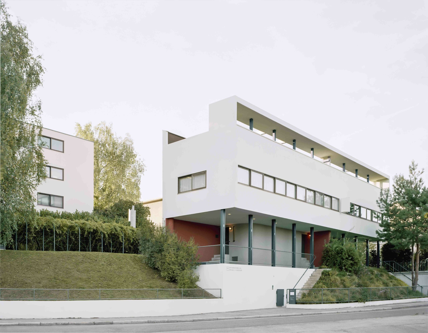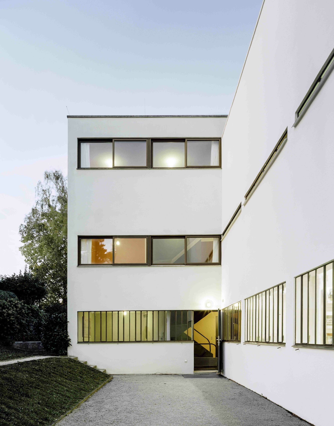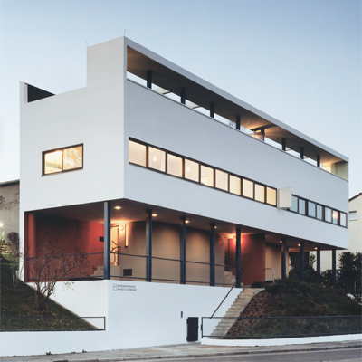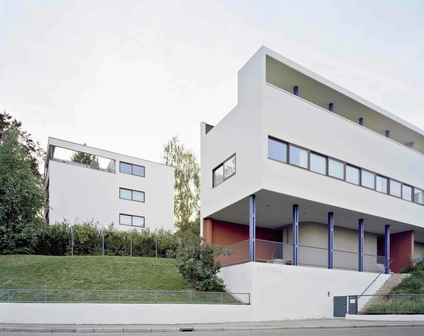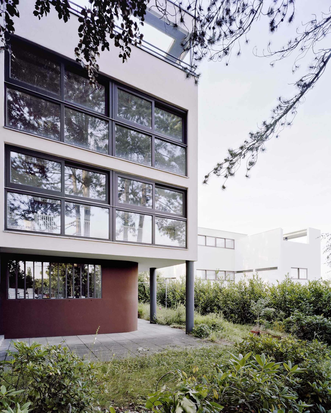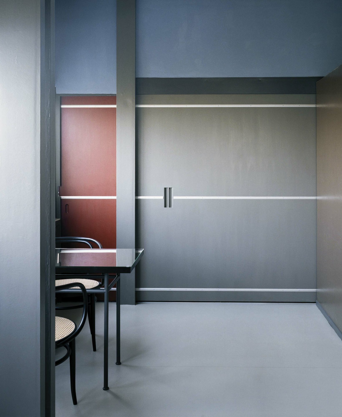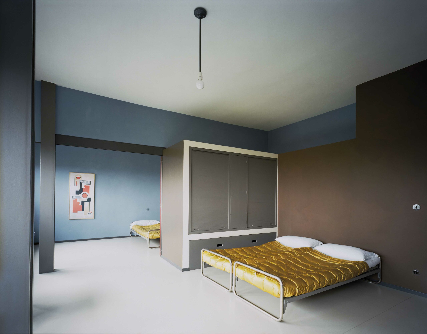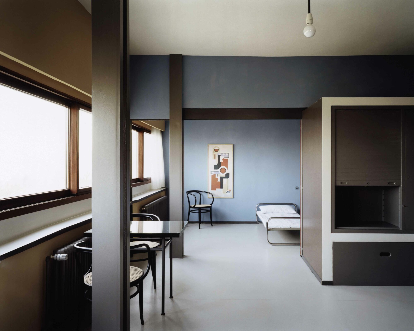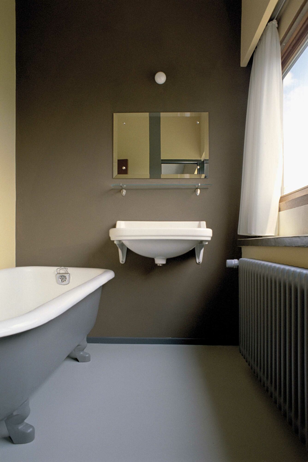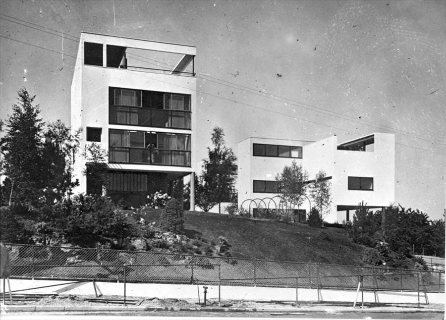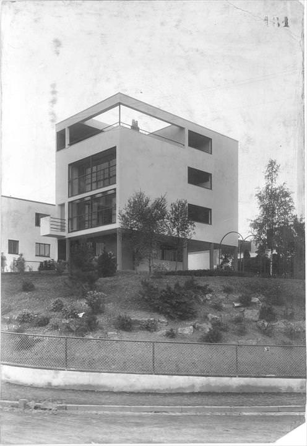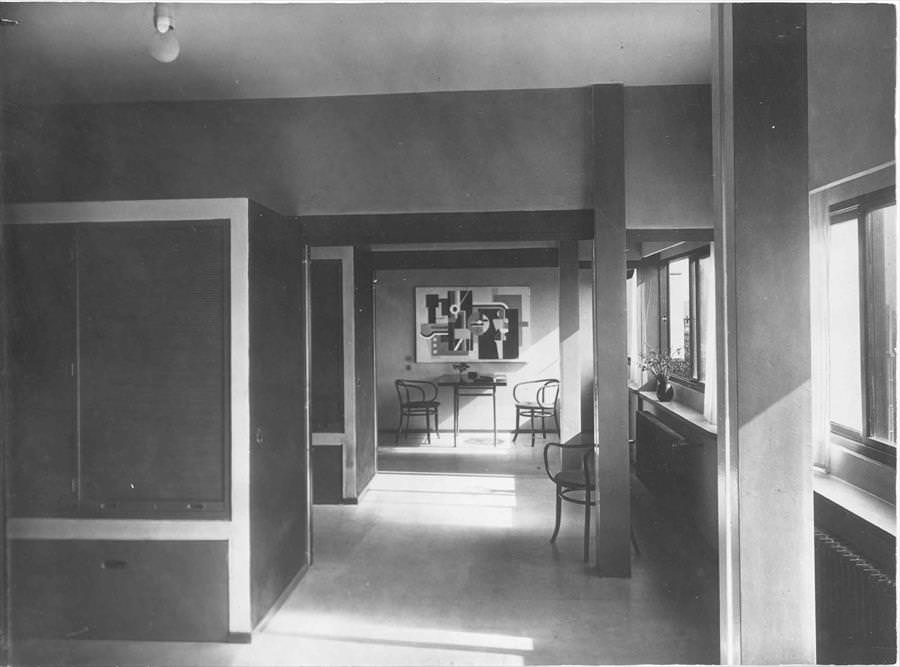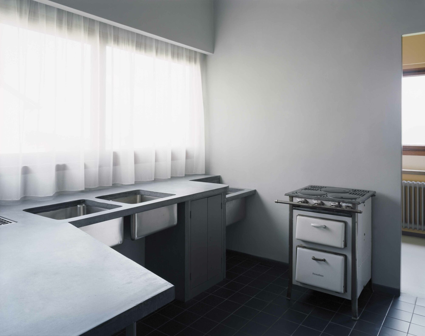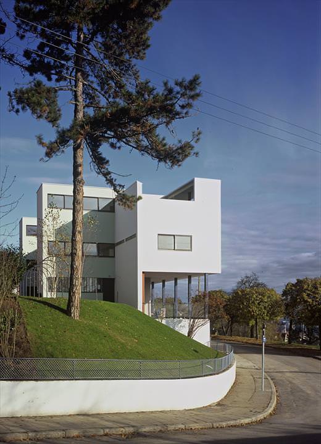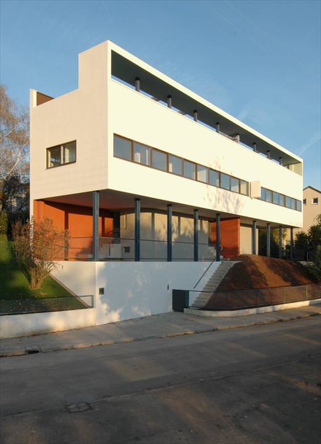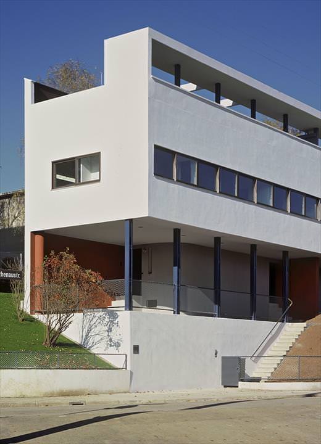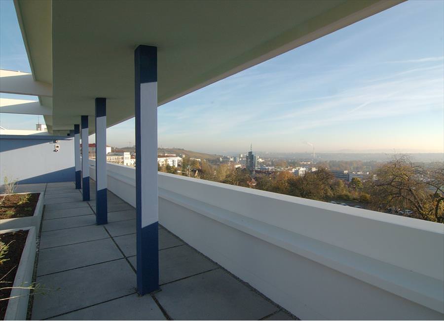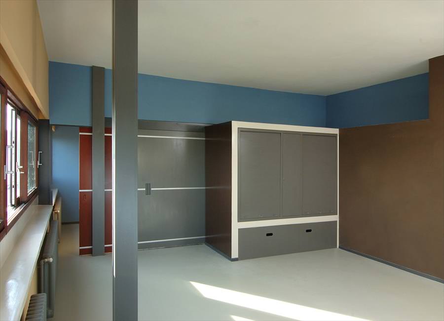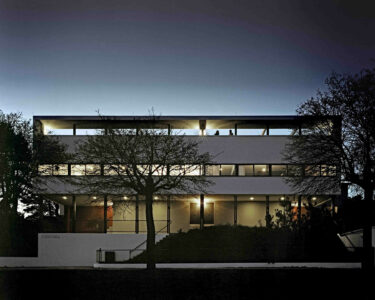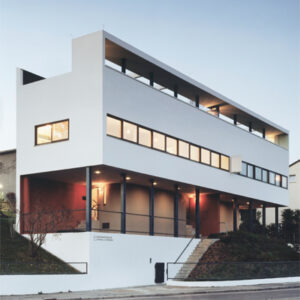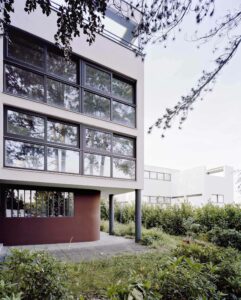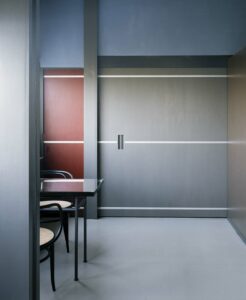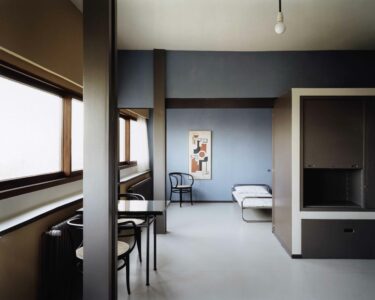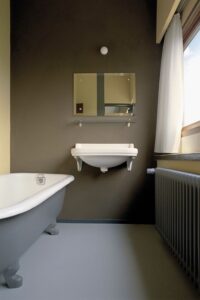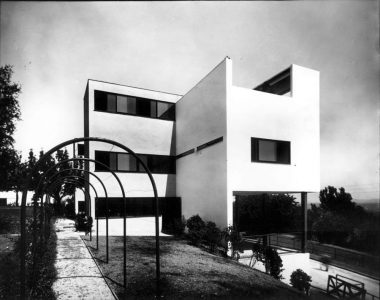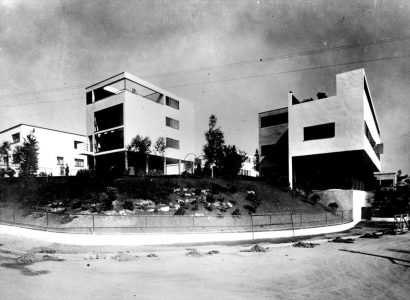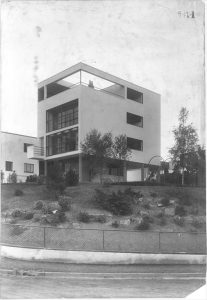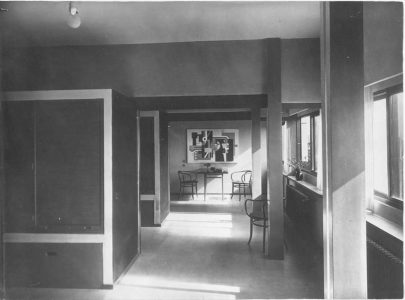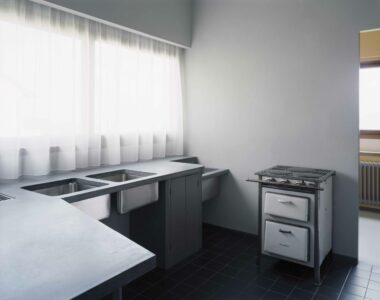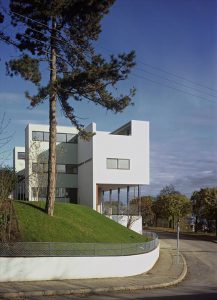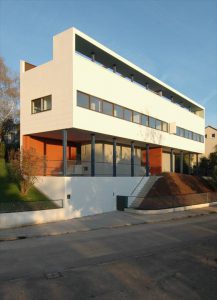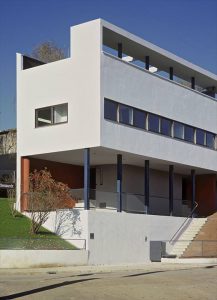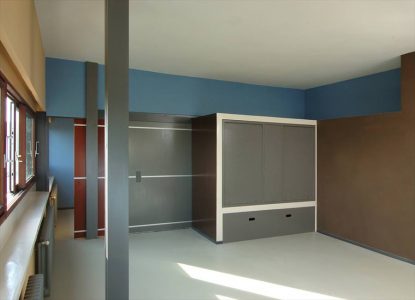Weissenhof-Siedlung Houses
Stuttgart, Germany, 1927
« The view, the plants, the sun: this is an architectural conquest of modern times. »
Commission
In 1927 Mies Van der Rohe, vice-president of the Deutscher Werkbund (German association for the promotion of innovation in the applied arts and architecture) organized a major architectural exhibition in Stuttgart with the aim of presenting the latest research in modern housing.
Van der Rohe invited 17 avant-garde European architects to build a modernist housing estate on the heights of Stuttgart. They included the Germans Walter Gropius, Hans Scharoun, Bruno and Max Taut as well as Peter Behrens, the Belgian Victor Bourgeois, the Dutchman Jacobus Johannes Pieter Oud and Le Corbusier. Van der Rohe’s commission specified that the constructions had to be sound and functional, meet the needs of the workers and have flat roofs.
21 constructions comprising 63 apartments were completed in 21 weeks and presented to the public in July 1927.
On this occasion and for the first time, Le Corbusier published a brochure in German setting out the main principles of his work, including the “five points of a new architecture“.
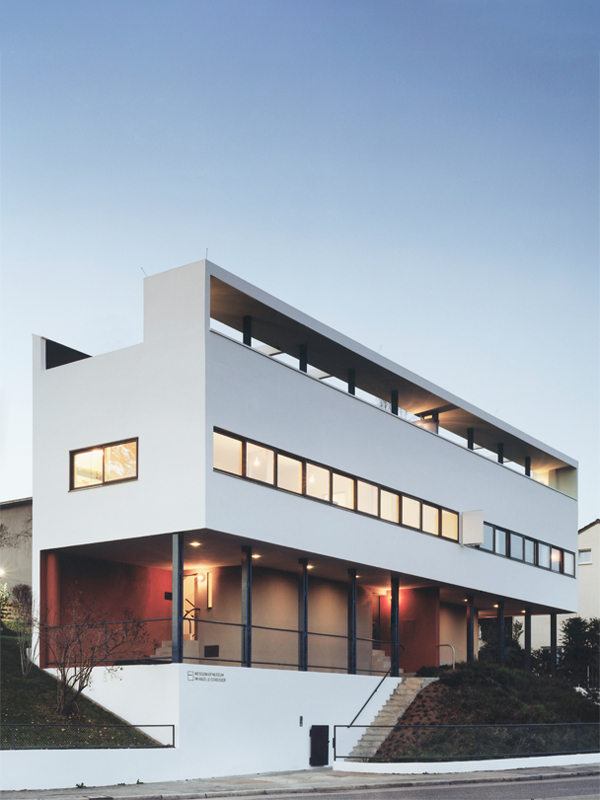
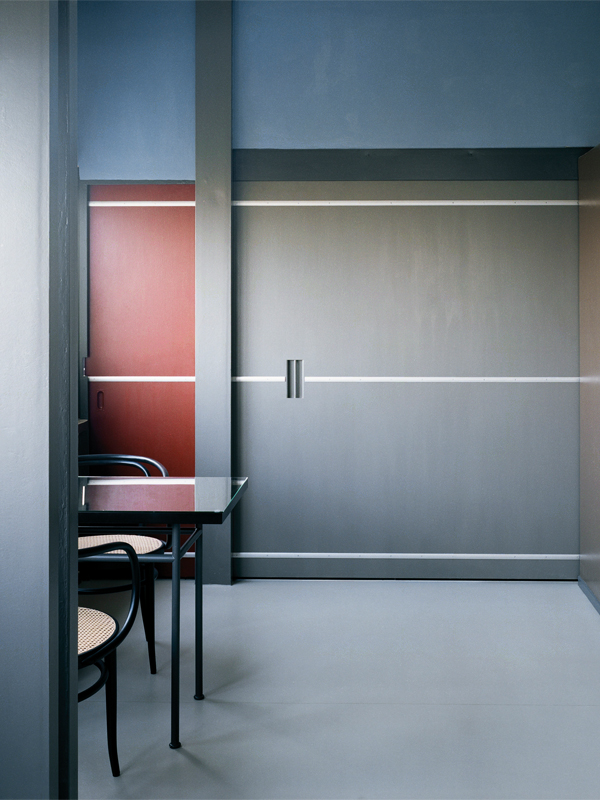
Project
Designed together with Pierre Jeanneret, the buildings illustrated the “five points of a new architecture”. The site was supervised by Alfred Roth, a young draftsman from Zurich who worked in the rue de Sèvres studio. These sites were an opportunity for Le Corbusier to call attention to the potential of building processes standardized and industrialized for mass production. He also demonstrated that the use of standardized elements in building offers great creative freedom to architects and contributes to the development of a new architectural aesthetic. These houses also experimented with housing flexibility as a long term principle, and the use of integrated furniture.
The first building, overhanging the second, is a cubic family house of the Citrohan type standing on pilotis. The free plan of the interior is emphasized by partitions that are not fixed, but curved. It benefits from a central hall and a double-height living room open to the south through a large bay window. The roof terrace accommodates a garden, living quarters and toilet facilities.
“Here we have a proposition for modern living: the spacious volume of a room in which one lives all day, the well-being induced by ample dimensions, the large cube of air and the influx of light. Emanating from this large room are enclosures assigned to functions of shorter duration. The dimensions required by the regulations in force to satisfy these functions are excessive, thus incurring needless expense, an oversized housing cube and therefore detrimental waste.” Le Corbusier, Œuvre Complète, volume 1, 1910-1929
Below this is the second building, a double house on pilotis illustrating the constructive principle of “Dom-Ino” structures. These are semi-detached houses with simplified plans, presented as models of “transformable houses”, in particular through the presence of mobile elements allowing not only flexibility in interior fittings but also a great saving of space.
On the first floor are the living and service rooms. In the centre, the long dining room is unconventional in being doubled by narrow bedrooms reminiscent of sleeping car cabins and separated by a movable partition. The kitchen and the bathroom are located on either side of the main room, backing onto the gables. The roof terrace contains a small library and a garden.
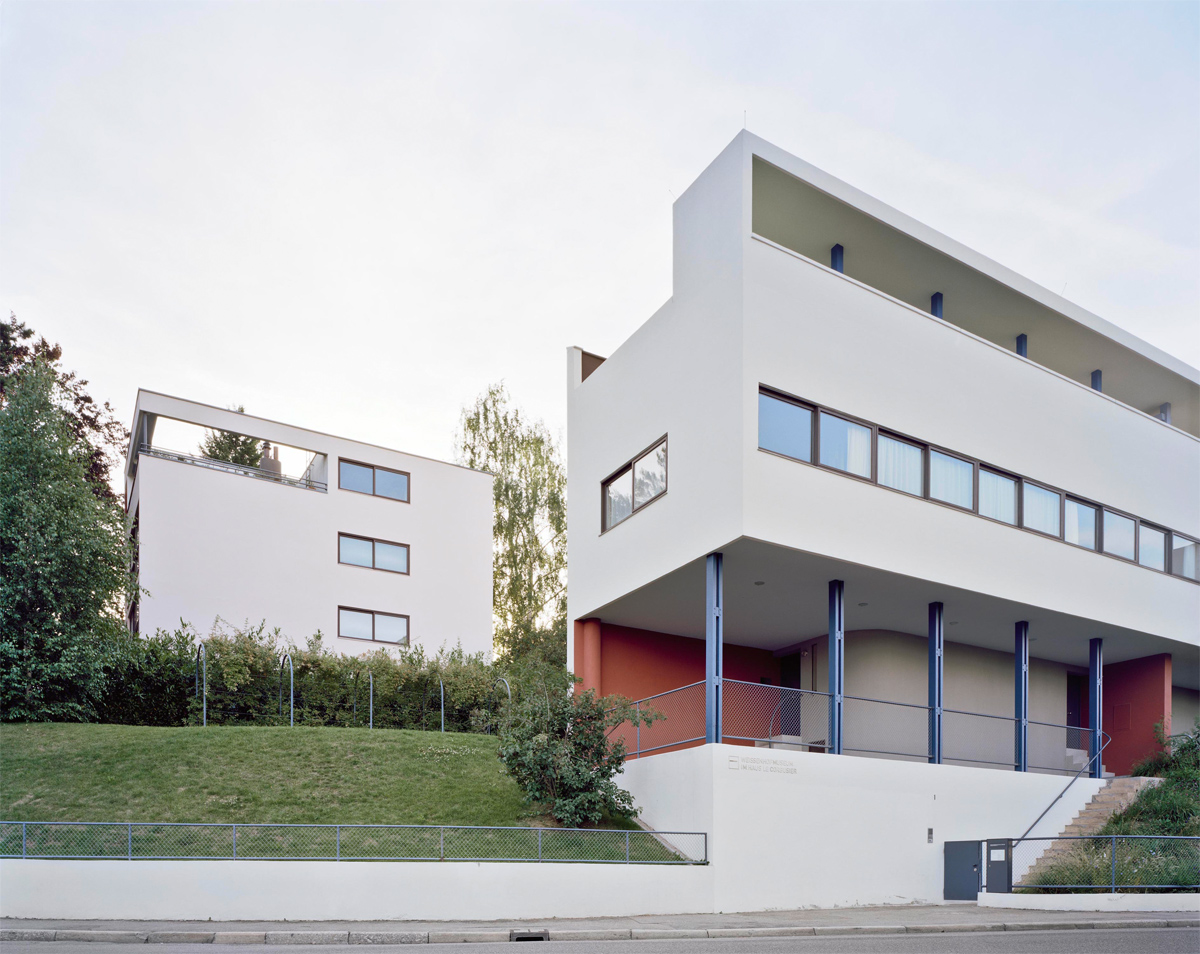
Subsequent History
The houses, damaged during the Second World War, were completely rebuilt in 1945. In 1958 they were nonetheless the first of Le Corbusier’s works to benefit from a protection order. Since 2016 these houses have been part of the 17 Le Corbusier sites listed as World Heritage properties.
The detached house is at present being rented out. The double houses belong to the city of Stuttgart and are open to the public, one of them housing the Weissenhof-Siedlung Museum. The last restoration was carried out in 2006.
